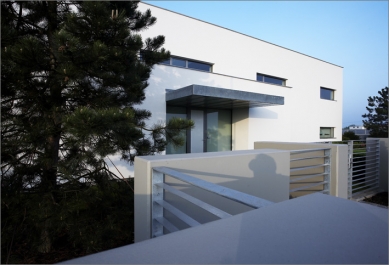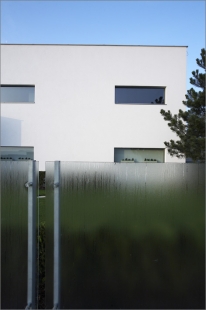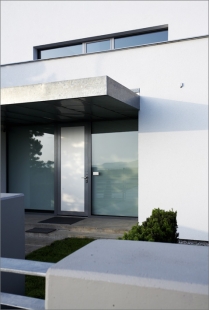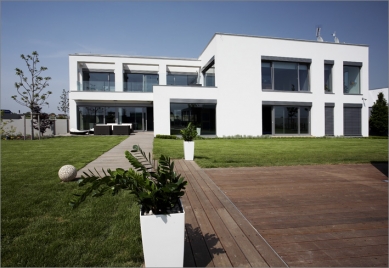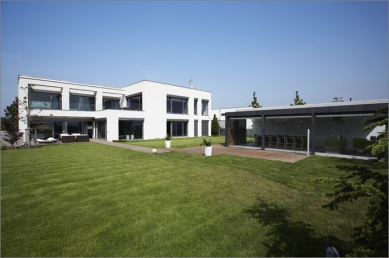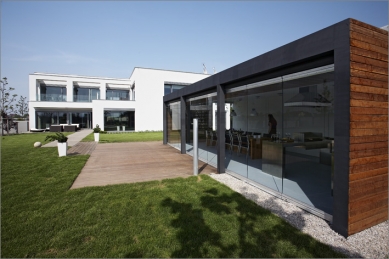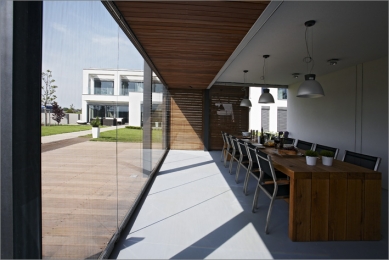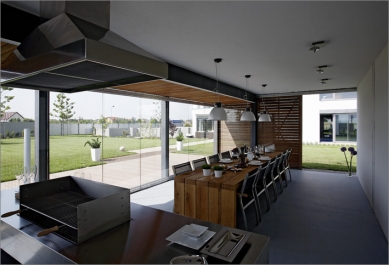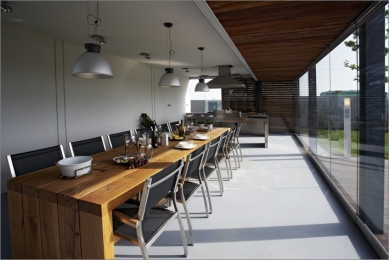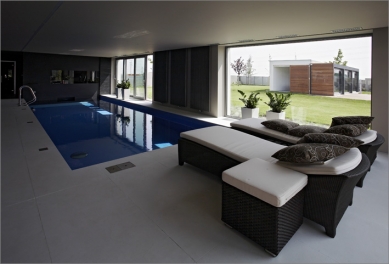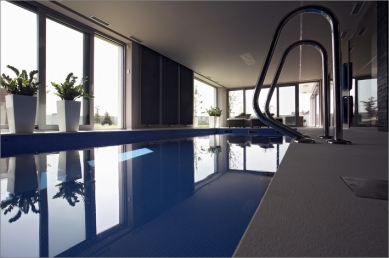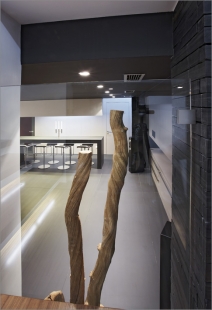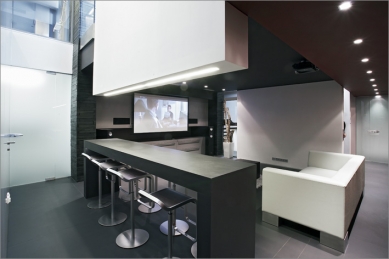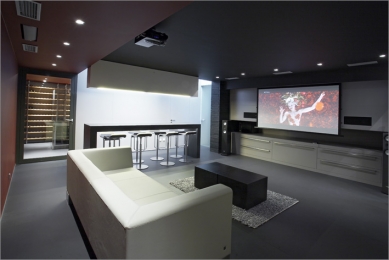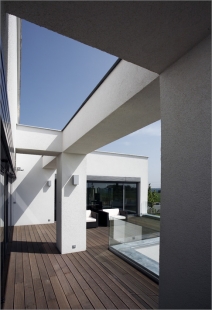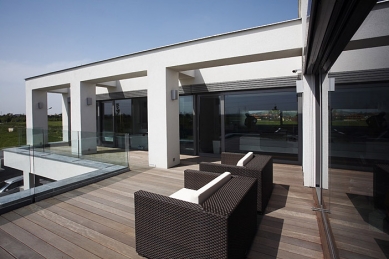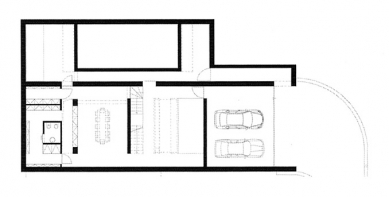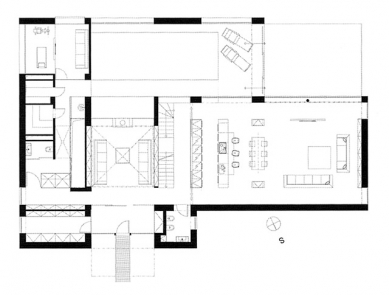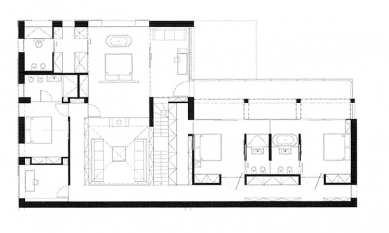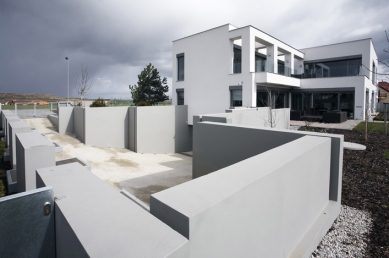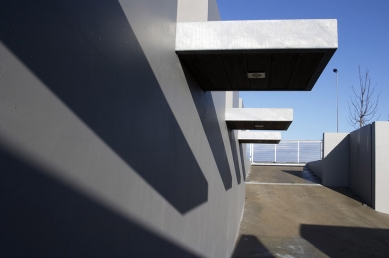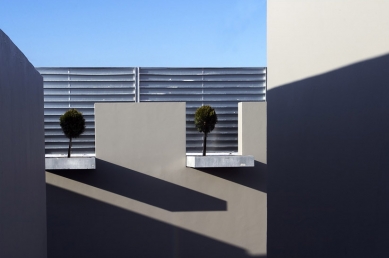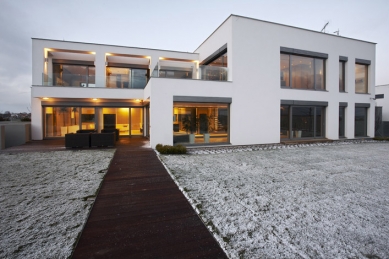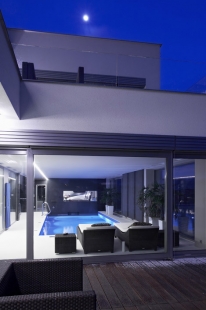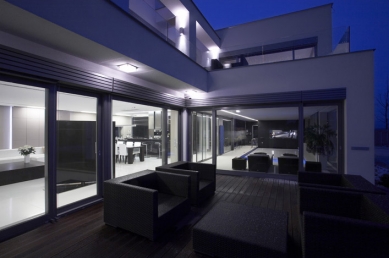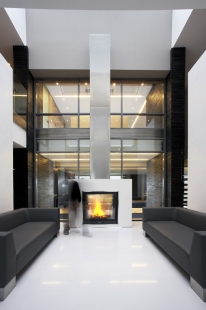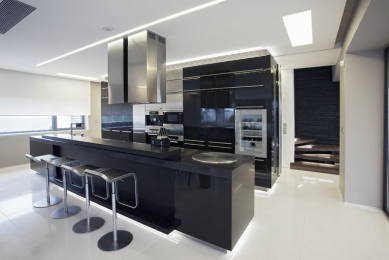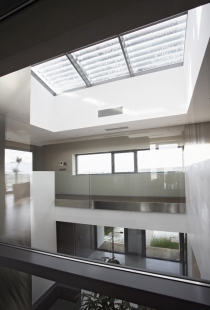
Family villa, Prague - West

The task from the private investor was very understandable and clear - to design and arrange a simple, strong, timeless, clean, and luxurious (in terms of functions and level of equipment) house where "they will want to stay".
In our work, we were nearly unlimited - only by our own responsibility towards the client, whose charisma, decisiveness, and directness allowed for the creation of a house without compromises: an entrance hall with an atelier window of 22 m² at a height of six meters, a see-through fireplace of atypical size, glass interior walls across multiple floors, luxurious lighting, a pool, a whirlpool, both Finnish and steam sauna, top-notch sanitary fixtures, and other furnishing items including kitchen appliances. We appreciated the investor's courage to work with concrete and glass blocks, thoughtfully designed, not gratuitous insights, light impacts, and optical connections with mystery; his courage to accept strong material contrasts and elemental contrasts (stone - glass - water - fire) with millimeter precision, intimate zones in almost black or red "coats" (saunas and adjacent showers, wine cellar, room with a projection screen, bar), very clean and bright day areas (living day space, pool), generous terraces, a bold garden gazebo, and outdoor furniture, an entrance to the garage compositionally played out in relation to the mass of the house, the gradation of fencing, and the division of the garden addressed down to the last detail... All this in complete symbiosis with the feelings of the investor's wife, who advocated for the creation of the entire work.
In our work, we were nearly unlimited - only by our own responsibility towards the client, whose charisma, decisiveness, and directness allowed for the creation of a house without compromises: an entrance hall with an atelier window of 22 m² at a height of six meters, a see-through fireplace of atypical size, glass interior walls across multiple floors, luxurious lighting, a pool, a whirlpool, both Finnish and steam sauna, top-notch sanitary fixtures, and other furnishing items including kitchen appliances. We appreciated the investor's courage to work with concrete and glass blocks, thoughtfully designed, not gratuitous insights, light impacts, and optical connections with mystery; his courage to accept strong material contrasts and elemental contrasts (stone - glass - water - fire) with millimeter precision, intimate zones in almost black or red "coats" (saunas and adjacent showers, wine cellar, room with a projection screen, bar), very clean and bright day areas (living day space, pool), generous terraces, a bold garden gazebo, and outdoor furniture, an entrance to the garage compositionally played out in relation to the mass of the house, the gradation of fencing, and the division of the garden addressed down to the last detail... All this in complete symbiosis with the feelings of the investor's wife, who advocated for the creation of the entire work.
The English translation is powered by AI tool. Switch to Czech to view the original text source.
176 comments
add comment
Subject
Author
Date
???
Fiala
15.04.08 06:29
klient snů
JPVarchitekt
15.04.08 07:56
...
Viktor Vlach
15.04.08 09:27
Tak mu to přejme
Jan Sommer (hlas z hnojiste)
15.04.08 11:13
Ivko a Rosťo,
neKonecna
15.04.08 12:32
show all comments



