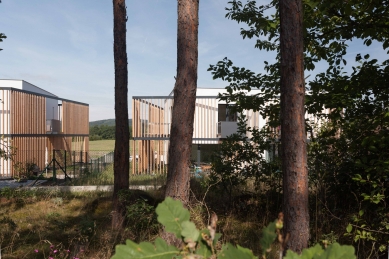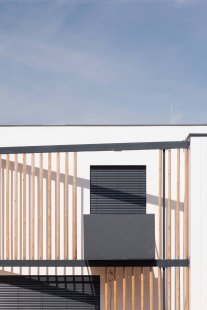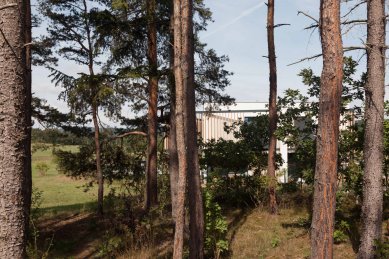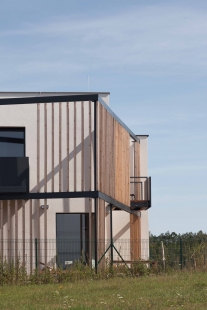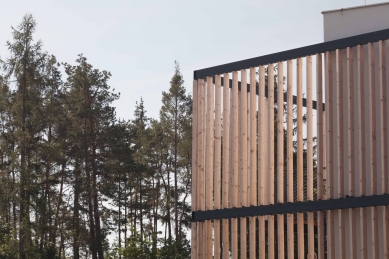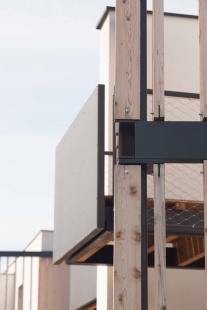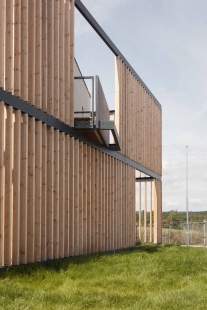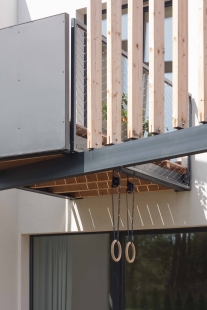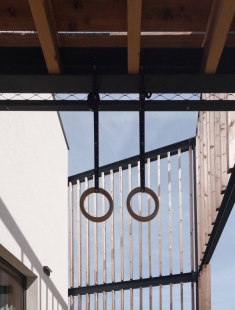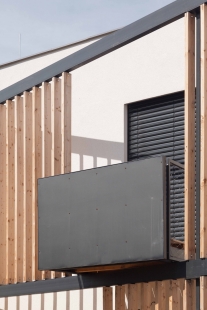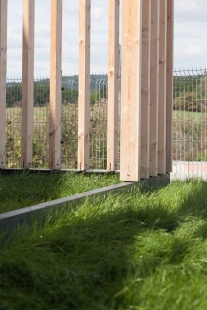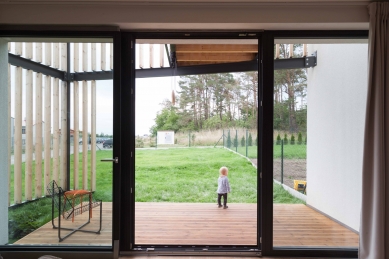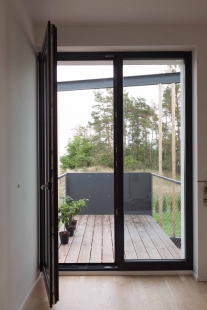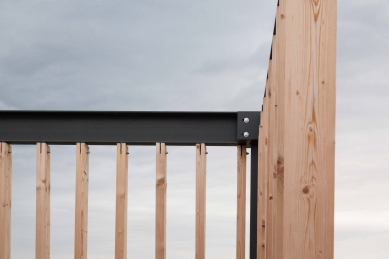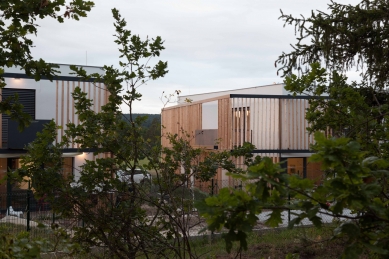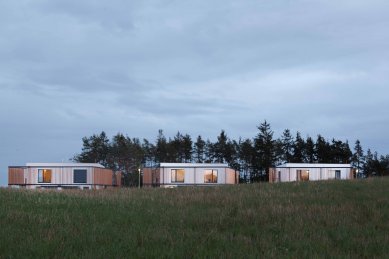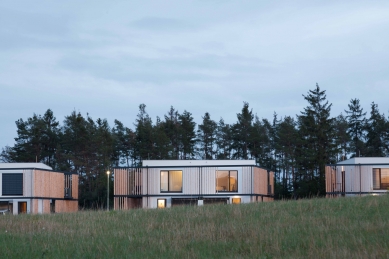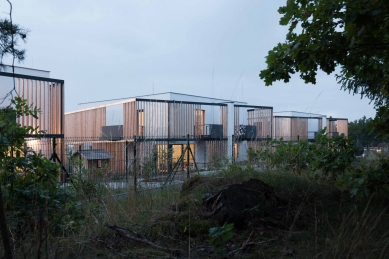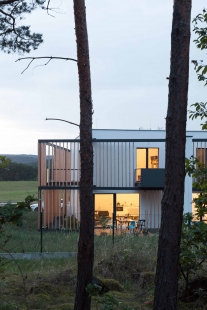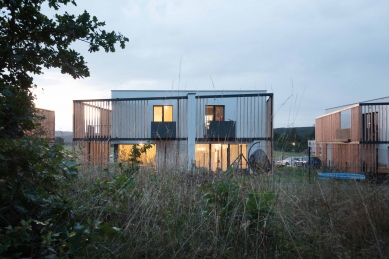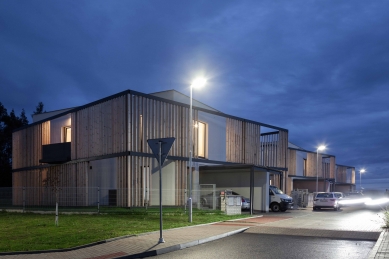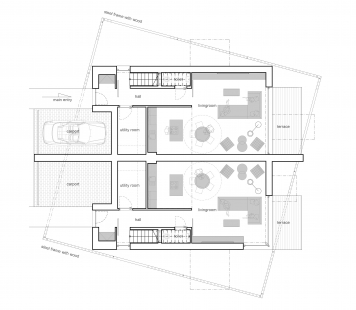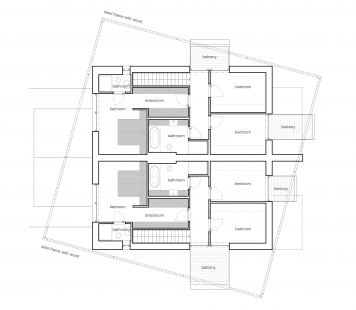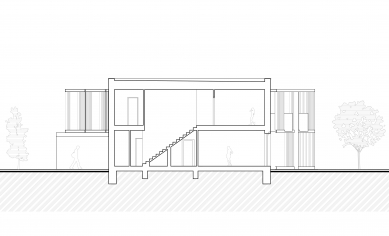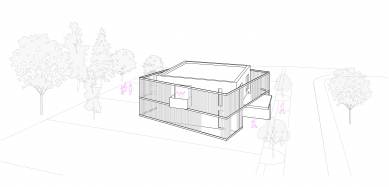
Family Houses Dobříš

Concept
Simple cubes supplemented by an extended wooden structure. A compact, purposeful layout utilizing views of the landscape. This is the developer project Za Větrníkem Dobříš.
Three duplexes that were created as the first phase of the entire location. Six units that form the foundation of the developing part of the town of Dobříš.
Layout
The entrance area leads to a wardrobe, toilet, and a study/guest room, which connects to the living space with a kitchen and dining area. On the upper floor, there are two rooms with a bathroom and a separate parental wing with a bedroom, wardrobe, and bathroom.
We work with the relationship between interior and exterior, as almost every room in the house has an exit to the terrace or balcony.
Cube in a nutshell
How to ensure privacy for the residents of the duplexes within the developing area?
A significant element of the entire project is the extended steel structure with a wooden infill, which serves multiple functions. The structure is set forward from the main living cube and is significantly rotated, creating hidden corners for storing gardening tools, contributing to shading of the interior spaces. Most importantly, it creates a secondary shell, a barrier that provides the owners with much greater privacy.
Simple cubes supplemented by an extended wooden structure. A compact, purposeful layout utilizing views of the landscape. This is the developer project Za Větrníkem Dobříš.
Three duplexes that were created as the first phase of the entire location. Six units that form the foundation of the developing part of the town of Dobříš.
Layout
The entrance area leads to a wardrobe, toilet, and a study/guest room, which connects to the living space with a kitchen and dining area. On the upper floor, there are two rooms with a bathroom and a separate parental wing with a bedroom, wardrobe, and bathroom.
We work with the relationship between interior and exterior, as almost every room in the house has an exit to the terrace or balcony.
Cube in a nutshell
How to ensure privacy for the residents of the duplexes within the developing area?
A significant element of the entire project is the extended steel structure with a wooden infill, which serves multiple functions. The structure is set forward from the main living cube and is significantly rotated, creating hidden corners for storing gardening tools, contributing to shading of the interior spaces. Most importantly, it creates a secondary shell, a barrier that provides the owners with much greater privacy.
The English translation is powered by AI tool. Switch to Czech to view the original text source.
0 comments
add comment


