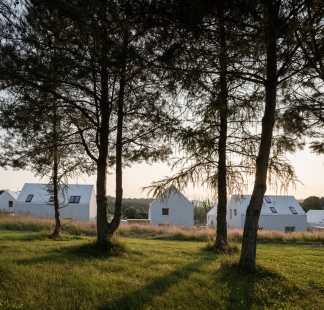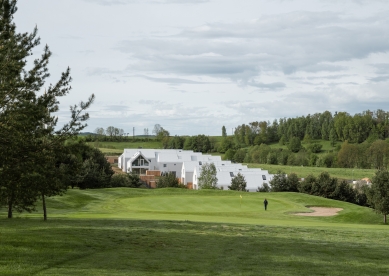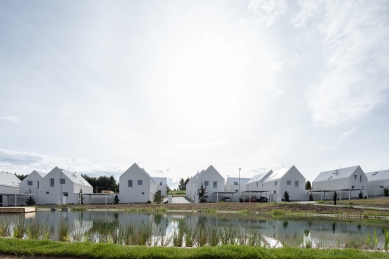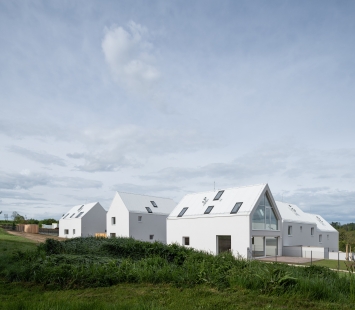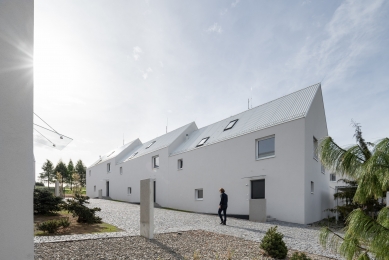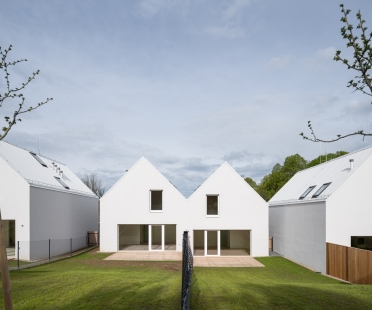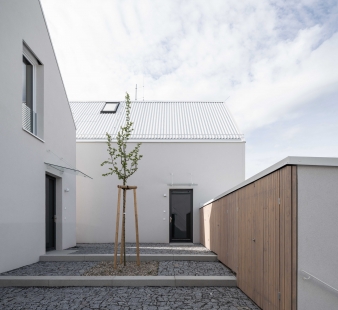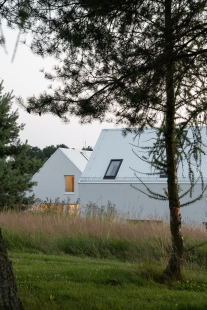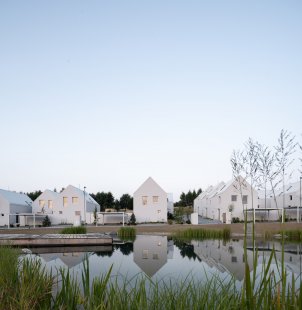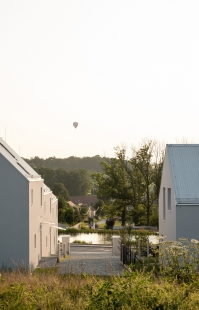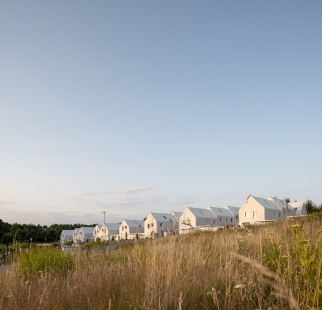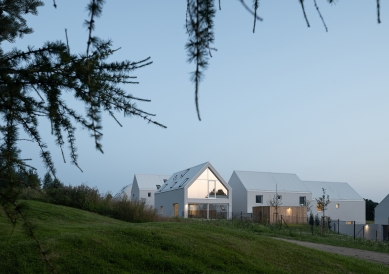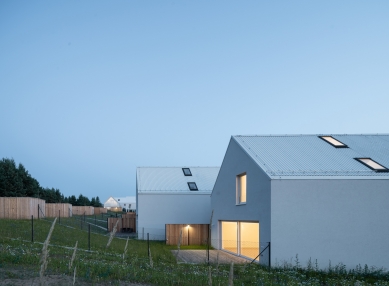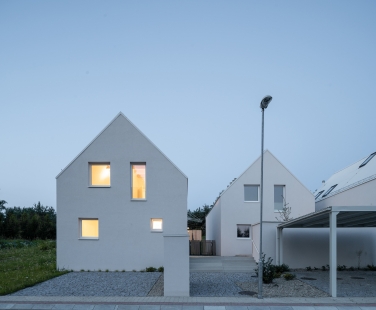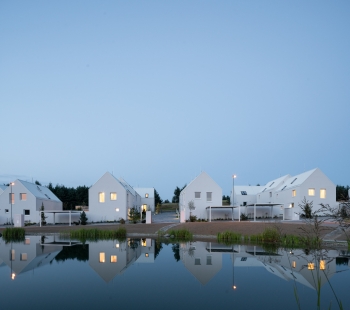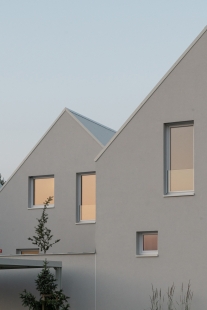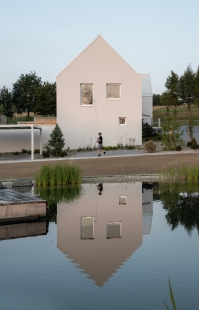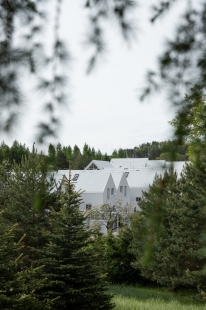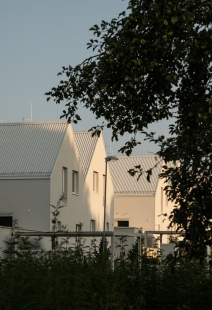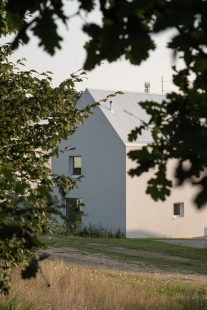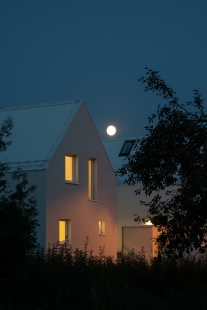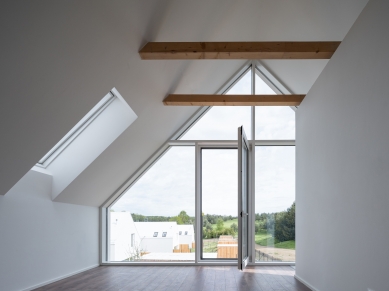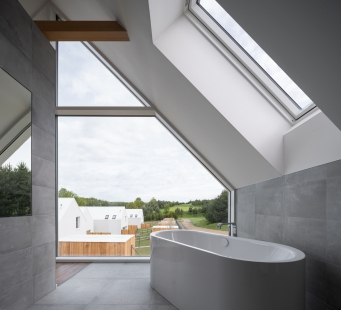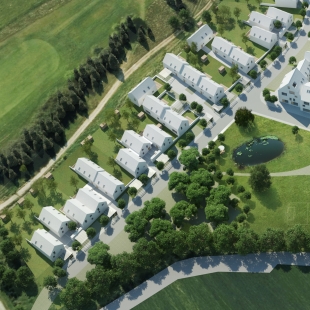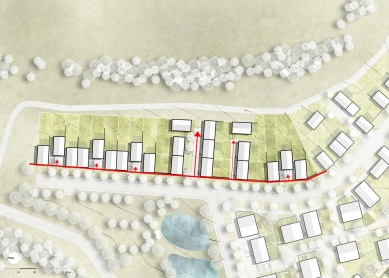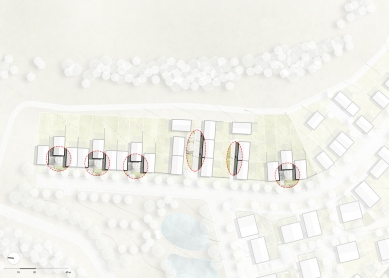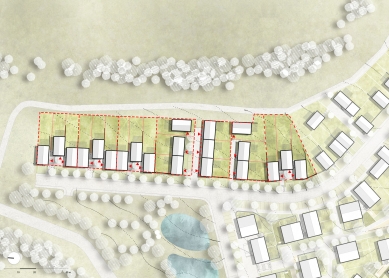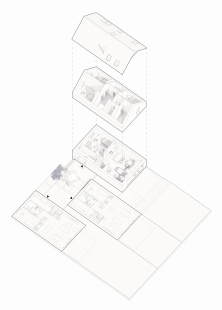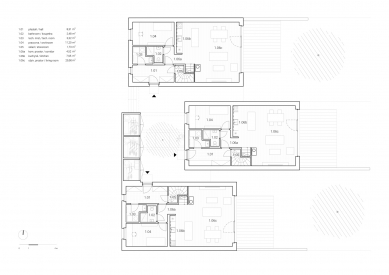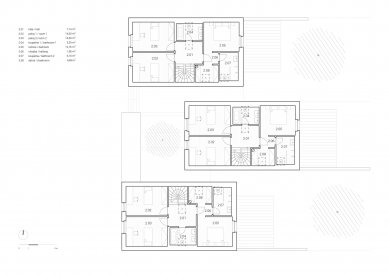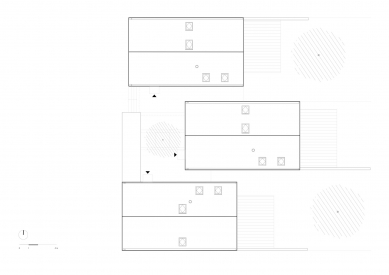
Family Houses Tvoršovice - 1st Stage

Goal.
Area.
A beautiful location in the pleasantly hilly landscape of Konopiště. The area designated for construction covers almost nine hectares and is surrounded by golf courses, fields, and pastures. It is located on the edge of the village of Tvoršovice, in the direction of Benešov.
The greatest advantages of the area are undoubtedly its topography, diversity, orientation to cardinal directions, and views. Conversely, a significant weakness is the (lack of) connection to the original village, which currently shows little sign of life. The potential of the project is not only to provide new residents with a pleasant home but also to revitalize the activity in the old village, where a golf resort currently dominates.
Urbanism.
The locality is connected to the surrounding area by one existing access road, and on one side, it is limited by a private service road of the golf course. No other connection exists here. There is also an existing internal purpose-built road in the area, which remains preserved in the design, as do a water tower, an underground retention tank, and two transformer stations.
At the entrance to the area, a spacious square is proposed, which will serve as both an urban and social link to the old buildings of Tvoršovice. Ponds, playgrounds, shops, a gazebo — all of this will contribute to the connection of the original to the new. Even now, after the completion of the first phase, local children can be seen swimming in the square.
A road runs through the center of the addressed locality, from the square to the water tower, whose character changes as it climbs toward the water tower — from an urban space to a park path between gardens, leading to a public orchard. The area further offers a wide range of semi-public and semi-private spaces, creating street widenings, niches, and courtyards. Even the spaces between family houses offer shared, more intimate areas.
Parking is provided on the plots of each individual family house in the form of open or covered parking spaces; for apartment buildings, parking is then ensured on the street or within the inner courtyards, with some larger family houses having a garage.
Zoning.
The area is zoned for family and apartment houses. In the peripheral sections, there are, with one exception, family houses. The central part, which is clearly defined by an enclosed purpose-built road, will offer both family and apartment houses, with the apartment buildings located at the lower part, in direct connection to the square. The substantial volume of the houses thus creates a solid backdrop for the main public space in the area.
In the zone near the square, 21 family houses have already been constructed in the first phase of construction. The second phase, which includes the design of 25 family houses, is currently in the contractor selection phase. Following the schedule of design preparations and further construction, the apartment building zone and additional zones for individual family housing will follow.
Architecture.
The buildings are designed as simple, in volume and detail, in accordance with rational village construction and the investor's requirements, whose intention is to attract primarily active people interested in nature and sports. The architecture is rational, modest. The spaces between the houses, both public and semi-public, are particularly rich.
The units are designed to be universal and potentially suitable for families with children, active retirees, and single athletes.
Zone I.
Urbanism.
The family houses in Zone I (first phase) are designed as variations on a terraced house, where three houses are grouped around a common entrance area.
One model utilizes the placement of units next to each other, with gaps for passage to the garden. By shifting the middle unit further from the street line, a common entrance courtyard is created, serving as a transition between the public and private worlds. The courtyard is complemented by a shared storage facility divided into compartments for individual units. This mass also separates the houses from the square and brings intimacy to the entrance area. Each unit has a private eastern terrace at the back with views of the garden and countryside.
In the second model, the family houses are lined up behind each other, so that the terraces and large glazed areas are located on the southern or northern façade. By placing the units in this way, semi-public spaces have been created between these groups of houses, streets that serve both as entrances to the units and for parking. This also disrupts an otherwise relatively compact street front, creating a moment of change and surprise. The palette of public and semi-public spaces between the structures has expanded.
Architecture.
The buildings feature gabled roofs with a slope of 45° without overhangs; their large glazed walls of living rooms are either in the gable or on the longitudinal wall, depending on the position of the house within the block. Similarly, entrances to the buildings can be from the gable or from the longitudinal wall. The houses are further varied by different placements and sizes of openings in the façades.
The longitudinal variant of the units is always about 1 m taller to allow for the installation of standard windows in the longitudinal walls on the second floor. The gable variant is lower, and the windows of the rooms are always in the gable.
The objects are white (very light gray), as are the roofs and metal components. Window frames are white, and the main entrance doors are fully glazed with anthracite frames. Above the entrances are lightweight glazed canopies.
The main objects are supplemented by small structures (garden sheds, dividing walls between terraces, gates and fences, canopies for parking spaces, waste collection and mailbox structures). These also feature the white color, but significantly also wood or an anthracite shade.
Construction and material solution.
Family houses are based on foundation strips; the exterior walls are made of Heluz blocks 240 mm thick on thin-layer mortar and are insulated with 200 mm thick facade polystyrene. Internal partitions are masonry. The load-bearing ceiling structure is made of reinforced concrete from prefabricated panels 200 mm thick supplemented around the staircase with a thickness of 265 mm. The stairs are also prefabricated concrete. The roof is gabled with rafters; the lower objects have struts, and the taller ones also have tie beams at the level of the outer wall crown. The roof insulation has a thickness of 320 mm, and the covering is trapezoidal metal. Windows, external doors, and glazed walls are plastic. The openings are designed with preparations for the installation of external blinds. Some rooms in the attic have roof windows, and the roof has hidden gable drains and rainwater downspouts concealed in the insulation.
The carport consists of four columns supporting the roof's load-bearing beams, which have the same covering as the family houses. Garden sheds and additional storage spaces are a combination of masonry construction, a lightweight metal shell, and wood. Structures at the sidewalk that house the waste bins and mailboxes are masonry and have metal doors with wooden cladding.
Technical installations.
The family houses are connected to the water supply network in the street, which is supplied by wells. Wastewater is discharged into the sewage system, also located in the street. Rainwater is diverted either to a soakaway in front of the buildings (where hydrogeological conditions permit), or directly into the storm sewer in the street, which leads to the retention tank, or through rainwater pipes to the ponds in the square. From there, excess water is directed to a soakaway under the future parking area. The source of heating for ten family houses is an air-to-water heat pump with an integrated electric boiler; the remaining buildings are heated with electric heating foils. The external units of the heat pumps are placed in garden sheds. Heating of domestic hot water is either provided by an electric storage tank with a capacity of 190 l built into the internal unit of the heat pump or a separate 160 l boiler (in the variant with electric underfloor heating). The houses are connected to the ČEZ distribution system from existing connection boxes.
The pond is filled with rainwater from the roofs of nine houses through a sedimentation shaft, and the overflow from the pond is directed to a soakaway pit in the square.
Area.
A beautiful location in the pleasantly hilly landscape of Konopiště. The area designated for construction covers almost nine hectares and is surrounded by golf courses, fields, and pastures. It is located on the edge of the village of Tvoršovice, in the direction of Benešov.
The greatest advantages of the area are undoubtedly its topography, diversity, orientation to cardinal directions, and views. Conversely, a significant weakness is the (lack of) connection to the original village, which currently shows little sign of life. The potential of the project is not only to provide new residents with a pleasant home but also to revitalize the activity in the old village, where a golf resort currently dominates.
Urbanism.
The locality is connected to the surrounding area by one existing access road, and on one side, it is limited by a private service road of the golf course. No other connection exists here. There is also an existing internal purpose-built road in the area, which remains preserved in the design, as do a water tower, an underground retention tank, and two transformer stations.
At the entrance to the area, a spacious square is proposed, which will serve as both an urban and social link to the old buildings of Tvoršovice. Ponds, playgrounds, shops, a gazebo — all of this will contribute to the connection of the original to the new. Even now, after the completion of the first phase, local children can be seen swimming in the square.
A road runs through the center of the addressed locality, from the square to the water tower, whose character changes as it climbs toward the water tower — from an urban space to a park path between gardens, leading to a public orchard. The area further offers a wide range of semi-public and semi-private spaces, creating street widenings, niches, and courtyards. Even the spaces between family houses offer shared, more intimate areas.
Parking is provided on the plots of each individual family house in the form of open or covered parking spaces; for apartment buildings, parking is then ensured on the street or within the inner courtyards, with some larger family houses having a garage.
Zoning.
The area is zoned for family and apartment houses. In the peripheral sections, there are, with one exception, family houses. The central part, which is clearly defined by an enclosed purpose-built road, will offer both family and apartment houses, with the apartment buildings located at the lower part, in direct connection to the square. The substantial volume of the houses thus creates a solid backdrop for the main public space in the area.
In the zone near the square, 21 family houses have already been constructed in the first phase of construction. The second phase, which includes the design of 25 family houses, is currently in the contractor selection phase. Following the schedule of design preparations and further construction, the apartment building zone and additional zones for individual family housing will follow.
Architecture.
The buildings are designed as simple, in volume and detail, in accordance with rational village construction and the investor's requirements, whose intention is to attract primarily active people interested in nature and sports. The architecture is rational, modest. The spaces between the houses, both public and semi-public, are particularly rich.
The units are designed to be universal and potentially suitable for families with children, active retirees, and single athletes.
Zone I.
Urbanism.
The family houses in Zone I (first phase) are designed as variations on a terraced house, where three houses are grouped around a common entrance area.
One model utilizes the placement of units next to each other, with gaps for passage to the garden. By shifting the middle unit further from the street line, a common entrance courtyard is created, serving as a transition between the public and private worlds. The courtyard is complemented by a shared storage facility divided into compartments for individual units. This mass also separates the houses from the square and brings intimacy to the entrance area. Each unit has a private eastern terrace at the back with views of the garden and countryside.
In the second model, the family houses are lined up behind each other, so that the terraces and large glazed areas are located on the southern or northern façade. By placing the units in this way, semi-public spaces have been created between these groups of houses, streets that serve both as entrances to the units and for parking. This also disrupts an otherwise relatively compact street front, creating a moment of change and surprise. The palette of public and semi-public spaces between the structures has expanded.
Architecture.
The buildings feature gabled roofs with a slope of 45° without overhangs; their large glazed walls of living rooms are either in the gable or on the longitudinal wall, depending on the position of the house within the block. Similarly, entrances to the buildings can be from the gable or from the longitudinal wall. The houses are further varied by different placements and sizes of openings in the façades.
The longitudinal variant of the units is always about 1 m taller to allow for the installation of standard windows in the longitudinal walls on the second floor. The gable variant is lower, and the windows of the rooms are always in the gable.
The objects are white (very light gray), as are the roofs and metal components. Window frames are white, and the main entrance doors are fully glazed with anthracite frames. Above the entrances are lightweight glazed canopies.
The main objects are supplemented by small structures (garden sheds, dividing walls between terraces, gates and fences, canopies for parking spaces, waste collection and mailbox structures). These also feature the white color, but significantly also wood or an anthracite shade.
Construction and material solution.
Family houses are based on foundation strips; the exterior walls are made of Heluz blocks 240 mm thick on thin-layer mortar and are insulated with 200 mm thick facade polystyrene. Internal partitions are masonry. The load-bearing ceiling structure is made of reinforced concrete from prefabricated panels 200 mm thick supplemented around the staircase with a thickness of 265 mm. The stairs are also prefabricated concrete. The roof is gabled with rafters; the lower objects have struts, and the taller ones also have tie beams at the level of the outer wall crown. The roof insulation has a thickness of 320 mm, and the covering is trapezoidal metal. Windows, external doors, and glazed walls are plastic. The openings are designed with preparations for the installation of external blinds. Some rooms in the attic have roof windows, and the roof has hidden gable drains and rainwater downspouts concealed in the insulation.
The carport consists of four columns supporting the roof's load-bearing beams, which have the same covering as the family houses. Garden sheds and additional storage spaces are a combination of masonry construction, a lightweight metal shell, and wood. Structures at the sidewalk that house the waste bins and mailboxes are masonry and have metal doors with wooden cladding.
Technical installations.
The family houses are connected to the water supply network in the street, which is supplied by wells. Wastewater is discharged into the sewage system, also located in the street. Rainwater is diverted either to a soakaway in front of the buildings (where hydrogeological conditions permit), or directly into the storm sewer in the street, which leads to the retention tank, or through rainwater pipes to the ponds in the square. From there, excess water is directed to a soakaway under the future parking area. The source of heating for ten family houses is an air-to-water heat pump with an integrated electric boiler; the remaining buildings are heated with electric heating foils. The external units of the heat pumps are placed in garden sheds. Heating of domestic hot water is either provided by an electric storage tank with a capacity of 190 l built into the internal unit of the heat pump or a separate 160 l boiler (in the variant with electric underfloor heating). The houses are connected to the ČEZ distribution system from existing connection boxes.
The pond is filled with rainwater from the roofs of nine houses through a sedimentation shaft, and the overflow from the pond is directed to a soakaway pit in the square.
monom
The English translation is powered by AI tool. Switch to Czech to view the original text source.
0 comments
add comment


