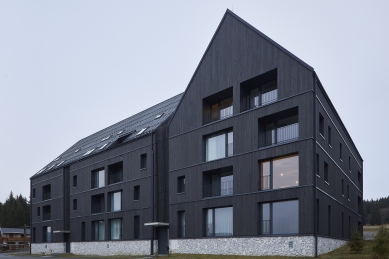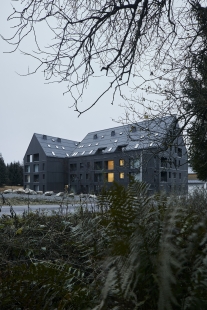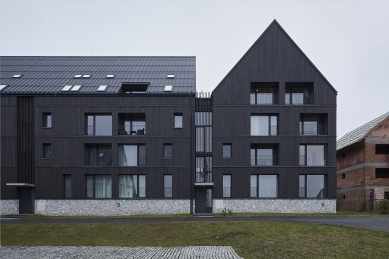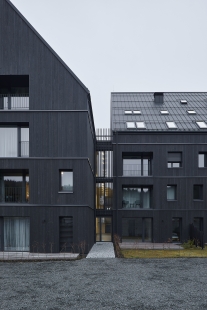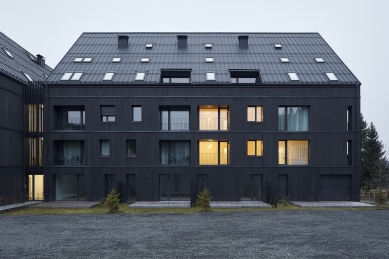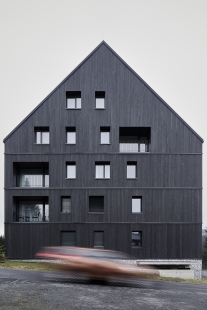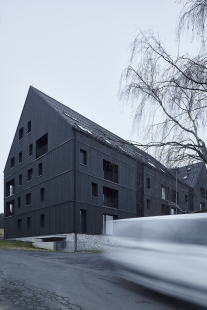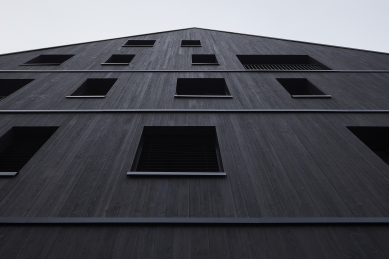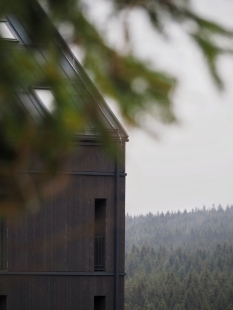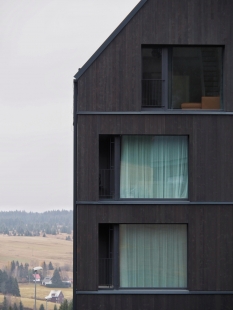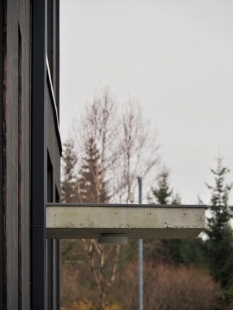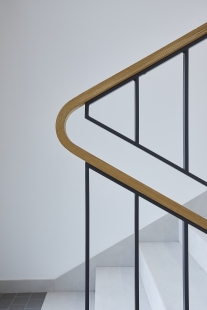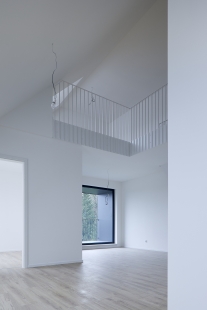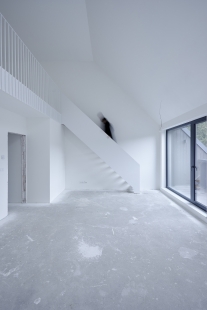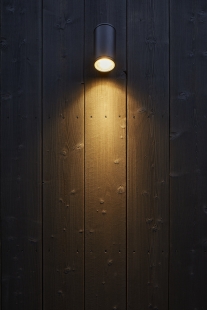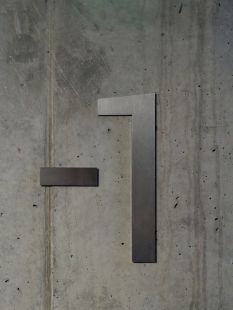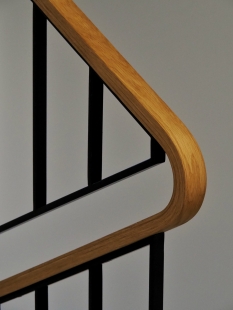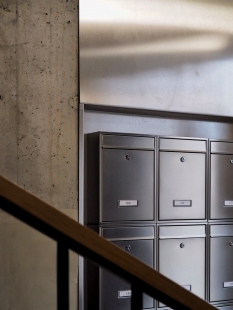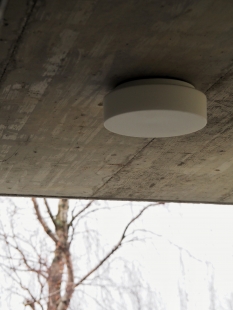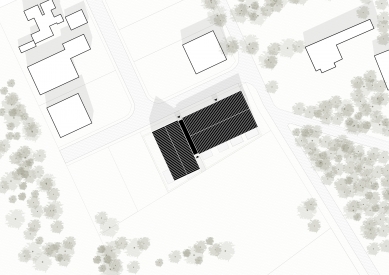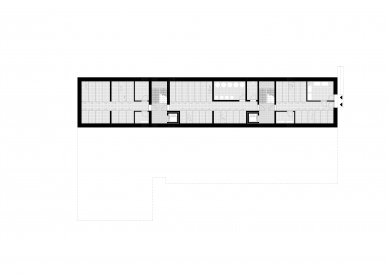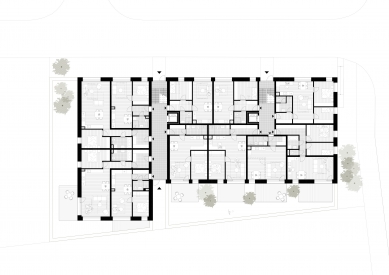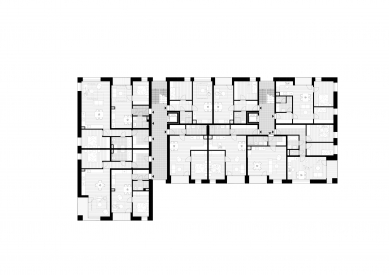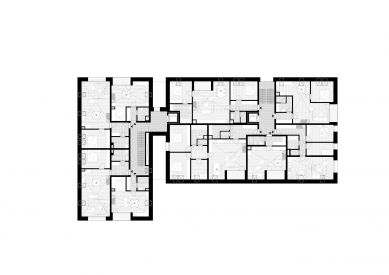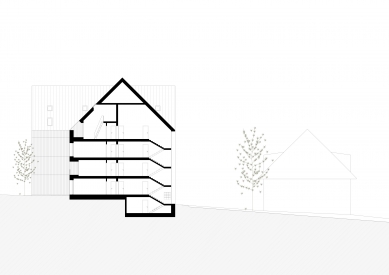
Apartment building Krušec
“House into the Mountains”

The apartment building sensitively located on the slope below Plešivec respects the basic principles of Krusnohoří architecture and the surrounding hilly landscape. The traditional form of the house is interpreted with a contemporary architectural language, creating a unique connection between the building and the surrounding deep forests. The house is divided into two simple rational masses with gable roofs, whose mutual configuration shapes a memorable and distinct figure of the building.
Dark, weathered facade boards echo the local materiality. A stone plinth anchoring the building to the ground. All facade and roof elements are unified into one dark color to maintain the artistic compactness of the house.
The internal arrangement offers a wide range of apartment types, catering to various residents' needs. The predominant two-room apartments are complemented by generous loft apartments situated in the top floor with elevated spaces in the attic part of the house. All apartments are designed with large-format windows or balconies to enhance the views of the surrounding landscape. Ground-level apartments have adjoining front gardens with wooden terraces, while loft apartments have access to roof terraces subtly integrated into the mass of the house.
Common areas are characterized by openness and airiness with thoughtful details in the form of an atypical staircase handrail made of bent wood, the design of mailboxes, the placement of hydrants, or infographics. The interiors of common spaces feature durable materials that will age well. The partially recessed underground floor houses the building's necessary technical facilities and cellar compartments for individual apartments.
The house itself, rising from the hill, and its immediate surroundings are not defined by fencing; the subtle boundary between public and private space is merely suggested by the line of planted hornbeams. The area around the house is complemented by the planting of several spruces and evergreen shrubs.
The design efficiently utilizes the area beneath the adjacent parking lot, where the ground collector for the heat pump is located, supplying the building with heat that is distributed via underfloor heating and used for heating water. Rainwater and slowly melting snow are directed into a system of infiltration objects, thus retaining water in the local landscape. Given the visually exposed roof landscape, the design also addresses the venting for sewers, radon, or air conditioning; dozens of roof heads are funneled into six chimneys in the attic area, which are elegantly integrated and do not disrupt the appearance of the roof.
Dark, weathered facade boards echo the local materiality. A stone plinth anchoring the building to the ground. All facade and roof elements are unified into one dark color to maintain the artistic compactness of the house.
The internal arrangement offers a wide range of apartment types, catering to various residents' needs. The predominant two-room apartments are complemented by generous loft apartments situated in the top floor with elevated spaces in the attic part of the house. All apartments are designed with large-format windows or balconies to enhance the views of the surrounding landscape. Ground-level apartments have adjoining front gardens with wooden terraces, while loft apartments have access to roof terraces subtly integrated into the mass of the house.
Common areas are characterized by openness and airiness with thoughtful details in the form of an atypical staircase handrail made of bent wood, the design of mailboxes, the placement of hydrants, or infographics. The interiors of common spaces feature durable materials that will age well. The partially recessed underground floor houses the building's necessary technical facilities and cellar compartments for individual apartments.
The house itself, rising from the hill, and its immediate surroundings are not defined by fencing; the subtle boundary between public and private space is merely suggested by the line of planted hornbeams. The area around the house is complemented by the planting of several spruces and evergreen shrubs.
The design efficiently utilizes the area beneath the adjacent parking lot, where the ground collector for the heat pump is located, supplying the building with heat that is distributed via underfloor heating and used for heating water. Rainwater and slowly melting snow are directed into a system of infiltration objects, thus retaining water in the local landscape. Given the visually exposed roof landscape, the design also addresses the venting for sewers, radon, or air conditioning; dozens of roof heads are funneled into six chimneys in the attic area, which are elegantly integrated and do not disrupt the appearance of the roof.
The English translation is powered by AI tool. Switch to Czech to view the original text source.
0 comments
add comment


