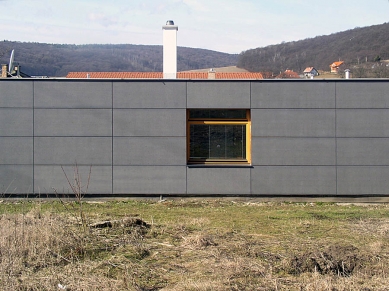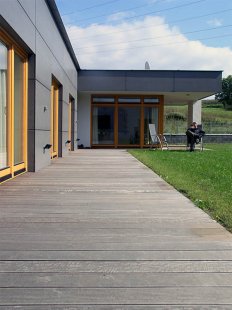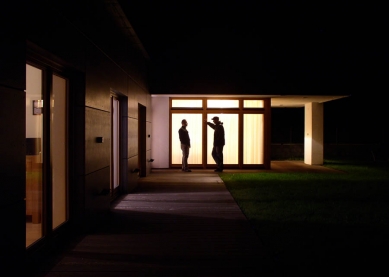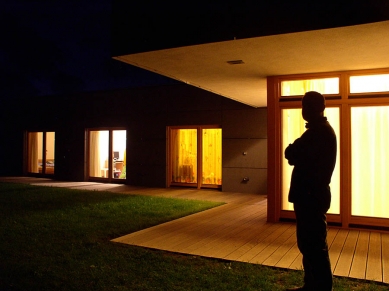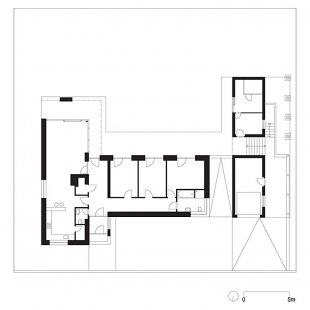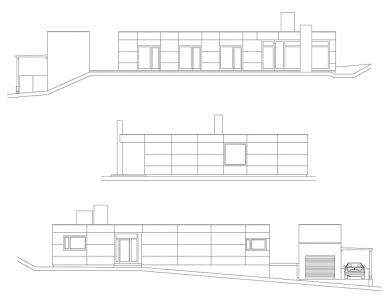
Family House G

 |
The family house G is situated in the municipality of Kanaš near Prešov in a newly created residential structure. The municipality has recently witnessed a significant increase in construction activity, which is reflected in the number of catalog family houses in the area. The client, a construction engineer with a family, decided to embark with us on a different path.
We designed a single-story house where the day and night areas are oriented at right angles to each other, thus creating a private courtyard facing south. This courtyard is enclosed on the west by a separate facility serving auxiliary functions (garage, storage, laundry, and sauna).
The daytime part of the building is comprised of a linear arrangement of the kitchen with dining and the living room behind it in the S-N direction; the living room opens to the south with wooden glazed walls onto the wooden terrace and into the garden.
The night part - wing oriented in the E-W direction consists of two children's rooms, a parents' bedroom, and a shared bathroom. The hallway connecting them also serves as a wardrobe, providing ample storage space. Each of the rooms has access to the courtyard, which the inhabitants of the house can fully enjoy in the warmer months of the year.
The entire building is clad in a ventilated façade of cement-bonded particle boards, complemented by wooden glazed walls in the color "Polish orange".
The English translation is powered by AI tool. Switch to Czech to view the original text source.
4 comments
add comment
Subject
Author
Date
pampkac
palo silla
02.11.07 12:57
nepříspěvek
amatér
22.12.07 06:25
Pozdrav
Sused Vlado
20.01.08 06:01
super
13.11.09 05:21
show all comments




