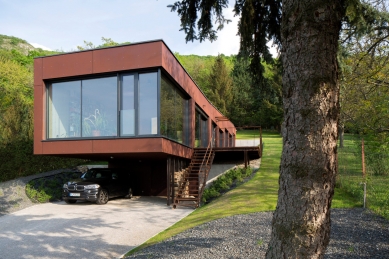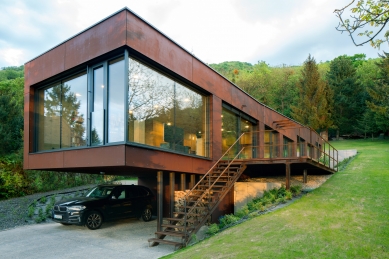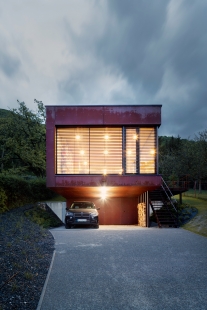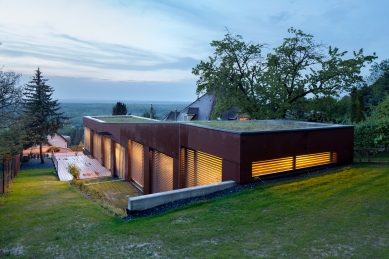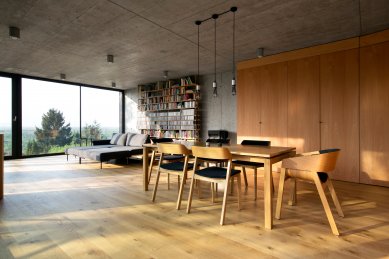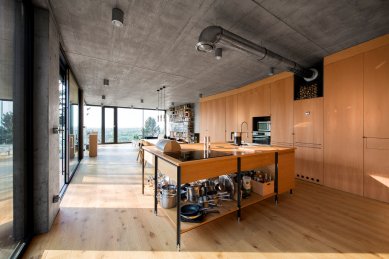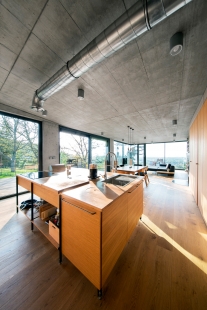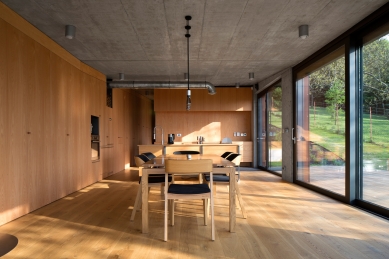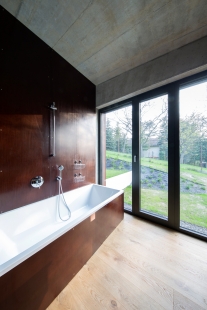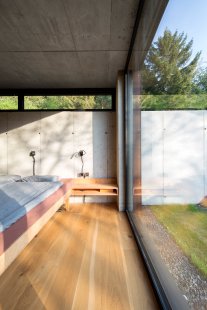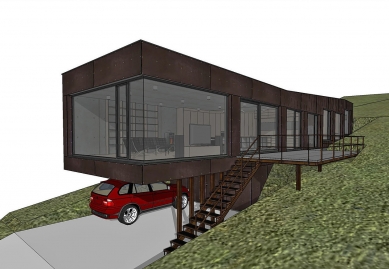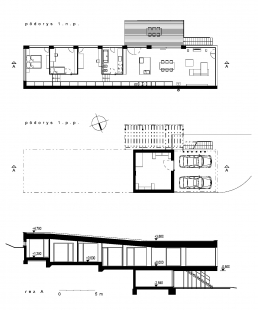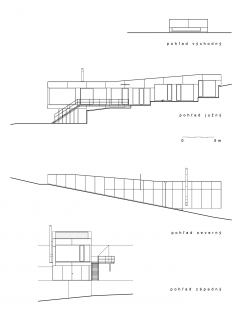
Family house Hainburg an der Donau

The investor of the family house is one of a duo of architects from the A3UM studio. The narrow sloping plot is located directly beneath the forest, with a view of the Danube.
The architectural concept responds to the environment, influences it, and complements it. The shape of the house follows the slope of the land, minimizing the need for earthworks.
When viewed from the sloping garden, the house is almost invisible - the green roof blends in with the surroundings. The plot is in direct contact with the forest, and the house strives to fit in as much as possible without disturbing the environment.
The brown plywood facade, wooden terrace, and rusty steel structures create a monochromatic color scheme that merges with the forest.
The layout minimizes rooms to the essentials, almost to the edge of convention. However, it provides a very clean and understandable spatial solution. There are no hallways, lobbies, storage rooms, or wardrobes. Only a closet hallway opens into the workspace and occasional guest room, two bedrooms, and a bathroom. The living area consists of a combined space of the living room, dining room, and kitchen. Entry is made from the terrace directly into the kitchen. The garage is replaced by a parking space under the console of the main living area. It is almost a model of moderation compared to how the majority of the population builds.
The covered parking in the basement connects to a spacious utility room. In the above-ground section, which has three levels, there is a living room, entrance, and kitchen with a dining area, which leads out to the wooden terrace. When the glass wall is retracted, it extends the living space into the garden during the summer months.
The first level ends with a bathroom, which, like the facade, is clad in exterior brown plywood. "It's our favorite material. Especially due to its durability and 'low maintenance,'" the architects add. On the second level is the children's room and workspace (guest room). The workspace blends into the hallway, brightening it. Thanks to this, the main communication connector feels like a bright and open living area. If needed, the room can be separated by a curtain. On the highest, third level is the master bedroom. From all rooms, including the bathroom, there is direct access to the garden.
In the interior, with the exception of glazing and frames, only two materials are used: exposed concrete and wood. The unplastered monolithic walls and ceiling are complemented by furniture and partitions made of beech plywood. The floor is also wooden.
The architectural concept responds to the environment, influences it, and complements it. The shape of the house follows the slope of the land, minimizing the need for earthworks.
When viewed from the sloping garden, the house is almost invisible - the green roof blends in with the surroundings. The plot is in direct contact with the forest, and the house strives to fit in as much as possible without disturbing the environment.
The brown plywood facade, wooden terrace, and rusty steel structures create a monochromatic color scheme that merges with the forest.
The layout minimizes rooms to the essentials, almost to the edge of convention. However, it provides a very clean and understandable spatial solution. There are no hallways, lobbies, storage rooms, or wardrobes. Only a closet hallway opens into the workspace and occasional guest room, two bedrooms, and a bathroom. The living area consists of a combined space of the living room, dining room, and kitchen. Entry is made from the terrace directly into the kitchen. The garage is replaced by a parking space under the console of the main living area. It is almost a model of moderation compared to how the majority of the population builds.
The covered parking in the basement connects to a spacious utility room. In the above-ground section, which has three levels, there is a living room, entrance, and kitchen with a dining area, which leads out to the wooden terrace. When the glass wall is retracted, it extends the living space into the garden during the summer months.
The first level ends with a bathroom, which, like the facade, is clad in exterior brown plywood. "It's our favorite material. Especially due to its durability and 'low maintenance,'" the architects add. On the second level is the children's room and workspace (guest room). The workspace blends into the hallway, brightening it. Thanks to this, the main communication connector feels like a bright and open living area. If needed, the room can be separated by a curtain. On the highest, third level is the master bedroom. From all rooms, including the bathroom, there is direct access to the garden.
In the interior, with the exception of glazing and frames, only two materials are used: exposed concrete and wood. The unplastered monolithic walls and ceiling are complemented by furniture and partitions made of beech plywood. The floor is also wooden.
A3UM atelier
The English translation is powered by AI tool. Switch to Czech to view the original text source.
0 comments
add comment


