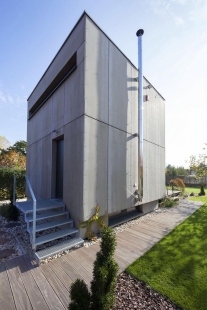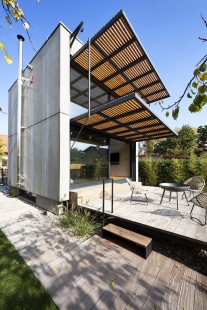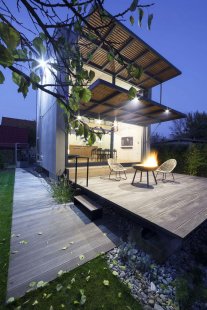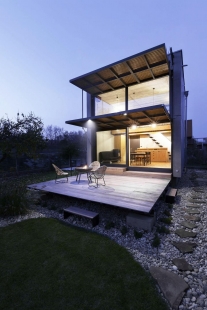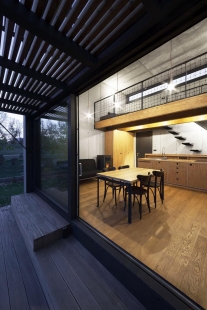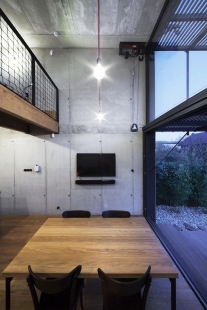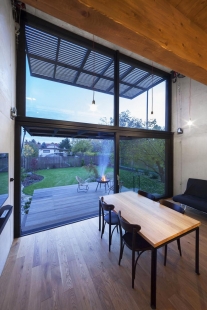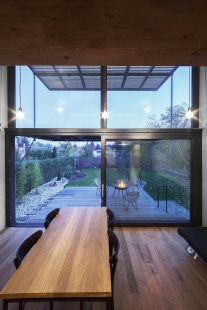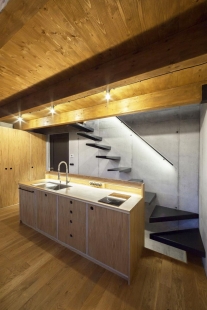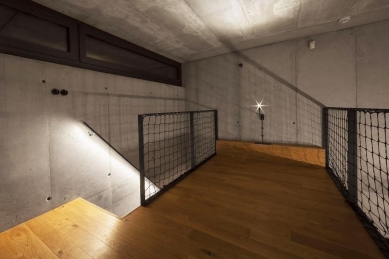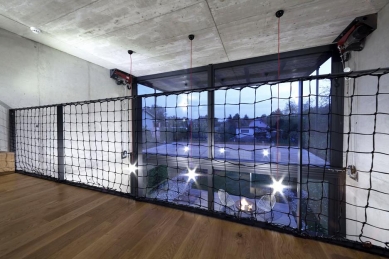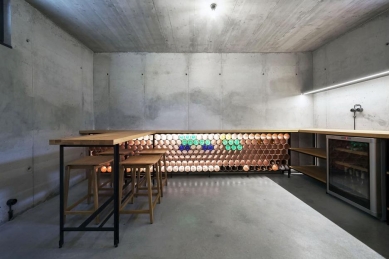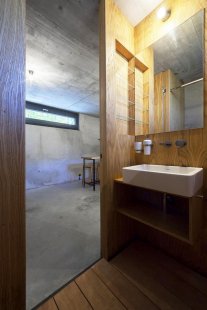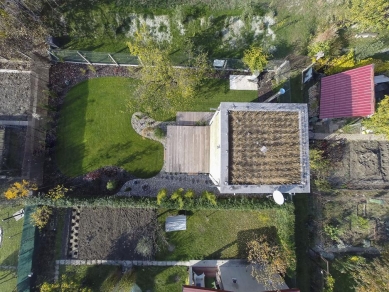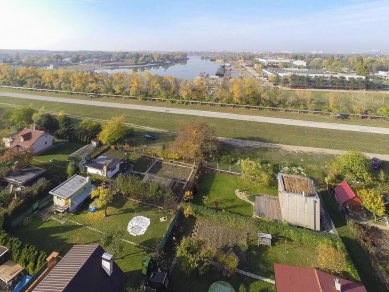
Weekend House Wolf's Throat

 |
| photo: Tomáš Manina |
The location was very interesting and inspiring for us: a garden community between Slovnaft and the Danube shipyard for cargo ships. Rusty pipeline from the refinery stretches through the air, factory chimneys combined with the Danube and its floodplain forests.
The architectural expression of the building logically derives from the environment in which it is located and at the same time influences and creates it: a clean cubic shape set in the greenery of the garden, visible concrete walls and ceilings covered with a green roof.
A significant technical element is the folding wall with a wooden shading grid. The motors that lift the structure are part of the interior and contribute to its industrial character.
The plot, with an area of 330 m², lies on the edge of the garden community and directly borders the dam, which is mostly used intensively by Bratislava cyclists in the summer months.
The weekend house replaced the original garden cottage and, like it, has a footprint of exactly 25 m².
The basement contains a wine cellar with seating, a toilet with a shower, and technical facilities – heating of domestic hot water and a relatively complicated water treatment system that removes oil substances and other toxins from the water. There is no public water supply in the area, and the groundwater around Slovnaft is hopelessly contaminated. In the summer months, the basement is a popular place for the owners to cool off.
In the above-ground part, which is 60 cm above the ground, there is an entrance and a kitchen with a dining area, from which there is access to a wooden terrace that becomes a living space upon sliding the glass wall.
The highest floor consists of a sleeping gallery – a wooden structure above half of the floor plan with a capacity of 4 beds. An additional 2 beds can be created by extending the sofa in the dining room, so after a party, there is no need to go anywhere...
The gallery is brightened by a strip window, which also ensures heat exhaust and cross ventilation throughout the house.
 |
| photo: Tomáš Manina |
Reinforced concrete skeleton, reinforced concrete ceilings, visible from the interior, insulated from the exterior with 150mm mineral wool, the ventilated facade is covered with large-format cement-bonded particle boards. The windows are aluminum with insulating triple glazing.
The furniture and the bathroom partition are made of water-resistant plywood, the floor is wooden decking and reinforced concrete in the basement.
The flat maintenance-free green roof improves the indoor climate in the summer, as does the shading folding system of the glass wall, which serves to shade the interior in a vertical position or shade the terrace in a horizontal position. In the absence of the owners, it serves to secure the glass wall against uninvited guests. The movement of the folding wall is ensured by two industrial drum winches and a system of pulleys.
The technical equipment of the building consists of a driven well to a depth of 15m, a domestic waterworks, filtration, and chemical water treatment, an 80L electric boiler for heating domestic hot water, a pumping chamber for sewage, and a septic tank. Heating is provided by a pellet stove that can be controlled via a smartphone remotely, which increases user comfort in the winter months.
A3UM Atelier
The English translation is powered by AI tool. Switch to Czech to view the original text source.
0 comments
add comment


