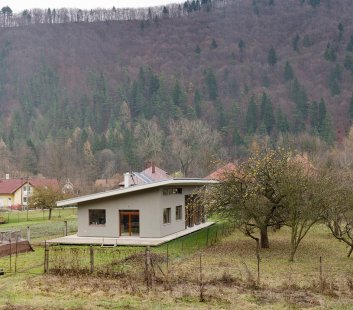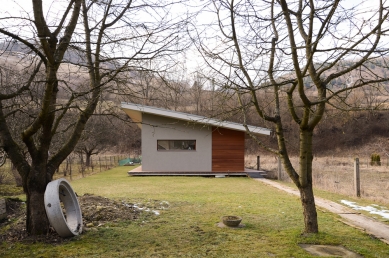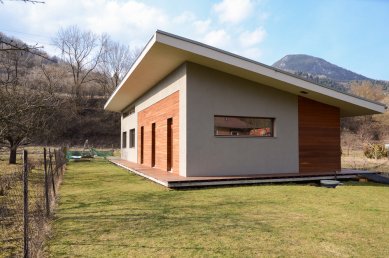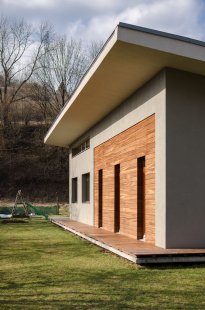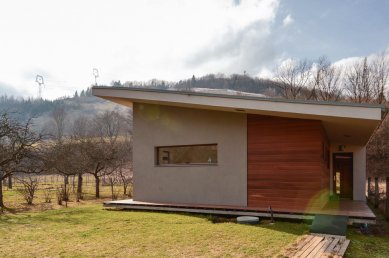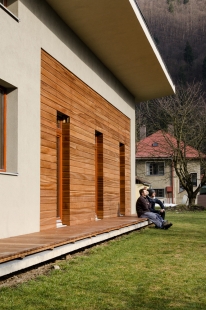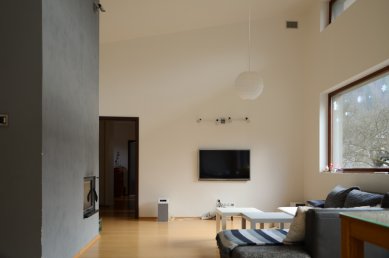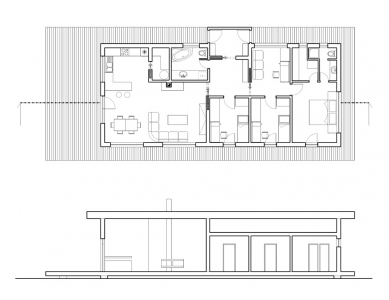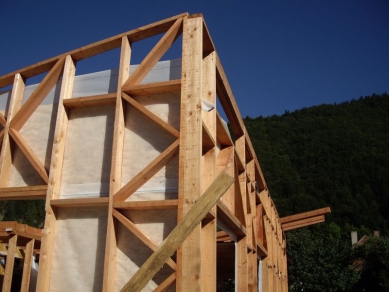
Family house in Ružomberok

The house is built in the back portion of the garden belonging to the parental home. The length and width of the garden allowed for a single-story layout. Half a meter above the flat land, a reinforced concrete slab "floats," on which the wooden house (post-and-beam construction) is built. The eave of the shed roof is the same as the footprint of the "floating" slab. This creates a covered intermediate space around the entire house between the interior and the exterior, expanding the living area of the house. The floating slab also serves as seating in the garden. The living area extends to the height of the roof structure, while the sleeping area is lowered with a dropped ceiling. All living rooms have contact with the garden. The house was largely realized by the owners themselves and with great enthusiasm from the builders – a young couple.
Matúš Bišťan
The English translation is powered by AI tool. Switch to Czech to view the original text source.
2 comments
add comment
Subject
Author
Date
Prijemne
Rado
16.04.15 12:51
výška parapetu
Miroslav Ričovský
14.05.15 10:37
show all comments


