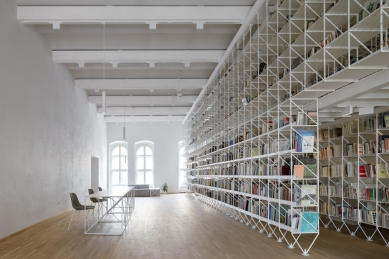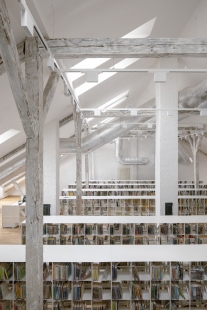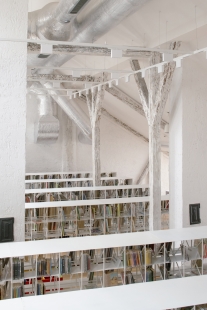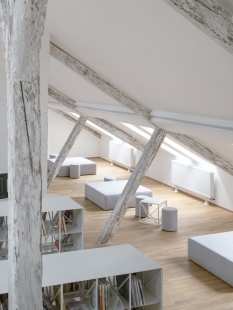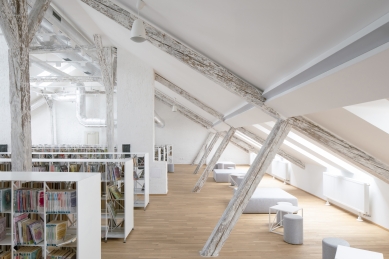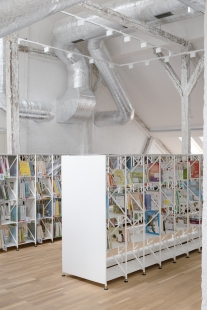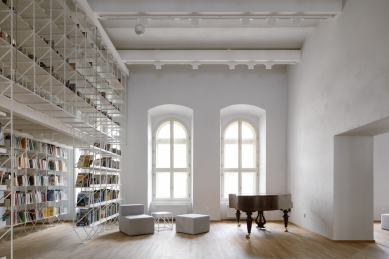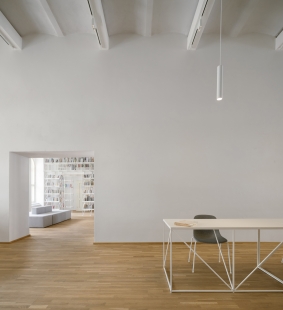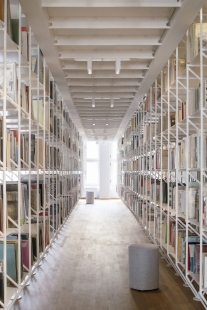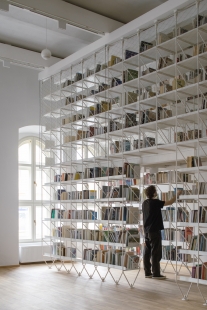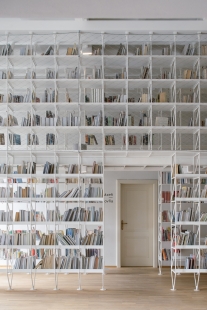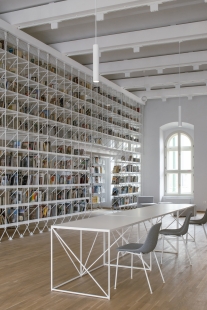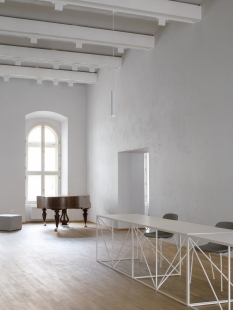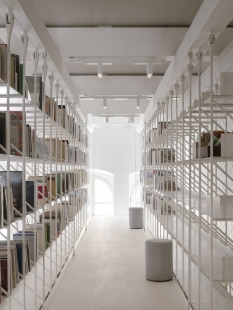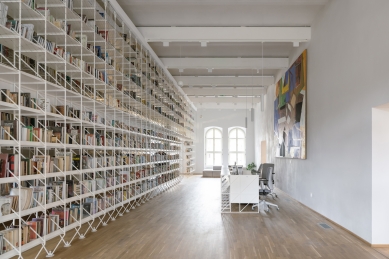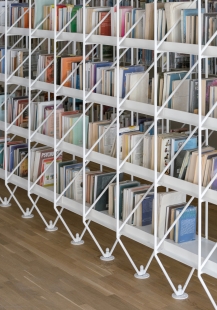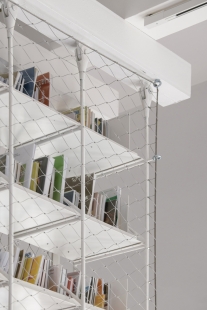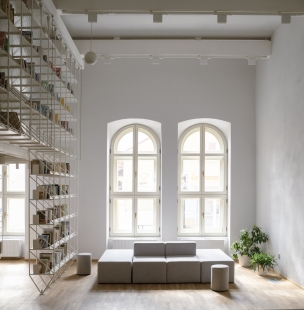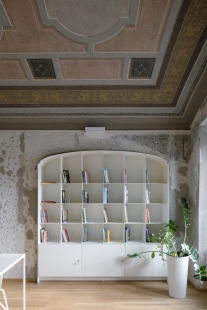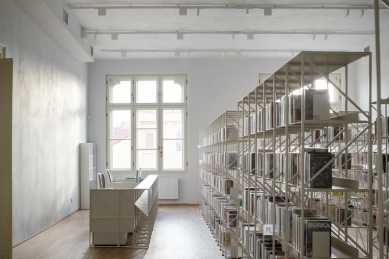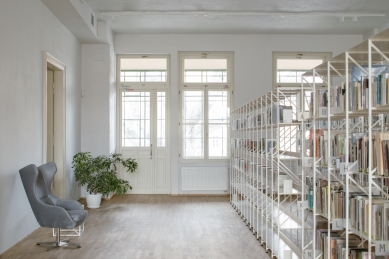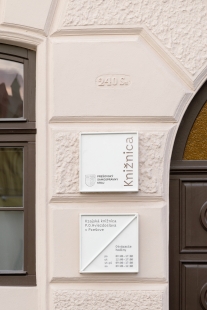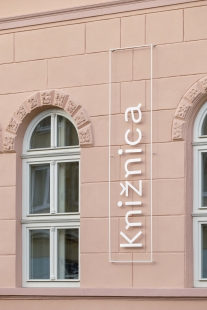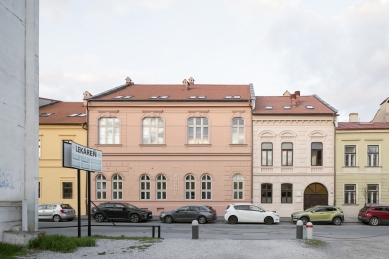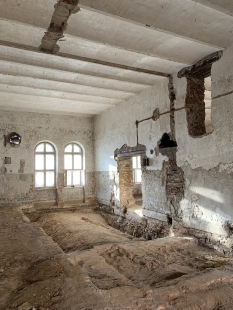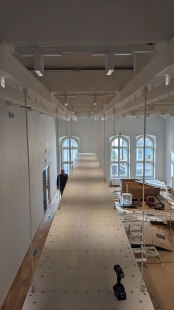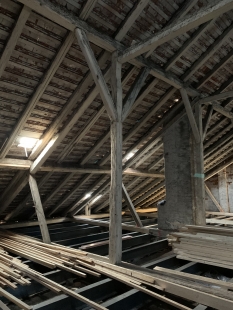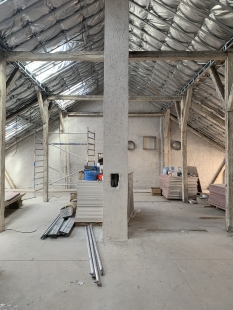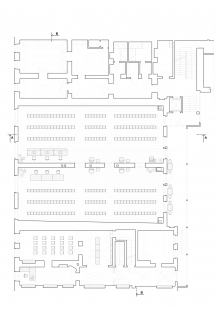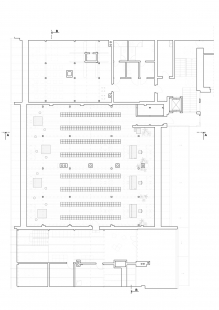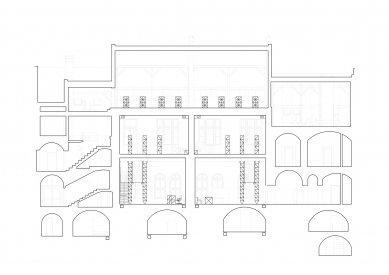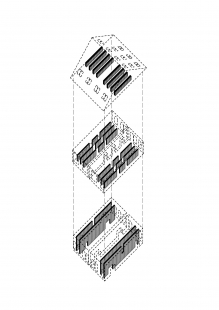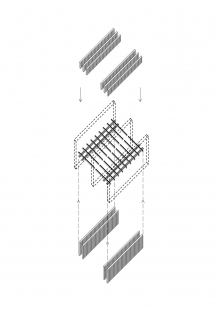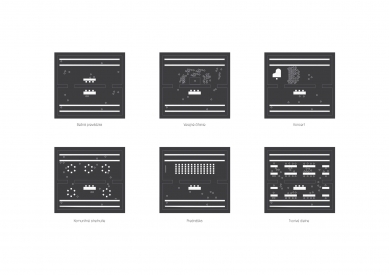
Interior of the P. O. Hviezdoslav Regional Library in Prešov

ANNOTATION 01
- daylight reveals the palace form of the halls, genius loci
- three interconnected historic bourgeois houses integrate one institution
- departments: non-fiction, fiction, children's literature
- rich community life of the library, demands for multifunctionality, inclusion
- tens of thousands of book titles, their colors, formats, contents
- static limits of the original construction as a design parameter
- represent the regional library with space, update with structure
- democratization (access to information, collective mind)
- define monumentality: predominance of vertical? (a)symmetry?
- preserve the atmosphere of the halls, allow light to penetrate through steel
- on the first floor, suspend shelves, lighten the floor, reduce the cross-section of round timber
- create a subtlety, a narrative of a new layer, speak of the era through construction
- communicate with types of users, work with shelf heights
- in the attic, acknowledge technology, initiate children's imagination
- create a natural ornament by arranging book spines next to each other
- white as a background for text, white as a background for the book
- three floors, three levels of sequences: 1st floor ► 2nd floor ► 3rd floor
- gradual lowering of shelves (forms of orientation)
- gradual occupation of the floor area
- gradual decrease of multifunctional state
TEXT
The object, which will serve as the P. O. Hviezdoslav Regional Library after reconstruction, consists of three historically protected bourgeois houses on Slovenská Street, complemented by a wing that previously served as classrooms or a dormitory. The area before reconstruction was used by the Secondary Vocational School of Transport in Prešov.
The three bourgeois houses are different in height, they are two-story, with basements, and have pitched roofs. On the second floor, they are connected to the courtyard by a historic gallery.
The main entrance to the complex for pedestrians is from Slovenská Street (through the courtyard of the bourgeois house), and vehicle access is from Konštantínova Street.
The main library spaces are located on all above-ground floors of the middle bourgeois house. During our inspection, we were fascinated by the palace scale of the main halls and the fact that they extend the entire width of the bourgeois house – from the street to the yard.
We did not want to fill the entire impressive space with shelves – we were looking for a solution that would allow experiencing these palace dimensions while meeting the required capacity of the shelves.
The need to not create barriers for daylight, which fills the halls through the high windows, also implies the longitudinal direction of shelf placement on all floors, and together with the motif of subtle white shelves, we create an environment that allows light to pass through easily.
We propose a gradient densification of the space with shelves from the bottom upward. In the main halls on the ground floor, we place two two-story shelves against the perimeter walls (they are suspended on reinforcing steel beams, which also help carry the load from the shelves on the floor above).
This static strategy allows us to design the shelves with subtle steel rods, as the principle of suspension relates to the high resistance of steel under tensile stress. Thus, the shelf that carries a large weight of books transforms into an ephemeral curtain-like structure.
On the upper floor, there are three rows of long shelves, and in the attic, the space is filled with smaller sets. Thus, the relationship of space to the shelves changes, and the structure provides assistance in orientation and awareness of where the visitors are within the library.
The development of construction technology over time is projected into the readable historical layers of the object, which the design connects with contemporary possibilities of working with steel.
We illustrate this "thinning" of constructions throughout history. From massive brick walls, through cast-iron galleries in later periods, to the proposed steel elements.
Defining movement paths helped us place shelves and furniture meaningfully and narratively close individual openings. Additionally, the authorial design of some furniture responds to the gradual occupation of the floor area upwards.
The first above-ground floor offers a wide spectrum of user modes, which supports community cultural life. In the following floors, multifunctionality fades, and the space gradually fills with books.
Since the space of the halls is traversable without corridors and distraction areas, on the ground floor, the visitor moves diagonally through the entire library – from the entrance to the communication core. On this route, they are navigated by the portals of openings, the hierarchy of their shapes and dimensions.
On the upper floor, access to the main halls is through the galleries, interfacing the library and the courtyard. The visitor continues into the large attic space, leading out onto a terrace with views of the rooftop landscape of historic downtown Prešov.
- daylight reveals the palace form of the halls, genius loci
- three interconnected historic bourgeois houses integrate one institution
- departments: non-fiction, fiction, children's literature
- rich community life of the library, demands for multifunctionality, inclusion
- tens of thousands of book titles, their colors, formats, contents
- static limits of the original construction as a design parameter
- represent the regional library with space, update with structure
- democratization (access to information, collective mind)
- define monumentality: predominance of vertical? (a)symmetry?
- preserve the atmosphere of the halls, allow light to penetrate through steel
- on the first floor, suspend shelves, lighten the floor, reduce the cross-section of round timber
- create a subtlety, a narrative of a new layer, speak of the era through construction
- communicate with types of users, work with shelf heights
- in the attic, acknowledge technology, initiate children's imagination
- create a natural ornament by arranging book spines next to each other
- white as a background for text, white as a background for the book
- three floors, three levels of sequences: 1st floor ► 2nd floor ► 3rd floor
- gradual lowering of shelves (forms of orientation)
- gradual occupation of the floor area
- gradual decrease of multifunctional state
TEXT
The object, which will serve as the P. O. Hviezdoslav Regional Library after reconstruction, consists of three historically protected bourgeois houses on Slovenská Street, complemented by a wing that previously served as classrooms or a dormitory. The area before reconstruction was used by the Secondary Vocational School of Transport in Prešov.
The three bourgeois houses are different in height, they are two-story, with basements, and have pitched roofs. On the second floor, they are connected to the courtyard by a historic gallery.
The main entrance to the complex for pedestrians is from Slovenská Street (through the courtyard of the bourgeois house), and vehicle access is from Konštantínova Street.
The main library spaces are located on all above-ground floors of the middle bourgeois house. During our inspection, we were fascinated by the palace scale of the main halls and the fact that they extend the entire width of the bourgeois house – from the street to the yard.
We did not want to fill the entire impressive space with shelves – we were looking for a solution that would allow experiencing these palace dimensions while meeting the required capacity of the shelves.
The need to not create barriers for daylight, which fills the halls through the high windows, also implies the longitudinal direction of shelf placement on all floors, and together with the motif of subtle white shelves, we create an environment that allows light to pass through easily.
We propose a gradient densification of the space with shelves from the bottom upward. In the main halls on the ground floor, we place two two-story shelves against the perimeter walls (they are suspended on reinforcing steel beams, which also help carry the load from the shelves on the floor above).
This static strategy allows us to design the shelves with subtle steel rods, as the principle of suspension relates to the high resistance of steel under tensile stress. Thus, the shelf that carries a large weight of books transforms into an ephemeral curtain-like structure.
On the upper floor, there are three rows of long shelves, and in the attic, the space is filled with smaller sets. Thus, the relationship of space to the shelves changes, and the structure provides assistance in orientation and awareness of where the visitors are within the library.
The development of construction technology over time is projected into the readable historical layers of the object, which the design connects with contemporary possibilities of working with steel.
We illustrate this "thinning" of constructions throughout history. From massive brick walls, through cast-iron galleries in later periods, to the proposed steel elements.
Defining movement paths helped us place shelves and furniture meaningfully and narratively close individual openings. Additionally, the authorial design of some furniture responds to the gradual occupation of the floor area upwards.
The first above-ground floor offers a wide spectrum of user modes, which supports community cultural life. In the following floors, multifunctionality fades, and the space gradually fills with books.
Since the space of the halls is traversable without corridors and distraction areas, on the ground floor, the visitor moves diagonally through the entire library – from the entrance to the communication core. On this route, they are navigated by the portals of openings, the hierarchy of their shapes and dimensions.
On the upper floor, access to the main halls is through the galleries, interfacing the library and the courtyard. The visitor continues into the large attic space, leading out onto a terrace with views of the rooftop landscape of historic downtown Prešov.
DOXA & bistan architect
The English translation is powered by AI tool. Switch to Czech to view the original text source.
0 comments
add comment


