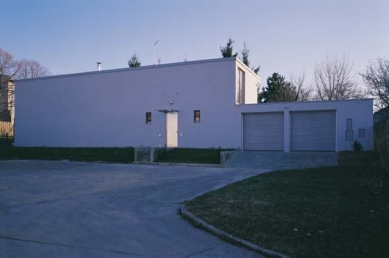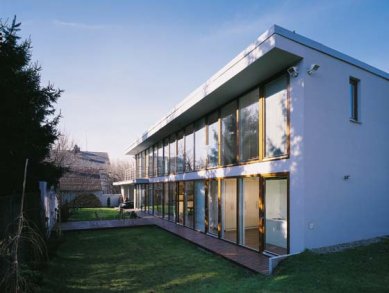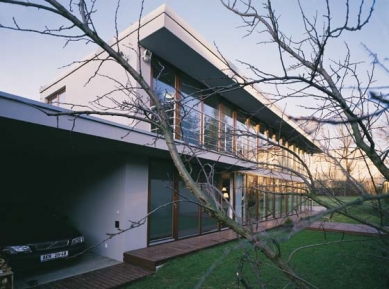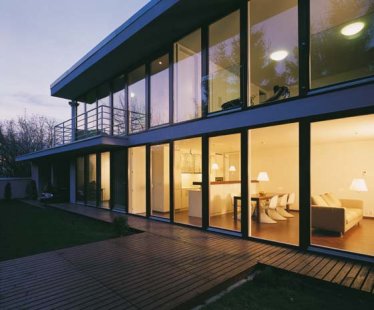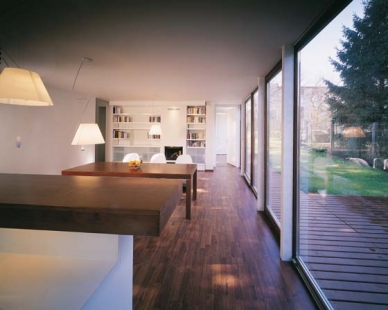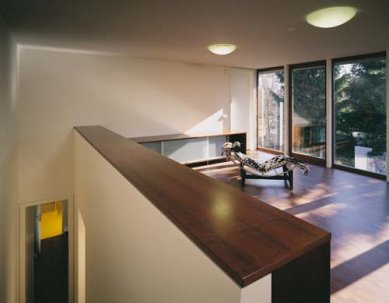
Family House

The project of a family house in Prague - Petrovice was created in 1999, with realization in 2000. A major problem, but also a challenge, was the plot from the very beginning. The close proximity to a transformer station and an area for turning trucks on one side, and neighboring village houses on the other side, offers little space for solutions, coupled with a plot width of 13 meters.
In the design, we divided the plot along its length into two equal halves, so that on the northern part stands the house and the southern part became the garden. To save space, we designed the house on the boundary of the plot. On the northern side, there is a view of the supply ramp of the local self-service store, and thus, apart from the entrance door and two ventilation windows, we excluded all windows. On the western and eastern sides, the house adjoins neighboring plots. Only the southern facade allowed for the placement of windows, and therefore a fully glazed facade was designed. From every living room, there is a view of the garden and the mature trees on the neighboring plot.
The house stands on flat terrain, is not built on a basement, and has two above-ground floors. The ground floor consists of the living area of the house, parking space, technical and social facilities, while the upper floor contains bedrooms with amenities and a common room.
The facades have light gray stucco and wooden windows. There was no reason to design anything other than a flat roof.
In the design, we divided the plot along its length into two equal halves, so that on the northern part stands the house and the southern part became the garden. To save space, we designed the house on the boundary of the plot. On the northern side, there is a view of the supply ramp of the local self-service store, and thus, apart from the entrance door and two ventilation windows, we excluded all windows. On the western and eastern sides, the house adjoins neighboring plots. Only the southern facade allowed for the placement of windows, and therefore a fully glazed facade was designed. From every living room, there is a view of the garden and the mature trees on the neighboring plot.
The house stands on flat terrain, is not built on a basement, and has two above-ground floors. The ground floor consists of the living area of the house, parking space, technical and social facilities, while the upper floor contains bedrooms with amenities and a common room.
The facades have light gray stucco and wooden windows. There was no reason to design anything other than a flat roof.
The English translation is powered by AI tool. Switch to Czech to view the original text source.
0 comments
add comment


