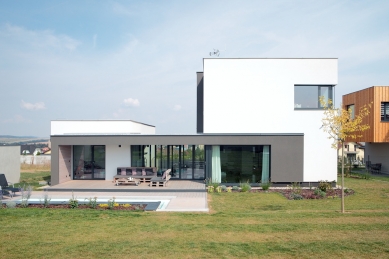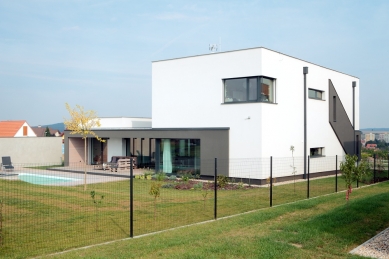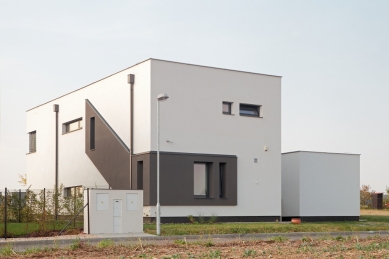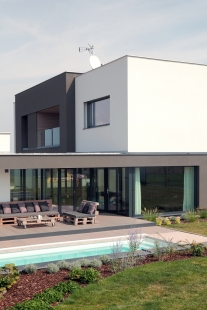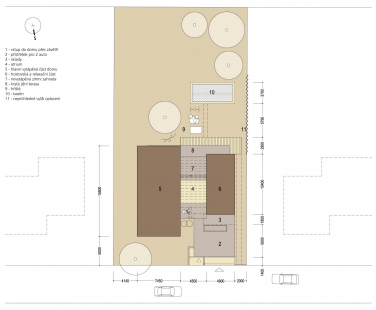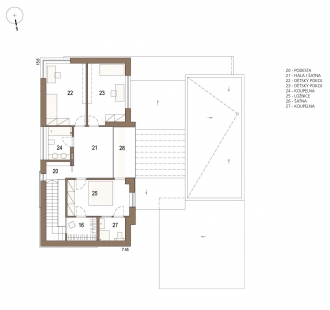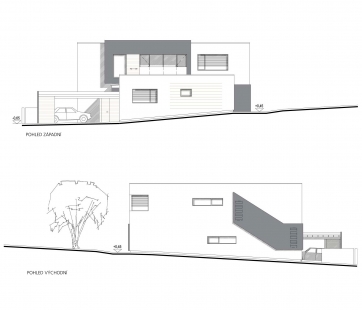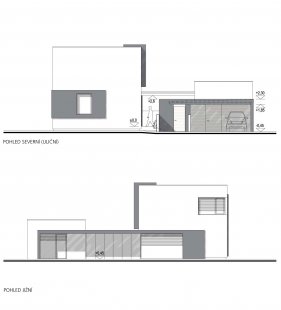
Family House B in Vlašim

Land
The house is situated in the northern part of the land. The unused lawn area can be perceived as a screen from the street; a larger deciduous tree would be suitable. The entrance gate is sliding, and when it is opened, the side gate cannot be used. Behind the gate, there is space for trash bins.
The house opens to the southern garden through the living rooms and the atrium. The relaxation / guest wing is connected to the living area through the winter garden. The pool is placed loosely to the south terrace, perpendicular to the slope (minor earthworks). Between the pool and the terrace, there is a recreation meadow with a children's playground, protected from neighbors' views. At the same time, the pool does not disturb access to the garden out of season.
Garden
The garden is accessible from all areas at the southern facade - from the living room, winter garden, and guest wing. It is planned to cluster ornamental deciduous trees in the southwest corner, along with a deciduous tree with a tall trunk in front of the southern facade.
Mass Design Solution
The main mass and relaxation wing surround the central atrium, which is partially transparent from the north and south. The atrium is separated from the entrance by a low wall and from the garden by the winter garden. A classic concept of a winter garden with tempered air is not intended; it is merely a glazed space protected from wind and precipitation.
The articulated mass of the house is unified through material and artistic means - the common areas of the house are accentuated by a projecting facade in a contrasting color, and the same aesthetics are applied to adjoining spaces such as the entrance gate and southern terrace.
Layout
The layout of the main wing on the ground floor is fundamentally transparent on all sides. The living area is surrounded by the same material as the atrium, thus reinforcing the effort to unify the interior with the exterior.
The relaxation wing is designed for variable use for guests, exercise, disruptive activities for the regular family routine, etc.
The upper floor of the main wing allows for the placement of a playroom in the central part. The parents' dressing room and bathroom are illuminated from the staircase area or through the bedroom and do not have windows in the facade.
Structural System
In the heated part, reinforced concrete panels are laid on walls made of accumulative and statically suitable material (e.g., concrete blocks 19cm thick, lime-sand bricks). The same applies in the case of roof structures without openings. The ground floor glass portion is supported by a grid of steel columns.
For thermal protection of the house, complete insulation with mineral mats (perpendicular fiber 24cm thick) is contemplated at this stage.
Supplementary buildings have a wooden structure.
The house is situated in the northern part of the land. The unused lawn area can be perceived as a screen from the street; a larger deciduous tree would be suitable. The entrance gate is sliding, and when it is opened, the side gate cannot be used. Behind the gate, there is space for trash bins.
The house opens to the southern garden through the living rooms and the atrium. The relaxation / guest wing is connected to the living area through the winter garden. The pool is placed loosely to the south terrace, perpendicular to the slope (minor earthworks). Between the pool and the terrace, there is a recreation meadow with a children's playground, protected from neighbors' views. At the same time, the pool does not disturb access to the garden out of season.
Garden
The garden is accessible from all areas at the southern facade - from the living room, winter garden, and guest wing. It is planned to cluster ornamental deciduous trees in the southwest corner, along with a deciduous tree with a tall trunk in front of the southern facade.
Mass Design Solution
The main mass and relaxation wing surround the central atrium, which is partially transparent from the north and south. The atrium is separated from the entrance by a low wall and from the garden by the winter garden. A classic concept of a winter garden with tempered air is not intended; it is merely a glazed space protected from wind and precipitation.
The articulated mass of the house is unified through material and artistic means - the common areas of the house are accentuated by a projecting facade in a contrasting color, and the same aesthetics are applied to adjoining spaces such as the entrance gate and southern terrace.
Layout
The layout of the main wing on the ground floor is fundamentally transparent on all sides. The living area is surrounded by the same material as the atrium, thus reinforcing the effort to unify the interior with the exterior.
The relaxation wing is designed for variable use for guests, exercise, disruptive activities for the regular family routine, etc.
The upper floor of the main wing allows for the placement of a playroom in the central part. The parents' dressing room and bathroom are illuminated from the staircase area or through the bedroom and do not have windows in the facade.
Structural System
In the heated part, reinforced concrete panels are laid on walls made of accumulative and statically suitable material (e.g., concrete blocks 19cm thick, lime-sand bricks). The same applies in the case of roof structures without openings. The ground floor glass portion is supported by a grid of steel columns.
For thermal protection of the house, complete insulation with mineral mats (perpendicular fiber 24cm thick) is contemplated at this stage.
Supplementary buildings have a wooden structure.
archicraft
The English translation is powered by AI tool. Switch to Czech to view the original text source.
0 comments
add comment



