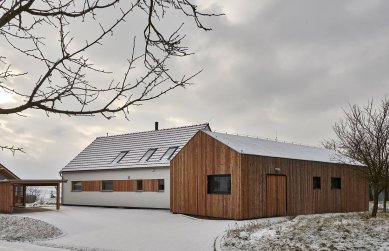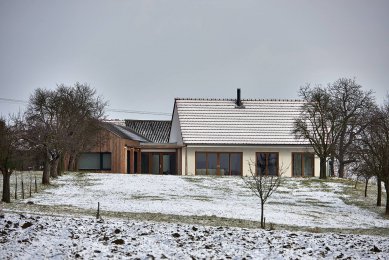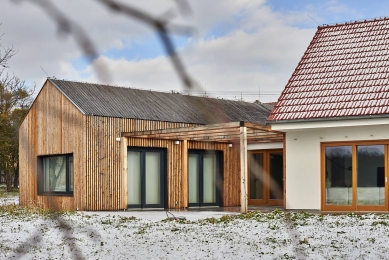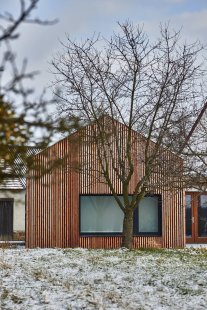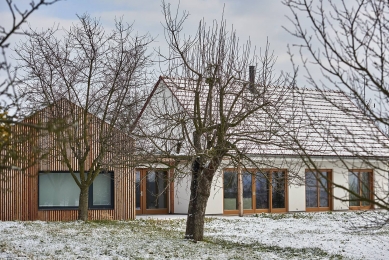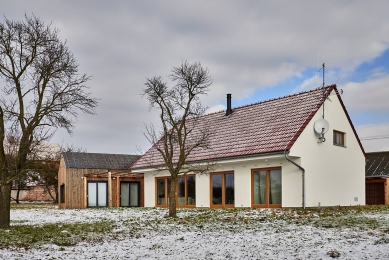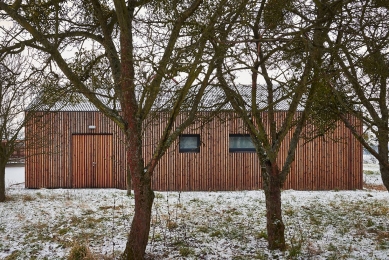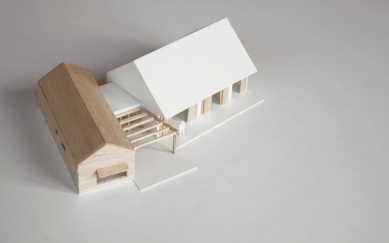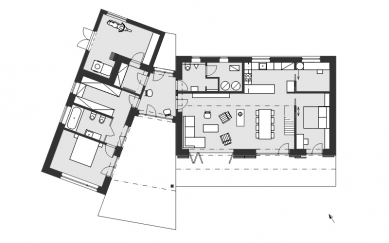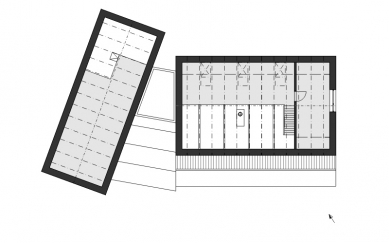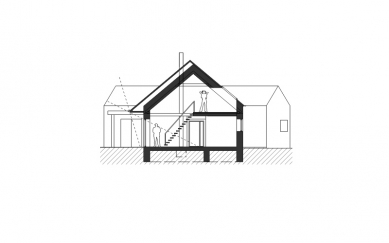
Family House Bezuchov

In the foothills of the Hostýn Hills, we designed a new family house for a demanding client. The building program, the requirement for barrier-free solutions, and the effort for a suitable scale within the surrounding development led to the division of the house into two main volumes: private and social. The social part is bulkier and more dominant, oriented with its ridge parallel to the street. The second, smaller part forms an angle of 110° with the first, creating a pleasant semi-courtyard protected from northern winds between the houses. Both volumes are connected by a small neck serving as an entrance hall. The rotation of the building directs it towards distant views and clearly defines it within its surroundings.
The English translation is powered by AI tool. Switch to Czech to view the original text source.
1 comment
add comment
Subject
Author
Date
Působivě
16.01.19 08:37
show all comments


