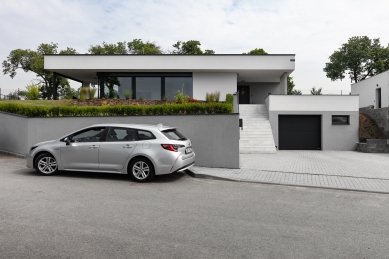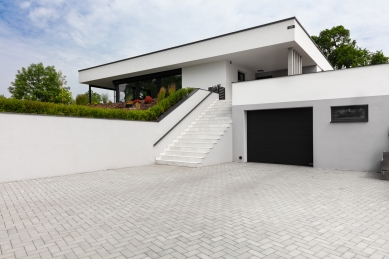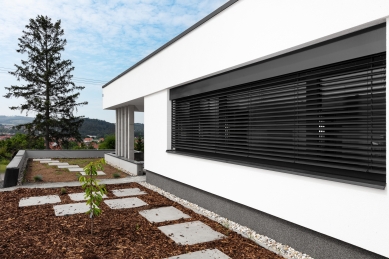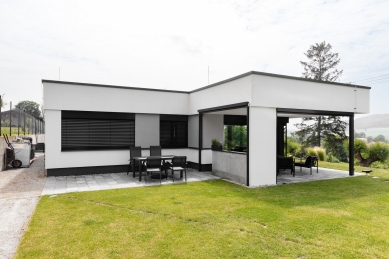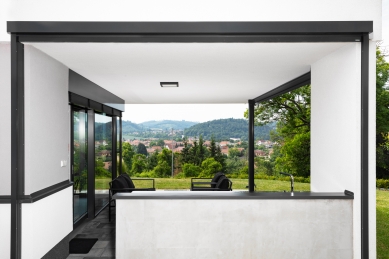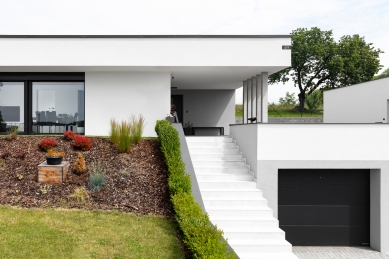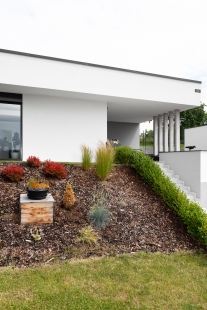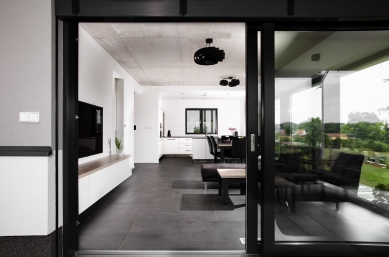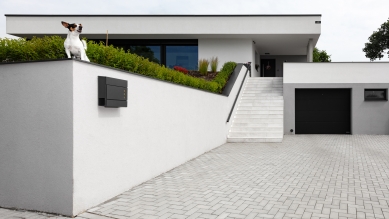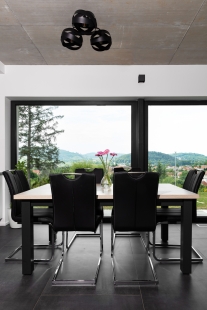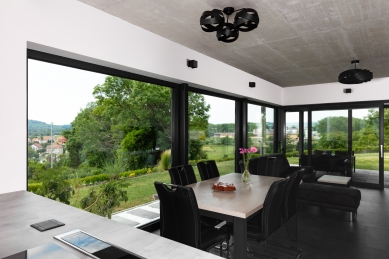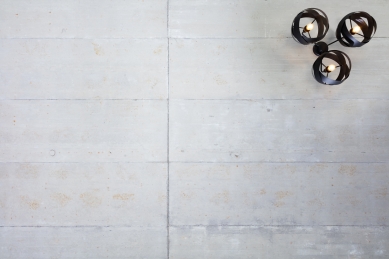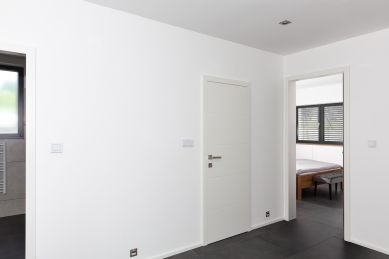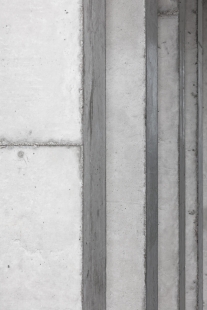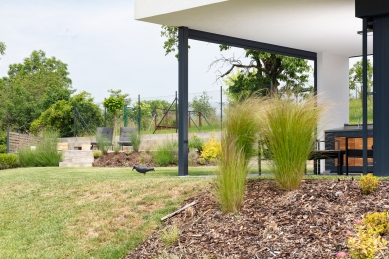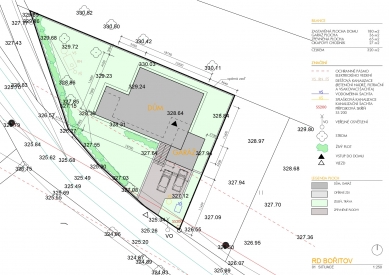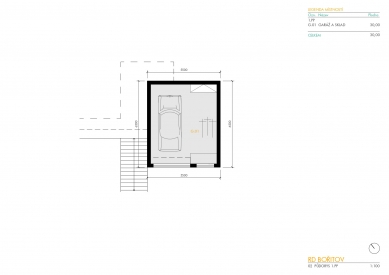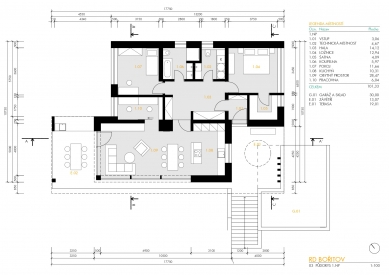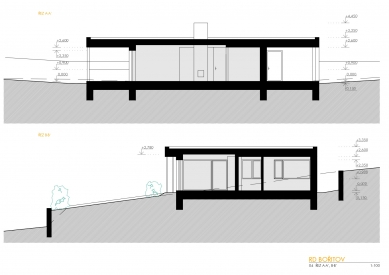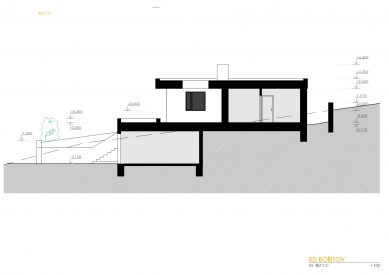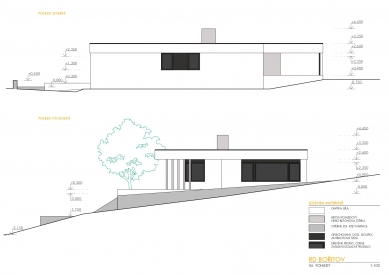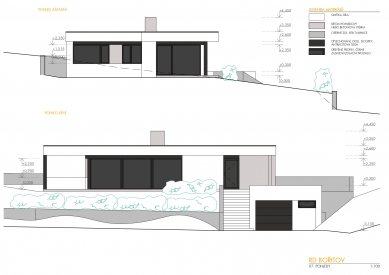
Family House Bořitov

The house is located on a steep slope, allowing it to be built with beautiful views in all directions. It develops the horizontal character of the slope. The heart of the house is the main hall, to which all the spaces of the house are connected. The main living area faces southwest. An outdoor terrace adjoins it to the west.
The bedroom is pampered by the eastern sun, while the children's room and study look to the west. To the north, the bathroom and WC combined with the laundry room protect the back of the house.
By shifting the volume of the daytime part relative to the private and service parts, a comfortable windbreak is created. Both volumes are connected by a color and material solution. White façades, dark gray openings, and metal structures complemented by details in concrete or a concrete skim coat. The volumes differ in architecture.
The daytime part is more dynamic. It is maximally glazed, covered with a roof that has extended overhangs to the east. To the west, it connects to the slope's horizontal, on which the house is placed. The roof is supported by five columns at the edges.
The private part, on the other hand, is compact in contrast to the daytime part. The openings are always composed into one clear rectangle.
The house is complemented by a garage set into the terrain and a comfortable access staircase.
The bedroom is pampered by the eastern sun, while the children's room and study look to the west. To the north, the bathroom and WC combined with the laundry room protect the back of the house.
By shifting the volume of the daytime part relative to the private and service parts, a comfortable windbreak is created. Both volumes are connected by a color and material solution. White façades, dark gray openings, and metal structures complemented by details in concrete or a concrete skim coat. The volumes differ in architecture.
The daytime part is more dynamic. It is maximally glazed, covered with a roof that has extended overhangs to the east. To the west, it connects to the slope's horizontal, on which the house is placed. The roof is supported by five columns at the edges.
The private part, on the other hand, is compact in contrast to the daytime part. The openings are always composed into one clear rectangle.
The house is complemented by a garage set into the terrain and a comfortable access staircase.
No-A Architects
The English translation is powered by AI tool. Switch to Czech to view the original text source.
0 comments
add comment


