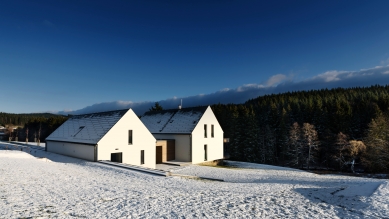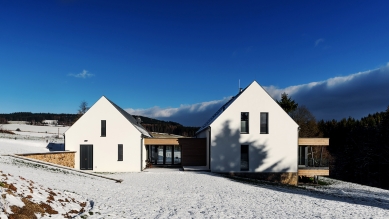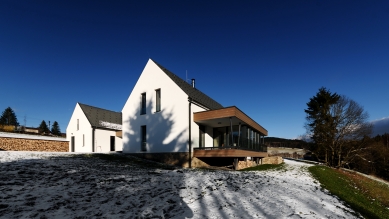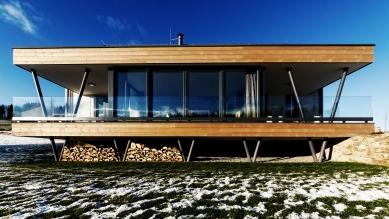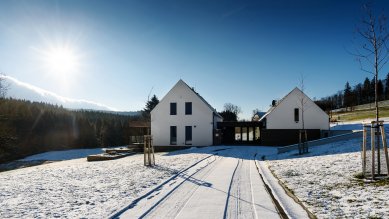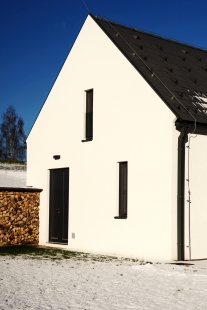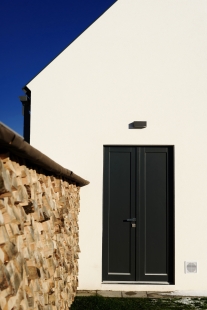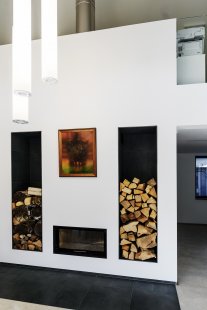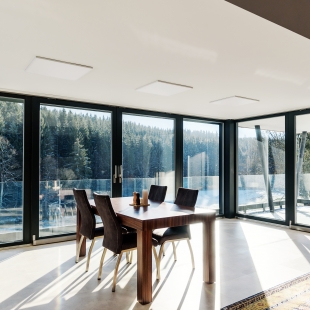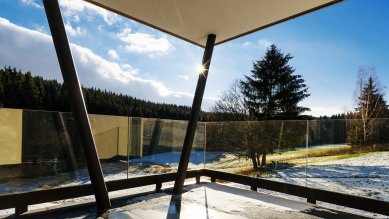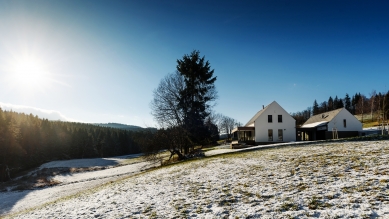
Family House Březiny

The newly built family house stands on a meadow above the valley of the Svratka River, outside the built-up area of the village of Březiny, offering tranquility, privacy, and is surrounded by the beautiful landscape of the Žďárské vrchy Protected Landscape Area. The house is divided into two parts – living spaces and a technical section with a garage, workshop, and wine cellar. Both structures are connected by an entry corridor. The courtyard between the houses, paved with stone tiles in a gray shade, is enclosed by a motorized wooden gate with an integrated pedestrian gate.
The shape of the house is inspired by traditional rural architecture, with a distinctly rectangular floor plan covered by a gabled roof with a pitch of 45°, and the roof edges have no overhangs. The house utilizes its location on sloping terrain – the technical section is embedded into the slope, which is ideal for placing the wine cellar, covered by about 4 meters of soil. Together with natural ventilation, this creates ideal conditions for storing food and wine. The living section is on the southern side, approximately 2 meters above the surrounding terrain. This elevation is used for hanging terraces and a three-sided glazed projection of the dining room.
The entire house is designed in a combination of white and gray colors in several shades. Additionally, wooden cladding made of untreated boards has been proposed, which will gray over time due to weathering, achieving an almost silver tone.
The shape of the house is inspired by traditional rural architecture, with a distinctly rectangular floor plan covered by a gabled roof with a pitch of 45°, and the roof edges have no overhangs. The house utilizes its location on sloping terrain – the technical section is embedded into the slope, which is ideal for placing the wine cellar, covered by about 4 meters of soil. Together with natural ventilation, this creates ideal conditions for storing food and wine. The living section is on the southern side, approximately 2 meters above the surrounding terrain. This elevation is used for hanging terraces and a three-sided glazed projection of the dining room.
The entire house is designed in a combination of white and gray colors in several shades. Additionally, wooden cladding made of untreated boards has been proposed, which will gray over time due to weathering, achieving an almost silver tone.
The English translation is powered by AI tool. Switch to Czech to view the original text source.
2 comments
add comment
Subject
Author
Date
krb
Josef
25.06.18 07:36
jo...
30.07.18 01:41
show all comments



