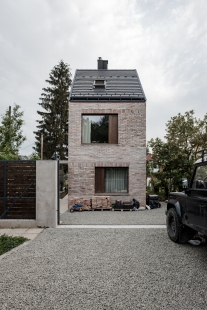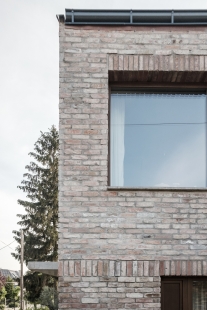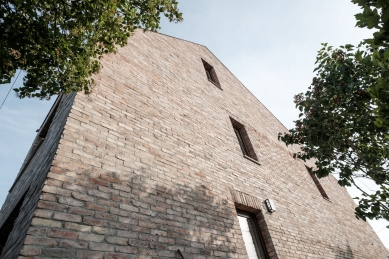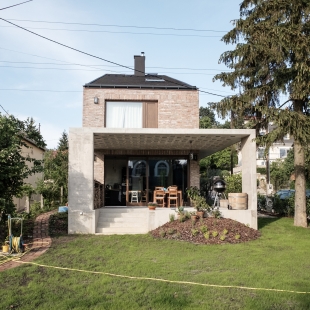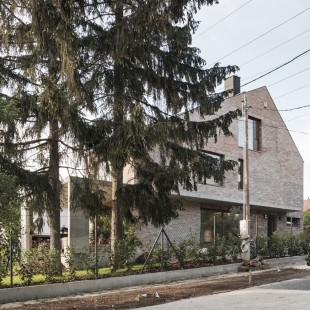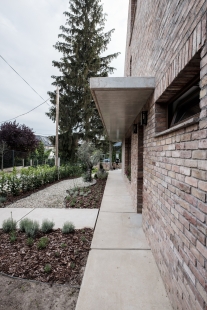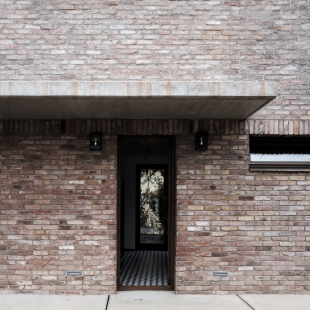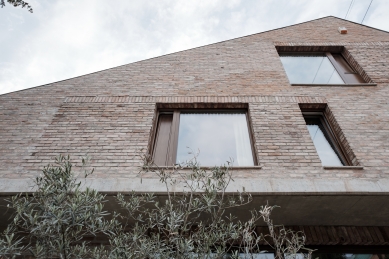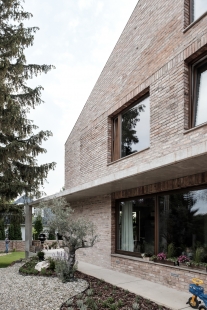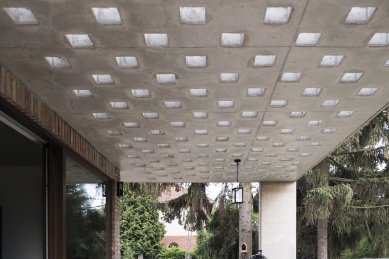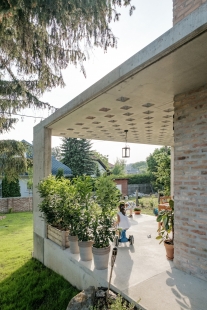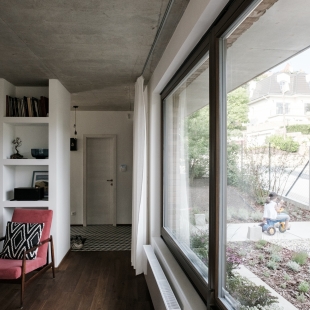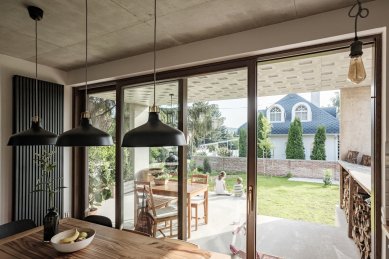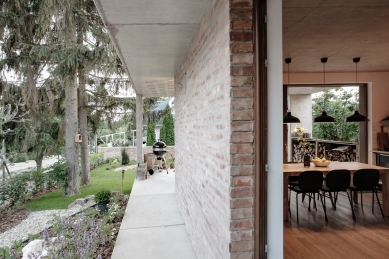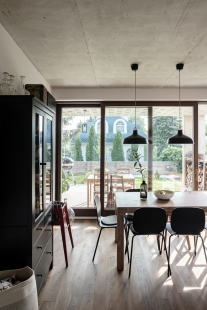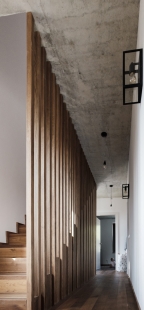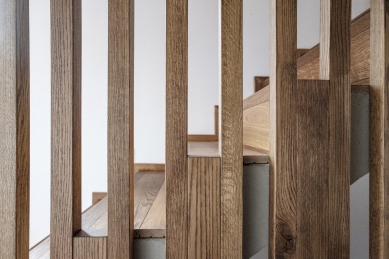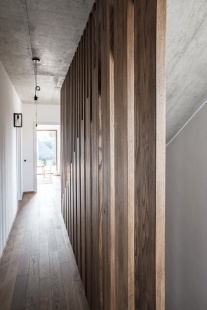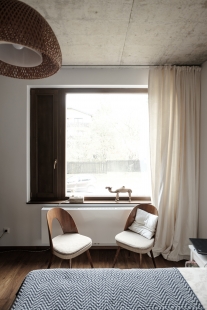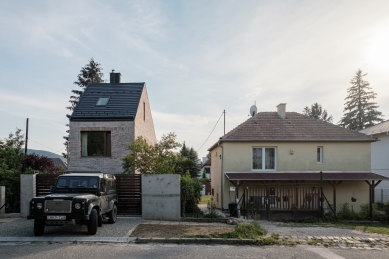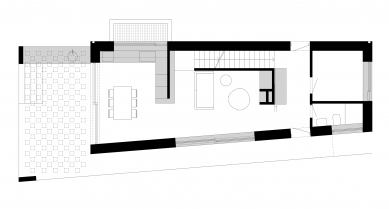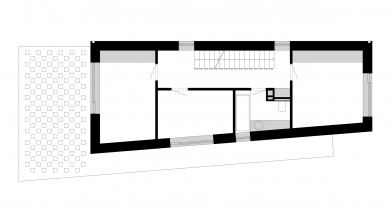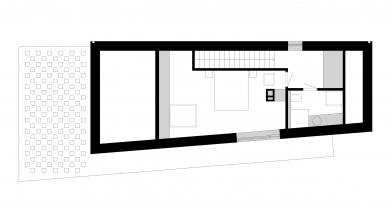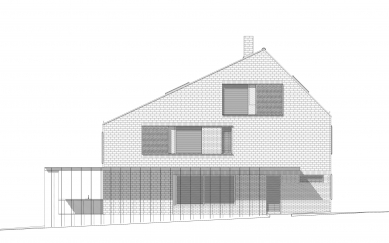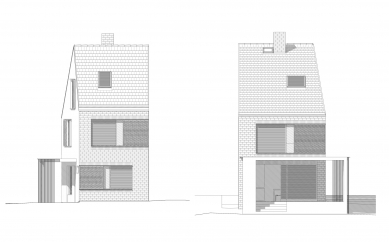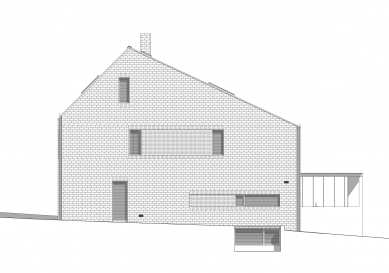
Family house on Nedű street

The unique form of the house developed quite early in the process, due to the strict constraints by regulations. On a narrow corner plot, with the maximized height and areas, the roof was the only place where, with a small twist, the otherwise unusable attic became a spacious room with a bathroom.
The interior layout was straightforward, with the living room and kitchen being placed on the ground floor, followed by the bedrooms on the upper levels. We were aiming to create an intensive connection with the garden, with covered terraces and big windows.
The house and the surrounding structures are differentiated by the materials. The house is clad with recycled, sliced brick, inspired by the demolished building on the site, from which we also reused some materials, mainly in the form of the pavement and walls of the garden. The concrete of terraces are kept raw as well as the interior slabs, visually connecting the inside and outside structures. The interior is softened by the presence of the wooden furniture and paving.
The interior layout was straightforward, with the living room and kitchen being placed on the ground floor, followed by the bedrooms on the upper levels. We were aiming to create an intensive connection with the garden, with covered terraces and big windows.
The house and the surrounding structures are differentiated by the materials. The house is clad with recycled, sliced brick, inspired by the demolished building on the site, from which we also reused some materials, mainly in the form of the pavement and walls of the garden. The concrete of terraces are kept raw as well as the interior slabs, visually connecting the inside and outside structures. The interior is softened by the presence of the wooden furniture and paving.
1 comment
add comment
Subject
Author
Date
konečně dům s charismatem
31.07.18 08:46
show all comments



