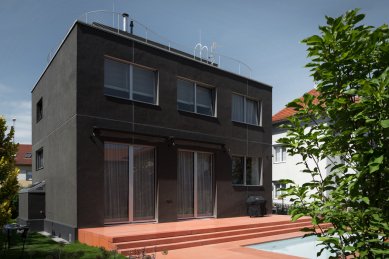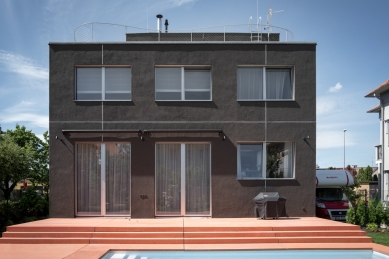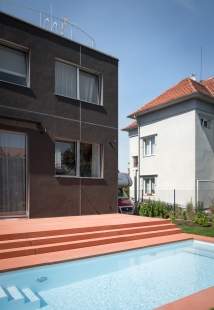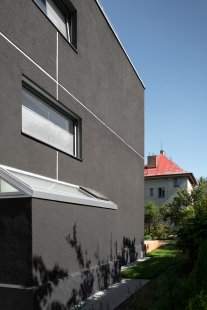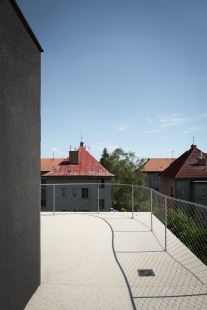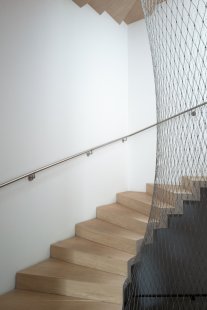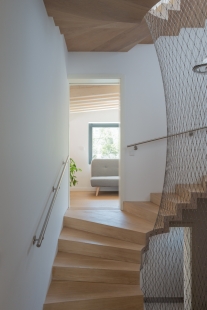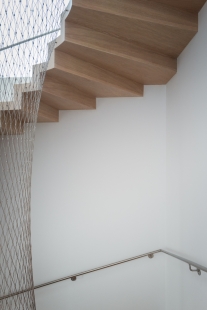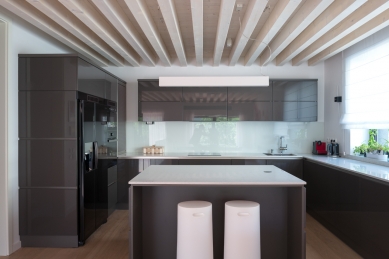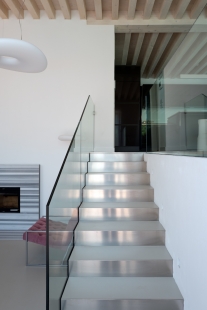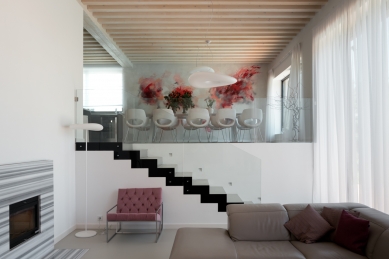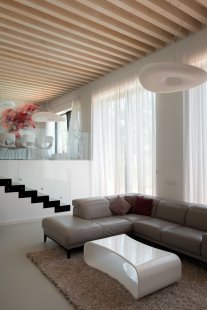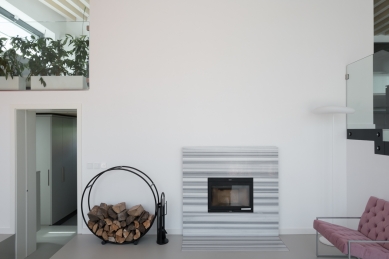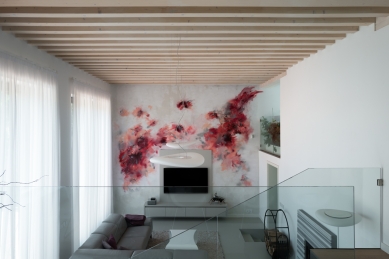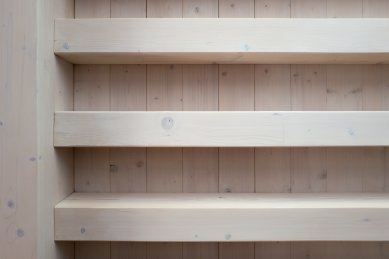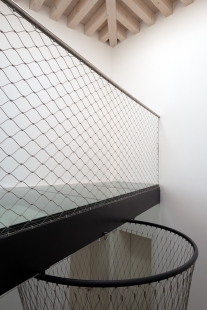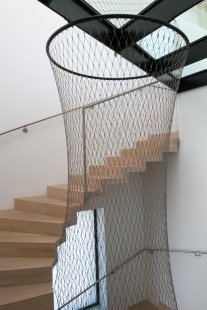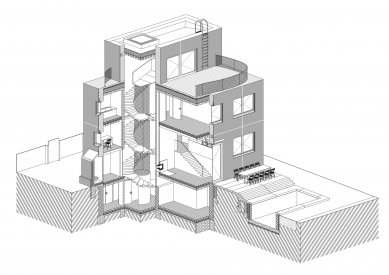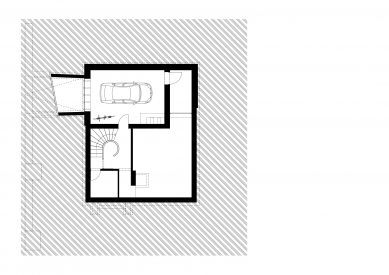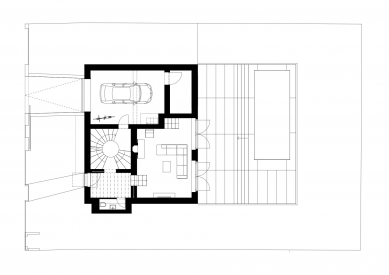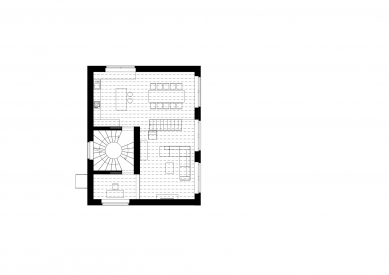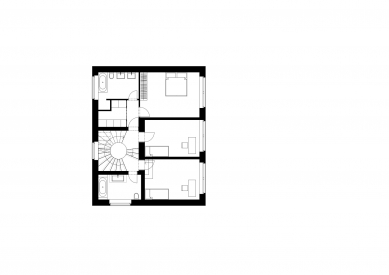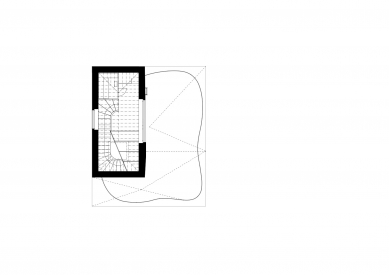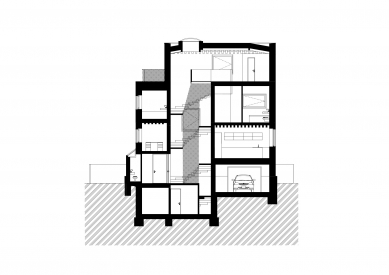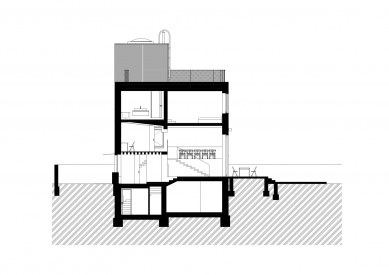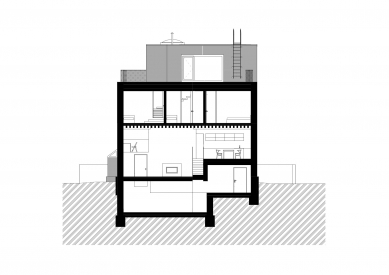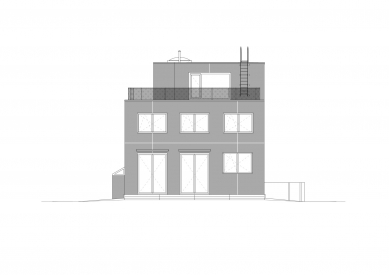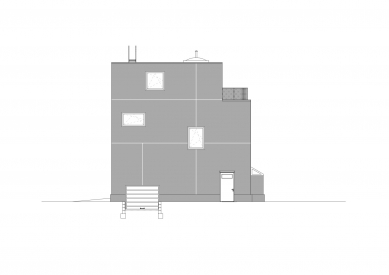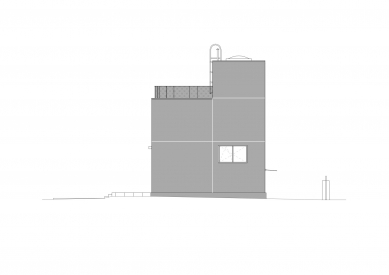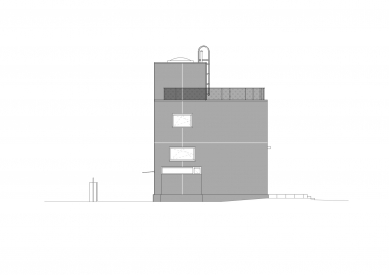
Family House Čistovická

 |
| photo: Yohan Zerdoun |
The concept of the house resembles a classic Raumplan, but the creative process is primarily a logical outcome of the limitations arising from local regulations and the use of individual rooms. The spaces are carefully measured to have optimal proportions, allowing for the best spatial effect depending on their purpose.
The house is made of brick, with concrete and wooden ceilings. The living area features exposed beam ceilings inspired by medieval ceiling constructions from France and Italy. The interior staircase is wooden. The floors in the house are cast and wooden. The outdoor terrace is made from colored concrete prefabricates. The facade of the house is made of black brizolit, dilated with galvanized steel strips. The windows are aluminum.
The interior was designed by designer Marcela Bartáková, but the house itself is defined inside by a whole range of details, such as stainless steel mesh and glass railings on the staircase, metal stair treads, and a glass floor above the staircase, etc.
Aoc
The English translation is powered by AI tool. Switch to Czech to view the original text source.
10 comments
add comment
Subject
Author
Date
černá je šedá
Martin Šťastný
31.08.17 12:35
Dům vypadá jako na fotkách, ano.
ondrejcisler
01.09.17 08:39
...
Martin Šťastný
05.09.17 05:45
.....
ondrejcisler
05.09.17 07:41
Arogance pyžama
Lenka Štěpánková
07.09.17 11:25
show all comments



