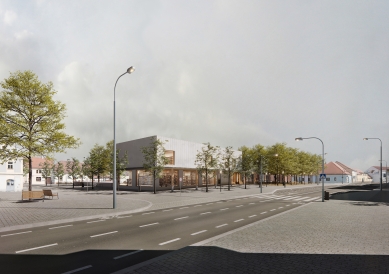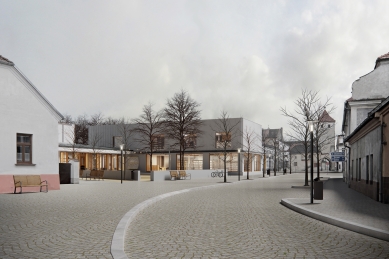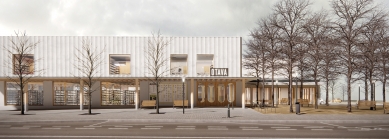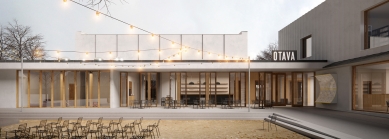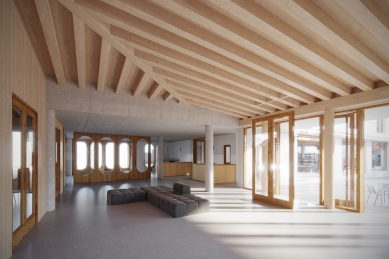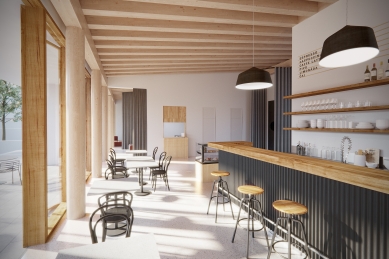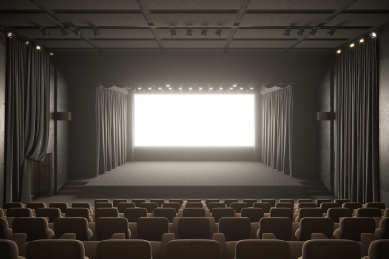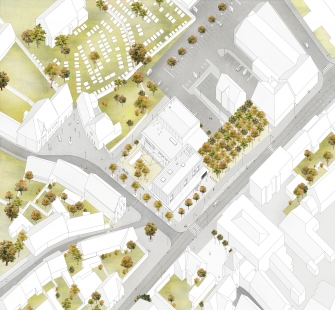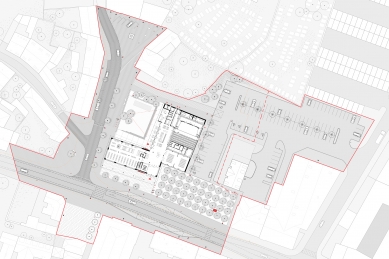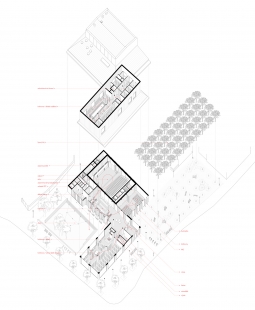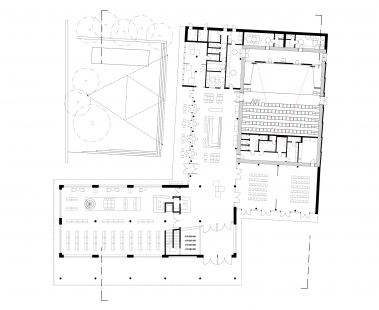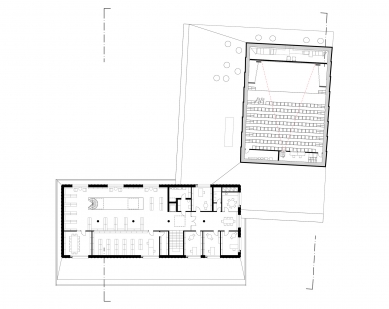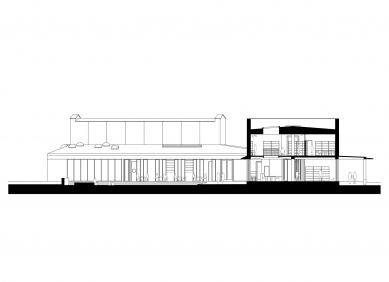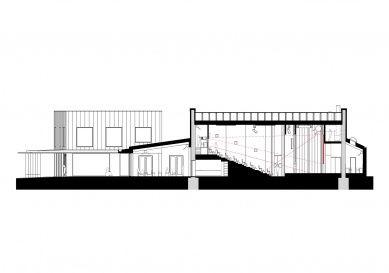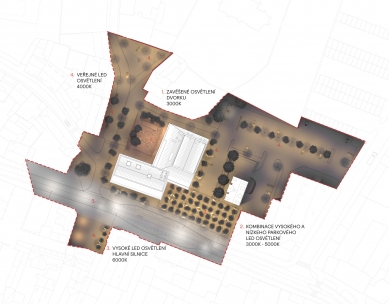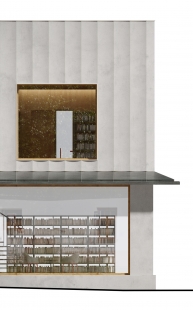
The Otava Community House in Horažďovice
<winner_proposal>winning design of the architectural two-phase competition</winner_proposal>

Confirmation of the original mass of the cinema. Confirmation of the corner, legible institution of the library. Connecting central lobby. Two public spaces – an entrance foyer to Strakonická, a residential garden to Plzeňská. Outdoor colonnade. A new, clearly legible entrance. A single-level, barrier-free solution.
introduction, reflection on the jury's feedback
The revised proposal for the second round of the competition primarily addresses the jury's comments, confirms the advantages of the concept, and removes its shortcomings.
The mass of the library has been reduced and adjusted to match its capacity closely to the requirements. The main entrance of the building is moved to the facade of the library, where it is clearly visible and accessible from the outside. Inside, the new entrance creates a short connection to the communication hub at the interface of the library, café, and cinema. This reinforces the benefits of the buildings being "cut" together and eliminates the hiding of the entrance in a "corner." The entrance module of the library addresses the functions of a vestibule, cloakroom, and reception desk.
The massing solution of the library emphasizes the corner of Strakonická and Plzeňská streets; its foyer is directly related to the small square in front of the red gate and confirms the historical urbanism of the area. The main facade of the new library building completes the original street line of Strakonická street and references the historical shelter near the former blacksmith's shop. The colonnade creates a lounging space providing protection from the weather, with options for sitting or waiting for the bus. The entrance foyer of the library thus serves as a direct counterbalance to the entrance of the Cultural House. A park is created in front of the cinema towards Strakonická street, planted with tall linden trees (branching crowns, a kind of temple of trees). The park creates a protective layer shielding the transit street. The garden behind the library building is defined as a lounging space with potential for events, smaller festivals, etc. The paving solutions around the house reference materials already present in the city center (cut granite paving in larger formats, hewn granite cubes) and express the division of the surroundings into different units (compact soil in the linden park and garden, poured concrete blocks at the edge between the garden area and the house, colonnade, sidewalks) – see the situation.
The placement of the building into the terrain follows the requirement to create a barrier-free accessible structure with a civil atmosphere. The original solution of the plinth around the main building is unnecessarily monumental, barrier-creating, and costly. The granite from which the plinth is made will be used for paving around the house. We lower the overall main level of the house, all interior spaces to the level of the surrounding terrain, whose gentle slope we maintain and connect at the entrances to the house – this sets the zero elevation. This, of course, also applies to the floor level of the cinema – i.e., the entire existing elevation will need to be modified. This justifies the rotation of the elevation, which is operationally more efficient concerning the placement of the background and the overall orientation of the hall (the classic typology of a cultural building has the main entrance on the opposite side of the stage). At the same time, this eliminates the difficult use of the existing spaces in the 1st basement. The space beneath the auditorium is utilized as social facilities for the entire building.
other general comments, not discussed above
The background of the café is designed to accommodate one-time events with refreshments and to prepare small meals (panini, sausages, sandwiches, etc.). We do not anticipate cooking meals.
The existing stage dimensions are maintained; the stage is equipped with technology and adequate facilities for actors (2x dressing room) and storage for props and equipment.
Specialists were consulted for the dimensioning of technologies (controlled ventilation, heating, cinema projection and sound technology were designed by a specialized company, including all spatial requirements, stage technology, dimensioning of lighting, etc.). The spatial and structural solution corresponds to the specific concepts of individual systems. In the case of heating and ventilation, the concepts are captured in working versions attached to the report.
construction
The structural solution of the building was designed by a structural engineer. The structure of the new library building is made of thermal insulation blocks (e.g., Heluz). The spans of the library are divided by a stiffening reinforced concrete frame, which also supports the wooden beam ceiling above the ground floor of the library. The cantilevered part of the balcony in the two-story reading room of the library is anchored to the frames through hidden steel bases. The frame structure and beams are exposed in the interior. The roof structure of the library is made of reinforced concrete (span up to 6 m). The structure of the café and connecting facility is wooden – columns, beams. The construction of the new cinema floor will be reinforced concrete, anchored into the existing masonry and stiffening the building. Another stiffening element of the cinema is the wall behind the screen. The roof structure of the cinema will be preserved. The space beneath the cinema floor will be filled with dry concrete and construction debris to stiffen the lower part of the building. The extension of the cinema for stage facilities will be constructed as a wooden structure.
urbanism
The plot at the intersection of Strakonická and Plzeňská streets benefits from the potential of proximity to the historical core, major transit communication, communication from the northern suburbs, and the presence of commerce and institutions. The addition of the new wing of the library helps to divide the relatively large plot into smaller public spaces with various characters – a representative foyer of the library, a leisure garden, a linden grove. We are creating a barrier-free open urban environment connected to the valuable historical context, with outdoor spaces protected against the weather. We are removing the barrier of the unnecessarily monumental plinth around the original cinema. The massing solution of the addition confirms the importance of the corner opposite the historical red gate with a clearly legible dominant feature of the library.
transportation
On Plzeňská street, the speed limit will be set at 30 km/h in the section between Strakonická and the small square with Saint Joseph. Transit truck traffic will be diverted; we anticipate the proposed bypass. Jiřího z Poděbrad street will be modified to be one-way. We are creating a wide pedestrian crossing over Strakonická. In front of the library building, we propose a new bus stop – Red Gate, which will benefit from being close to the building (protected by the colonnade, the possibility of waiting in the café). The existing parking lot on the western part of the plot will be moved behind the cinema building and connected to the existing parking lot at the supermarket. We are leaving only parallel parking on the street and five spaces near Saint Joseph.
cinema
The most important original quality of the cinema is considered to be the presence of the building in the memory of the town's residents. For this reason, preserving the volume of the building and the segmentation of the external facade into segments is important. The functional furnishings of the interior are no longer suitable. For the reasons mentioned in the introduction, we propose rotating the elevation by 180 degrees.
The elevation will be adjusted according to the assignment requirements and modern projection technology. This solution allows for mentioned small theatrical forms, discussion programs, lectures, etc. The capacity of the hall is proposed for 133 + 2 seats. We will demolish the western and southern facilities of the original building and replace them with a new addition of the connecting hall. The rear extension for projector facilities will be replaced with a smaller volume of dressing rooms.
lobby
The lobby, entry, and connecting hall represent an internal street with possibilities for rest and socializing linking both buildings and servicing the cloakroom, reception with support area, toilets, entrance to club rooms, theater facilities, and café.
Its operational regime may be independent of the operation of the cinema, library, or club rooms. From here, one can see outside into the garden area and onto Strakonická street. This visual permeability indicates to passersby the activity in the building, strengthens social ties, and fosters a sense of openness of the institution. One can refresh at the bar, meet here, wait for a movie, go to the toilet, exhibit art, wait for a bus, or purchase a cinema ticket for the weekend.
library
In the southwest corner of the plot, we propose a new double-wing municipal library. The building is two stories. On the ground floor, there is a control point with a checkout desk and a hall for free selection. On the upper floor, there is a free selection of children's department, a board game room, a regional and protected fund department, offices, and employee facilities. Visually, both floors are interconnected by an atrium. The library is independently lockable. The ground floor area is open with large windows facing the street. The perimeter of the building is surrounded by a canopy that serves as a colonnade and sunshade. The upper part of the facade features a plastic perforated profiling that segments the elongated mass of the building and creates a play of light and shadow on the facade.
surfaces
The final plaster of the building will be mineral, hand-troweled with the addition of mica in a finely broken shade of white-gray. The arched profiling on the facade of the library will be made from multi-layer thermal insulation core plaster. The facade profiling of the cinema is reflected in the interior of the lobby. The windows will be wooden, oiled, and protected against UV radiation. The roofs and canopies will be copper with a natural patina progression. The common denominator of the new building is the exposed wooden beam ceilings. The floors throughout the ground floor will be unified with poured terrazzo. The interior of the cinema is designed as a classic black box. The walls are lined with black-stained plywood panels, the ceiling has an acoustic ceiling, and there is a black carpet on the floor.
operational technologies
The internal spaces will be heated using thermally activated construction combined with heating of the air (cinema). The building will be equipped with controlled balanced ventilation with heat recovery and an alternative option for natural ventilation (e.g., offices using ventilation flaps hidden in architraves). The system will also allow for cooling during the summer months, including independent cooling of the projection booth. The ventilation units will be placed on the roof of the library and above the stage facilities (room no. 2.3). The building is designed in a low-energy standard supported by intelligent regulation (CO2 sensors, night cooling, etc.). The system will be equipped with acoustic silencers and fire dampers.
Barrier-free operation in the library will be ensured by a hydraulic lift.
supply, operational entrances
The supply for the café will be secured from the northern side of the building via a service road from the parking lot (access only for supply). The segregated waste has a separate access from the street. Public toilets are also accessible from this side of the building. The stage facilities have a separate entrance from the parking lot behind the building.
introduction, reflection on the jury's feedback
The revised proposal for the second round of the competition primarily addresses the jury's comments, confirms the advantages of the concept, and removes its shortcomings.
The mass of the library has been reduced and adjusted to match its capacity closely to the requirements. The main entrance of the building is moved to the facade of the library, where it is clearly visible and accessible from the outside. Inside, the new entrance creates a short connection to the communication hub at the interface of the library, café, and cinema. This reinforces the benefits of the buildings being "cut" together and eliminates the hiding of the entrance in a "corner." The entrance module of the library addresses the functions of a vestibule, cloakroom, and reception desk.
The massing solution of the library emphasizes the corner of Strakonická and Plzeňská streets; its foyer is directly related to the small square in front of the red gate and confirms the historical urbanism of the area. The main facade of the new library building completes the original street line of Strakonická street and references the historical shelter near the former blacksmith's shop. The colonnade creates a lounging space providing protection from the weather, with options for sitting or waiting for the bus. The entrance foyer of the library thus serves as a direct counterbalance to the entrance of the Cultural House. A park is created in front of the cinema towards Strakonická street, planted with tall linden trees (branching crowns, a kind of temple of trees). The park creates a protective layer shielding the transit street. The garden behind the library building is defined as a lounging space with potential for events, smaller festivals, etc. The paving solutions around the house reference materials already present in the city center (cut granite paving in larger formats, hewn granite cubes) and express the division of the surroundings into different units (compact soil in the linden park and garden, poured concrete blocks at the edge between the garden area and the house, colonnade, sidewalks) – see the situation.
The placement of the building into the terrain follows the requirement to create a barrier-free accessible structure with a civil atmosphere. The original solution of the plinth around the main building is unnecessarily monumental, barrier-creating, and costly. The granite from which the plinth is made will be used for paving around the house. We lower the overall main level of the house, all interior spaces to the level of the surrounding terrain, whose gentle slope we maintain and connect at the entrances to the house – this sets the zero elevation. This, of course, also applies to the floor level of the cinema – i.e., the entire existing elevation will need to be modified. This justifies the rotation of the elevation, which is operationally more efficient concerning the placement of the background and the overall orientation of the hall (the classic typology of a cultural building has the main entrance on the opposite side of the stage). At the same time, this eliminates the difficult use of the existing spaces in the 1st basement. The space beneath the auditorium is utilized as social facilities for the entire building.
other general comments, not discussed above
The background of the café is designed to accommodate one-time events with refreshments and to prepare small meals (panini, sausages, sandwiches, etc.). We do not anticipate cooking meals.
The existing stage dimensions are maintained; the stage is equipped with technology and adequate facilities for actors (2x dressing room) and storage for props and equipment.
Specialists were consulted for the dimensioning of technologies (controlled ventilation, heating, cinema projection and sound technology were designed by a specialized company, including all spatial requirements, stage technology, dimensioning of lighting, etc.). The spatial and structural solution corresponds to the specific concepts of individual systems. In the case of heating and ventilation, the concepts are captured in working versions attached to the report.
construction
The structural solution of the building was designed by a structural engineer. The structure of the new library building is made of thermal insulation blocks (e.g., Heluz). The spans of the library are divided by a stiffening reinforced concrete frame, which also supports the wooden beam ceiling above the ground floor of the library. The cantilevered part of the balcony in the two-story reading room of the library is anchored to the frames through hidden steel bases. The frame structure and beams are exposed in the interior. The roof structure of the library is made of reinforced concrete (span up to 6 m). The structure of the café and connecting facility is wooden – columns, beams. The construction of the new cinema floor will be reinforced concrete, anchored into the existing masonry and stiffening the building. Another stiffening element of the cinema is the wall behind the screen. The roof structure of the cinema will be preserved. The space beneath the cinema floor will be filled with dry concrete and construction debris to stiffen the lower part of the building. The extension of the cinema for stage facilities will be constructed as a wooden structure.
urbanism
The plot at the intersection of Strakonická and Plzeňská streets benefits from the potential of proximity to the historical core, major transit communication, communication from the northern suburbs, and the presence of commerce and institutions. The addition of the new wing of the library helps to divide the relatively large plot into smaller public spaces with various characters – a representative foyer of the library, a leisure garden, a linden grove. We are creating a barrier-free open urban environment connected to the valuable historical context, with outdoor spaces protected against the weather. We are removing the barrier of the unnecessarily monumental plinth around the original cinema. The massing solution of the addition confirms the importance of the corner opposite the historical red gate with a clearly legible dominant feature of the library.
transportation
On Plzeňská street, the speed limit will be set at 30 km/h in the section between Strakonická and the small square with Saint Joseph. Transit truck traffic will be diverted; we anticipate the proposed bypass. Jiřího z Poděbrad street will be modified to be one-way. We are creating a wide pedestrian crossing over Strakonická. In front of the library building, we propose a new bus stop – Red Gate, which will benefit from being close to the building (protected by the colonnade, the possibility of waiting in the café). The existing parking lot on the western part of the plot will be moved behind the cinema building and connected to the existing parking lot at the supermarket. We are leaving only parallel parking on the street and five spaces near Saint Joseph.
cinema
The most important original quality of the cinema is considered to be the presence of the building in the memory of the town's residents. For this reason, preserving the volume of the building and the segmentation of the external facade into segments is important. The functional furnishings of the interior are no longer suitable. For the reasons mentioned in the introduction, we propose rotating the elevation by 180 degrees.
The elevation will be adjusted according to the assignment requirements and modern projection technology. This solution allows for mentioned small theatrical forms, discussion programs, lectures, etc. The capacity of the hall is proposed for 133 + 2 seats. We will demolish the western and southern facilities of the original building and replace them with a new addition of the connecting hall. The rear extension for projector facilities will be replaced with a smaller volume of dressing rooms.
lobby
The lobby, entry, and connecting hall represent an internal street with possibilities for rest and socializing linking both buildings and servicing the cloakroom, reception with support area, toilets, entrance to club rooms, theater facilities, and café.
Its operational regime may be independent of the operation of the cinema, library, or club rooms. From here, one can see outside into the garden area and onto Strakonická street. This visual permeability indicates to passersby the activity in the building, strengthens social ties, and fosters a sense of openness of the institution. One can refresh at the bar, meet here, wait for a movie, go to the toilet, exhibit art, wait for a bus, or purchase a cinema ticket for the weekend.
library
In the southwest corner of the plot, we propose a new double-wing municipal library. The building is two stories. On the ground floor, there is a control point with a checkout desk and a hall for free selection. On the upper floor, there is a free selection of children's department, a board game room, a regional and protected fund department, offices, and employee facilities. Visually, both floors are interconnected by an atrium. The library is independently lockable. The ground floor area is open with large windows facing the street. The perimeter of the building is surrounded by a canopy that serves as a colonnade and sunshade. The upper part of the facade features a plastic perforated profiling that segments the elongated mass of the building and creates a play of light and shadow on the facade.
surfaces
The final plaster of the building will be mineral, hand-troweled with the addition of mica in a finely broken shade of white-gray. The arched profiling on the facade of the library will be made from multi-layer thermal insulation core plaster. The facade profiling of the cinema is reflected in the interior of the lobby. The windows will be wooden, oiled, and protected against UV radiation. The roofs and canopies will be copper with a natural patina progression. The common denominator of the new building is the exposed wooden beam ceilings. The floors throughout the ground floor will be unified with poured terrazzo. The interior of the cinema is designed as a classic black box. The walls are lined with black-stained plywood panels, the ceiling has an acoustic ceiling, and there is a black carpet on the floor.
operational technologies
The internal spaces will be heated using thermally activated construction combined with heating of the air (cinema). The building will be equipped with controlled balanced ventilation with heat recovery and an alternative option for natural ventilation (e.g., offices using ventilation flaps hidden in architraves). The system will also allow for cooling during the summer months, including independent cooling of the projection booth. The ventilation units will be placed on the roof of the library and above the stage facilities (room no. 2.3). The building is designed in a low-energy standard supported by intelligent regulation (CO2 sensors, night cooling, etc.). The system will be equipped with acoustic silencers and fire dampers.
Barrier-free operation in the library will be ensured by a hydraulic lift.
supply, operational entrances
The supply for the café will be secured from the northern side of the building via a service road from the parking lot (access only for supply). The segregated waste has a separate access from the street. Public toilets are also accessible from this side of the building. The stage facilities have a separate entrance from the parking lot behind the building.
Aoc
The English translation is powered by AI tool. Switch to Czech to view the original text source.
2 comments
add comment
Subject
Author
Date
AOC PROSTĚ JEDE
Obdivovatel
26.06.19 11:51
Krása!
architekt
04.07.19 03:16
show all comments


