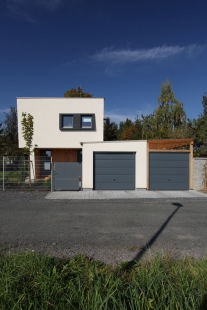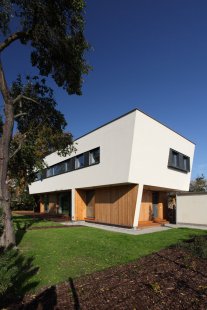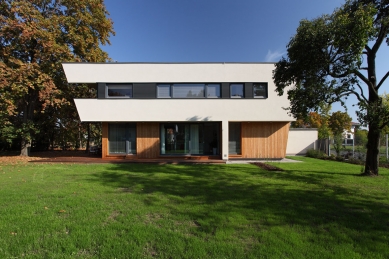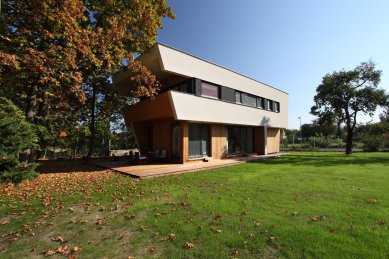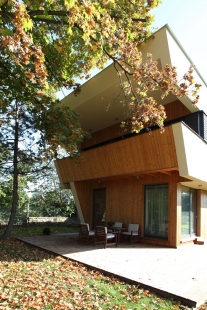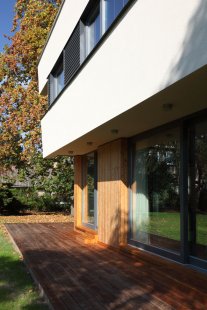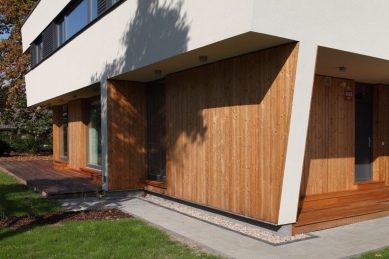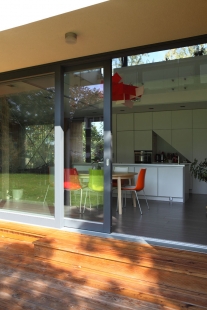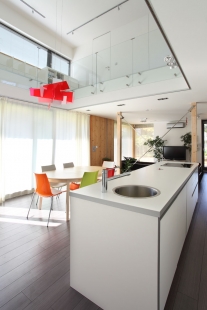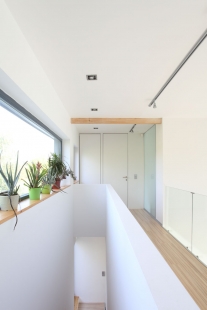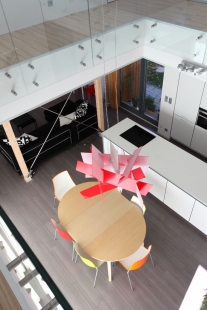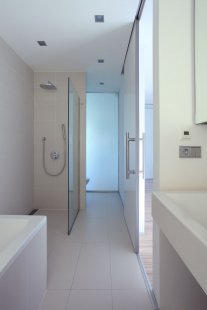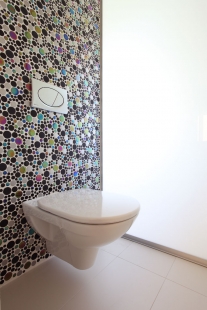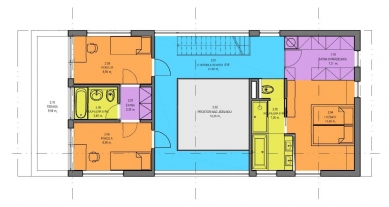
Family House Domesi - Klánovice

Atypical low-energy villa catches the eye from the outside at first glance with its relatively massive floor element, which naturally shades the subtle glazed ground floor with its overhangs. The large windows maximize openness to the southwest side towards the garden. In contrast, the house is more closed off on the northeast side. A prominent feature of the interior is the open gallery in the space above the dining room, which extends from the ground floor up to the first floor.
The material used on the facade draws from the tradition of functionalist buildings, of which there are quite a few in the area. The upper part of the house features white plaster, which further emphasizes the mass of this section. On the ground floor, wooden cladding made of panels is used alongside the large glazed areas. This cladding responds to the wooden terraces and together with the protruding walls “anchors” the house to the ground. The last material used is corrugated trapezoidal sheet metal.
The material used on the facade draws from the tradition of functionalist buildings, of which there are quite a few in the area. The upper part of the house features white plaster, which further emphasizes the mass of this section. On the ground floor, wooden cladding made of panels is used alongside the large glazed areas. This cladding responds to the wooden terraces and together with the protruding walls “anchors” the house to the ground. The last material used is corrugated trapezoidal sheet metal.
The English translation is powered by AI tool. Switch to Czech to view the original text source.
7 comments
add comment
Subject
Author
Date
Dobrá práce
Michal ŠOPÍK
01.12.11 06:02
to jo
martin
01.12.11 10:01
souhlas
Marek Bulava
01.12.11 11:15
Vytkla bych jedinou věc:
tantemici
01.12.11 12:20
souhlas....
park
01.12.11 01:17
show all comments


