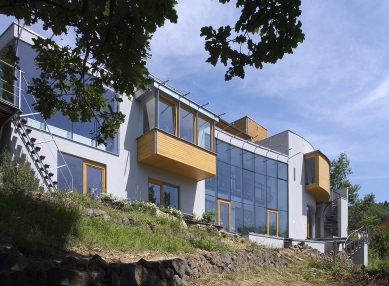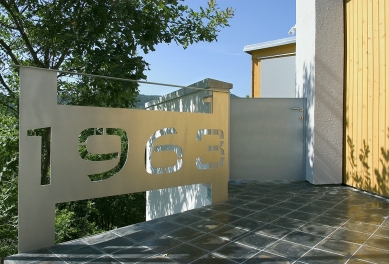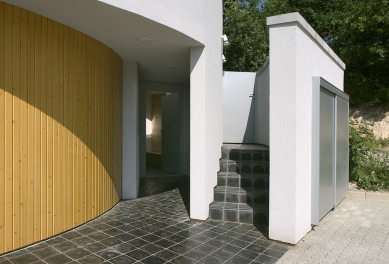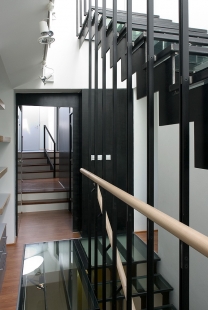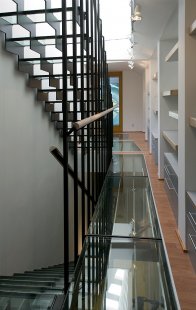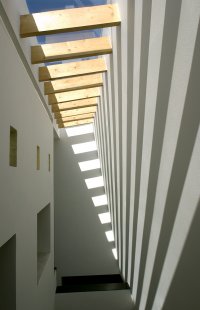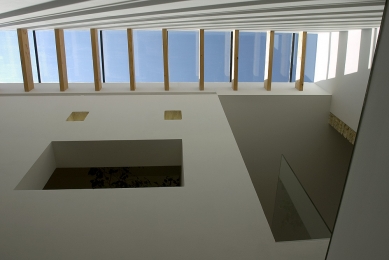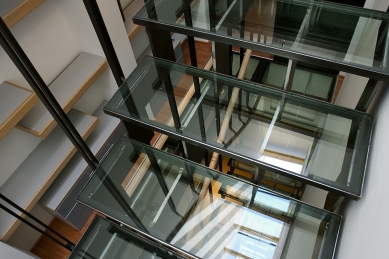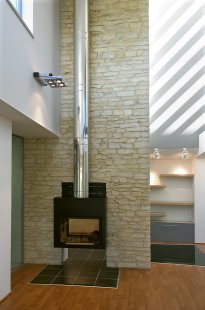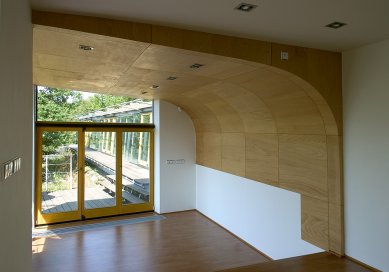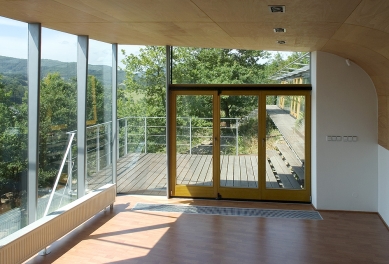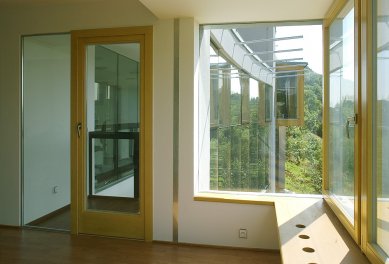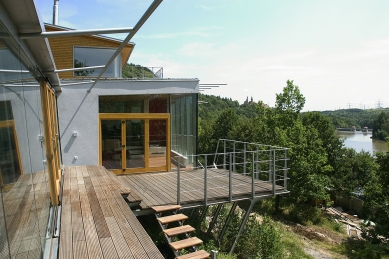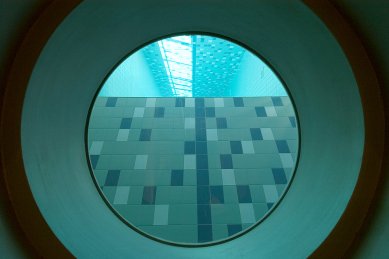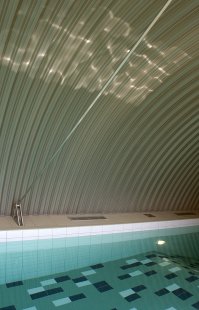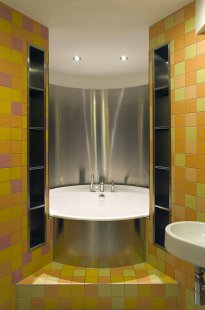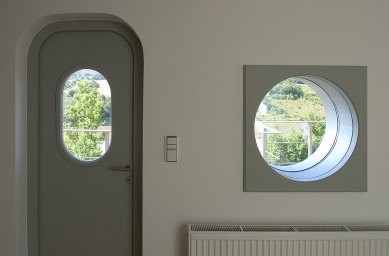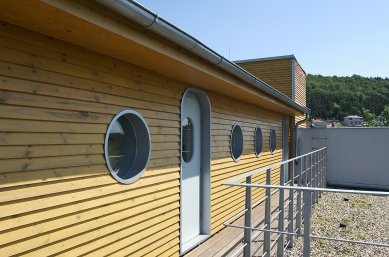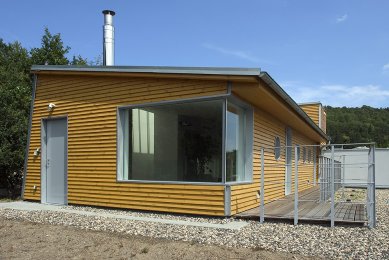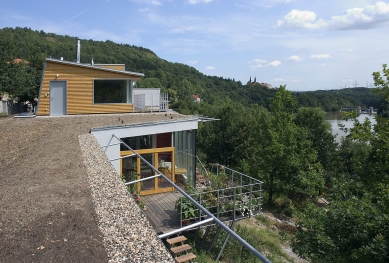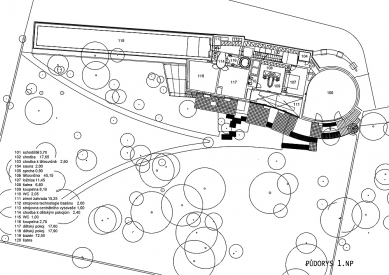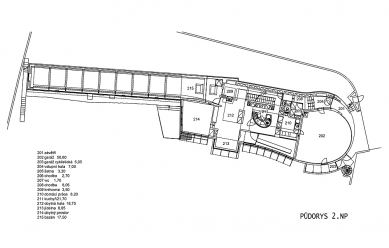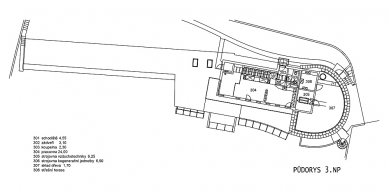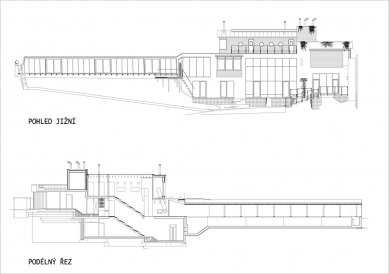
Family House Kadaň

 |
It is visually separated from the Kadaň - Klášterec nad Ohří road and is partially shielded from car traffic by a terrain edge created in the past during the construction of this road. An oak grove encroaches onto the plot, and the placement of buildings respected the position of almost all trees, as the architectural design seeks to sensitively utilize and, to some extent, emphasize the natural values of the area - the living rooms and bedrooms at garden level are oriented towards the attractive view, and the construction is positioned as closely as possible to the northern edge of the plot, forming a barrier to neighboring properties and the service road, allowing for the creation of a high-quality residential garden undisturbed by street traffic and avoiding all mature trees.
The house forms a distinctly elongated rectangle in its basic floor plan, oriented with its longer side to the south, and terminates with a rounding in line with the service road. The basic volume of the house is composed of two almost orthogonal parts with different roofs and proportions - the residential part of the house with three above-ground floors and a distinctly elongated ground floor pool forming an angle of 5° to each other, allowing the buildings to follow the contours of the original slope. Projecting from the basic volume of the house in the horizontal direction are the bay-window-like cantilevered bodies of the bike garage and the dining room, and vertically, the roof extension, their volumes highlighted by cladding of the supporting structure with horizontally arranged boards.
In height, the house is organized by embedding its northern edge into the southern slope so that the entrance floor with the main living spaces and technical facilities remains at street level, while descending to the lower private floor at garden level via an internal staircase. The interior layout in the residential part at garden level is open, with the kitchen and dining room not physically separated from the living space, only screened off. The entrance level of the house and the level of the residential garden are also connected by an outdoor spiral staircase.
Structurally, the house is made of load-bearing walls from thin-walled concrete blocks founded on reinforced foundation strips designed based on the results of geotechnical surveys. The foundations and perimeter walls below ground level are thermally insulated with extruded pressure-resistant non-absorbent polystyrene, and the perimeter walls are insulated with dimensionally stabilized polystyrene; the roof and other wooden parts of the building are insulated with mineral fiber boards with a continuous ventilated cavity under the facade cladding. The flat roofs have a reinforced concrete supporting structure, and the roofing made of titanium-zinc sheet is laid on a wooden frame. The partitions at both levels are made of aerated concrete, with smooth drywall ceilings at both levels, sloped ceilings of the roof structure in the 2nd and 3rd floors made of plywood or veneered lath. Opening windows at both levels and the glazed entrance doors are wooden with frames made of laminated strips, glazed with double glazing with increased thermal resistance.
The English translation is powered by AI tool. Switch to Czech to view the original text source.
2 comments
add comment
Subject
Author
Date
polivka
mIkI_n
18.03.10 09:00
Califonication
nihilnisi
19.03.10 10:55
show all comments


