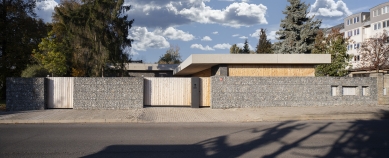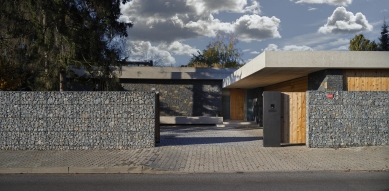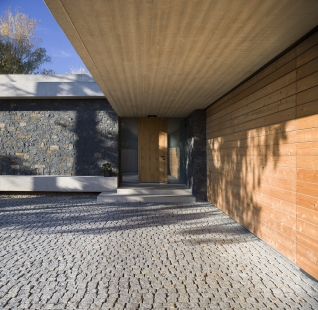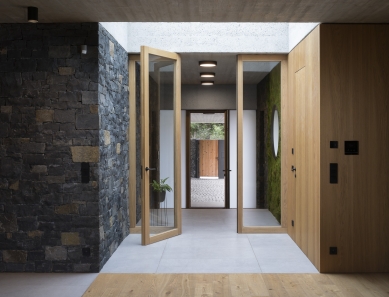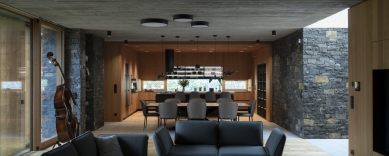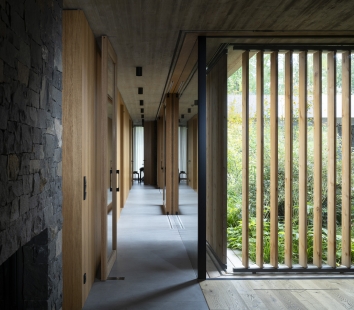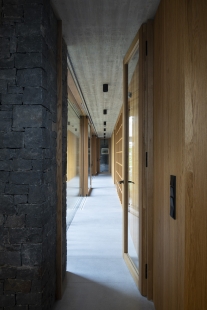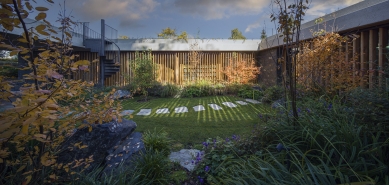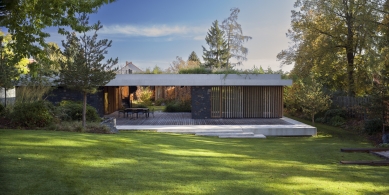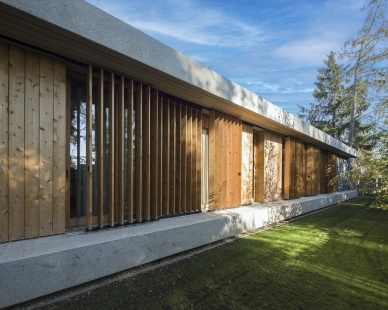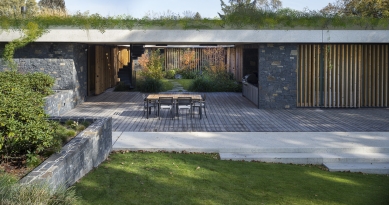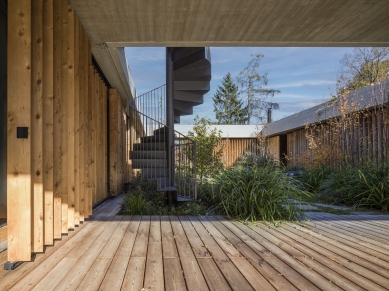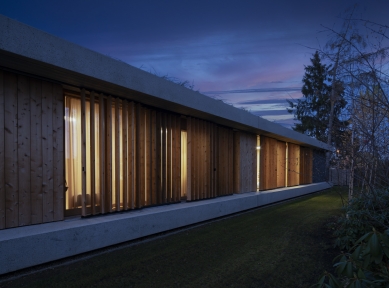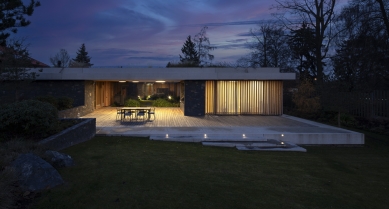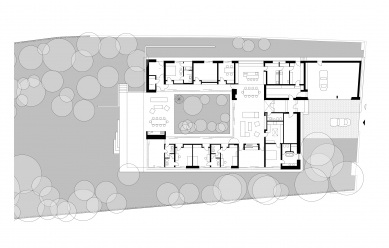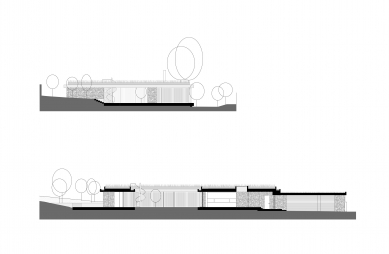
Villa Lamella

A House in the Garden, a Garden in the House
The main theme of the house became layered intimacy and the degree of privacy. The clients purchased a spacious plot in a built-up part of the village. The brief was to design a house that would be maximally open to the garden, allowing a family with two children and two dogs to fully enjoy being outdoors. However, the proximity of neighboring family homes and a public park limited the level of privacy. The demand for openness, combined with the need for intimacy and seclusion, led to the concept of an inner courtyard - a patio, which became a calm refuge and brought nature into the heart of the home. The social zone of the house is separated from the patio by a glass membrane - a barely perceptible boundary between interior and exterior. The patio grows into the house and the house into the patio. The green heart of the home is a miniature version of the outer garden, intimate and almost meditative. Here, flowers scent the air, serviceberry bushes cast shadows, and the surface of a small pond shimmers. The transition to the actual garden is through a generously roofed terrace.
The openness of the house is reflected in its architectural form - two horizontal slabs: floor and roof. The space between them flows freely and merges with the garden. These concrete slabs are massive, supporting a green roof, providing shade and thermal comfort in the hot summer, and radiating warmth in winter, sourced from heat pumps. A stable indoor climate, thermal mass, and minimized energy for heating and cooling are key parameters of the house. In contrast to the heavy horizontals, a soft infill of glass and wood is used. Vertical oak slats, arranged as sliding, tilting shutters, provide privacy for the garden-facing bedrooms. They direct views, provide shade, and maintain openness from the inside. They form a porous first layer behind which lie large, frameless glazed windows. Additionally, the wood has a pleasant scent and reflects light in warm tones.
Interior built-ins are made of wood combined with stone. The concrete is cast into wooden formwork, leaving a visible wood texture. The interior is dominated by natural, raw materials that create an authentic, unrefined atmosphere. The aim was to create a setting that naturally combines roughness and softness, rationality and emotion.
The two levels of outdoor space enhance personal privacy and may offer a way to design a house in an urban context where the user can feel undisturbed, safe, and free.
The main theme of the house became layered intimacy and the degree of privacy. The clients purchased a spacious plot in a built-up part of the village. The brief was to design a house that would be maximally open to the garden, allowing a family with two children and two dogs to fully enjoy being outdoors. However, the proximity of neighboring family homes and a public park limited the level of privacy. The demand for openness, combined with the need for intimacy and seclusion, led to the concept of an inner courtyard - a patio, which became a calm refuge and brought nature into the heart of the home. The social zone of the house is separated from the patio by a glass membrane - a barely perceptible boundary between interior and exterior. The patio grows into the house and the house into the patio. The green heart of the home is a miniature version of the outer garden, intimate and almost meditative. Here, flowers scent the air, serviceberry bushes cast shadows, and the surface of a small pond shimmers. The transition to the actual garden is through a generously roofed terrace.
The openness of the house is reflected in its architectural form - two horizontal slabs: floor and roof. The space between them flows freely and merges with the garden. These concrete slabs are massive, supporting a green roof, providing shade and thermal comfort in the hot summer, and radiating warmth in winter, sourced from heat pumps. A stable indoor climate, thermal mass, and minimized energy for heating and cooling are key parameters of the house. In contrast to the heavy horizontals, a soft infill of glass and wood is used. Vertical oak slats, arranged as sliding, tilting shutters, provide privacy for the garden-facing bedrooms. They direct views, provide shade, and maintain openness from the inside. They form a porous first layer behind which lie large, frameless glazed windows. Additionally, the wood has a pleasant scent and reflects light in warm tones.
Interior built-ins are made of wood combined with stone. The concrete is cast into wooden formwork, leaving a visible wood texture. The interior is dominated by natural, raw materials that create an authentic, unrefined atmosphere. The aim was to create a setting that naturally combines roughness and softness, rationality and emotion.
The two levels of outdoor space enhance personal privacy and may offer a way to design a house in an urban context where the user can feel undisturbed, safe, and free.
0 comments
add comment


