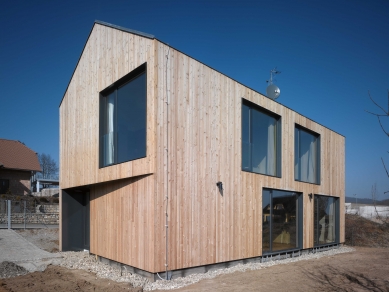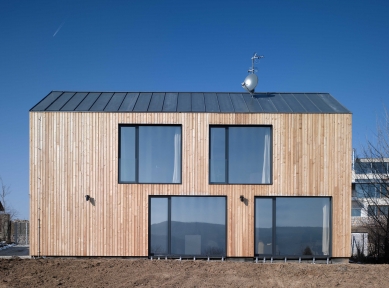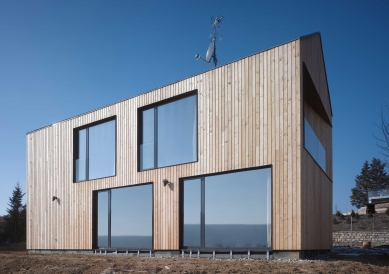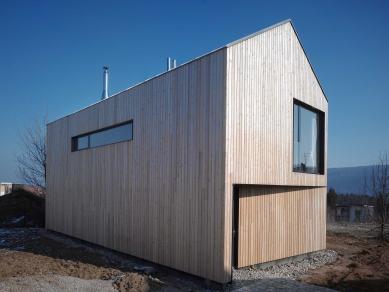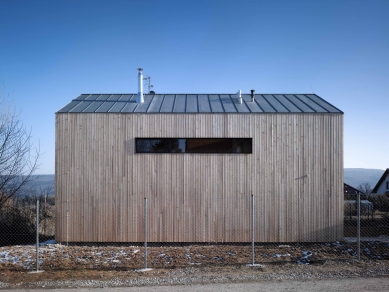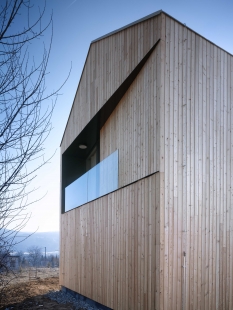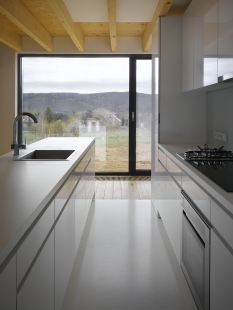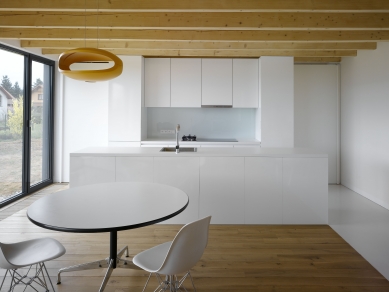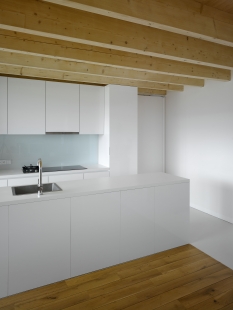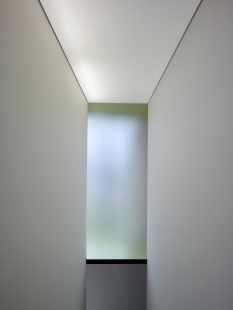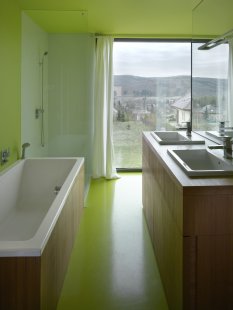
Family House Lety

.jpg) |
This is a wooden structure, whose basic construction is complemented and further developed by an integrated interior. This solution allowed for maximum utilization of space even in relatively small rooms. Therefore, the foundation is a clear and logical layout with sufficient storage space while maintaining an economical spatial concept.
The ground floor is dominated by the main living room with a kitchen island, separated from the entrance areas of the house by a transverse mass of the staircase. The upper floor (attic) is, on the contrary, divided into smaller rooms of three separate bedrooms and a bathroom. A side service corridor also functions as a wardrobe. Besides the master bedroom, which has its comfort enhanced by a separate direct entrance to the bathroom, all rooms in the attic feature a flat ceiling with usable attic space above them.
The very simple and shape “traditional” form of the house's mass arises from local, relatively strict regulatory requirements regarding the shape and slope of the roof, the height (or number of stories) of the building, and the setback from property lines.
The mass of the house is only divided by a repeating module of window filling. The transition of the roof to the outer shell is resolved at the gable and along the cornice without any overhang, with gutters and downspouts integrated into the composition of the shell. In both gables, the façade is broken by a sloping wall – at the ground level creating a covered entrance porch, while in the opposite gable at the upper floor, it creates a covered loggia.
The resulting appearance of the house is minimal, almost ascetic, built solely on the nobility of the chosen natural materials, the composition of windows, mastered proportional relationships, and clean details. Great emphasis was placed on ensuring that the chosen composition of façades reflects the logic of the internal arrangement. Thus, the house acknowledges its simplicity and spatial as well as functional rationality.
The English translation is powered by AI tool. Switch to Czech to view the original text source.
17 comments
add comment
Subject
Author
Date
Kdo mi poví,
gallina-scripsit
01.09.11 08:38
osvětlení
Šárka Králová
01.09.11 11:10
...
ondrejcisler
01.09.11 12:54
klobouk dolů
Josef Pfeifer
01.09.11 01:55
tak schválně ...
park
01.09.11 01:29
show all comments



