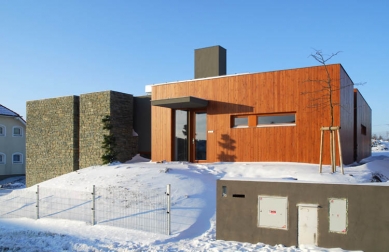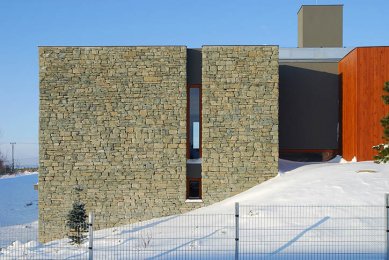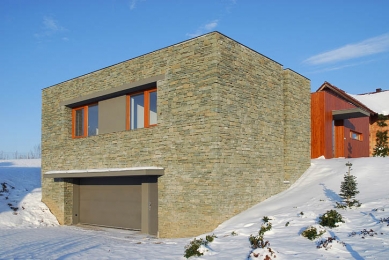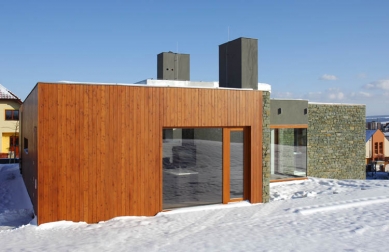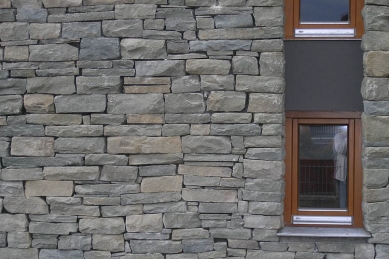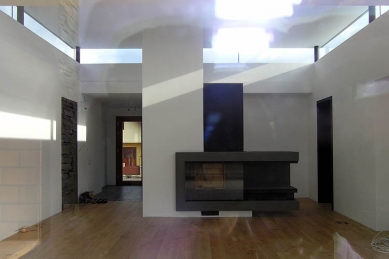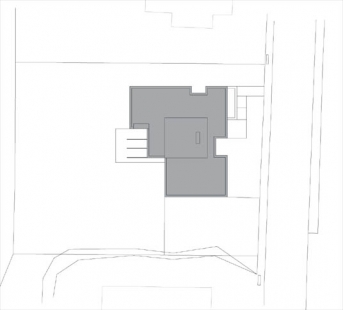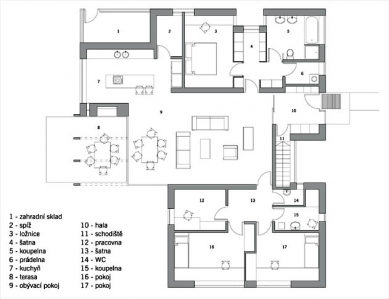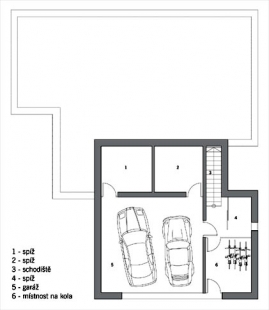
Family house of the Czudek couple

 |
The family house - or perhaps more accurately described - the villa of the Czudkov family is undoubtedly the best architecture in the area. The neighboring houses belong to cheap catalog production or, on the contrary, attempt at all costs to showcase the presence of an architect. The Czudkov villa stands in absolute opposition to them. The functionally more suitable form of the house complemented by quality materials is like a rose among thorns.
Architects Řezák and Wittassek have drawn on the best traditions of modernism. The villa consists of three basic prismatic volumes, with the central block raised and illuminating the center of the layout in a basilican manner. The exterior of the house is made of larch cladding and dry-laid Silesian stone. The material of the facades is not consistently applied to the individual masses of the composition, but is treated differently according to artistic need. In several places, the separation between materials is created by a neutral dark gray shade of plaster. The windows are made of wooden europrofiles. The exterior of the house exudes a pleasant, natural, honest atmosphere; the local materials used still feel exclusive, and in contact with the lush greenery in the garden, they create a harmonious whole, so to speak, halfway - from the city to the countryside. The Czudkov villa is a typical Villa Suburbana, the most sought-after housing in the 21st century.
The villa utilizes the sloping terrain, and almost half of its area is basements. The basement houses garages and technical rooms. The upper floor is logically divided into a communal and a private part. At the center of the layout sits a majestic fireplace, a symbol of the family. Surrounding it is the living room with a kitchenette. The parents' bedroom and the children's rooms are located on the northern and southern sides, respectively. On the parents' side, in addition to the own bathroom, there is also a room for household tasks. On the children's side, there is a guest room or study. Very cleverly, a storage room for garden equipment has been incorporated into the house.
The interior of the villa is dominated by light cream tones combined with wenge veneer on the doors and built-in furniture. A fundamental element of the interior is the work with basilican lighting in the living room, which is a fresh variation on the connection of the interior with the exterior. The feeling of the space illuminated all around by natural light is amazing.
The villa resonates with the builder's request - a practical not overly large house, whose timeless form will last for decades. Atypical details and quality craftsmanship elevate the construction to a completely different level than what can be found in the surroundings. Even though the new suburb of Opava could have become an exhibition villa neighborhood, the Czudkovi have remained solitary on their journey. Neighbors at least have something to think about in their attic bedrooms.
The English translation is powered by AI tool. Switch to Czech to view the original text source.
24 comments
add comment
Subject
Author
Date
tak to ma byt :-)
Petr Pavelka
14.06.07 11:40
cena
gg
22.06.07 09:15
ad cena
pipe
22.06.07 09:51
chválim a závidím
kagy
01.07.07 12:40
Moc pěkné
zimmpi
04.07.07 09:35
show all comments


