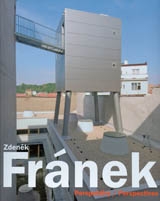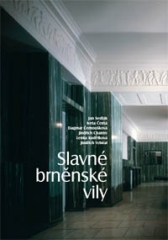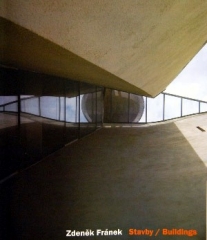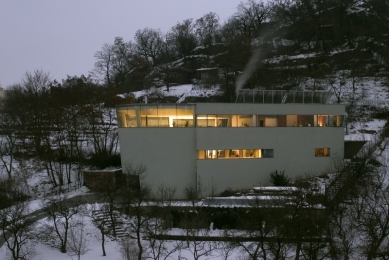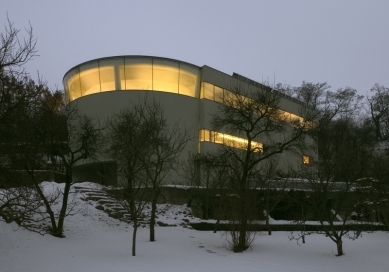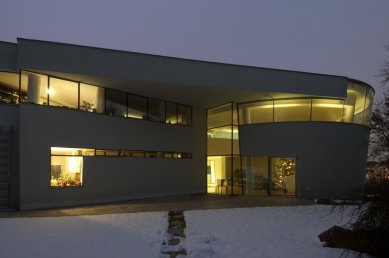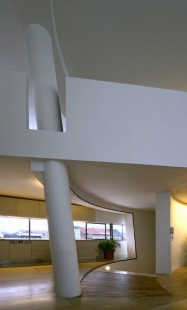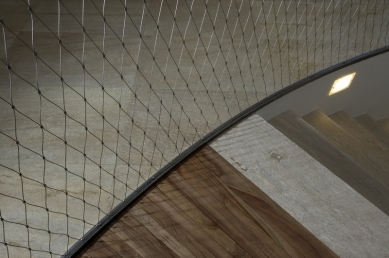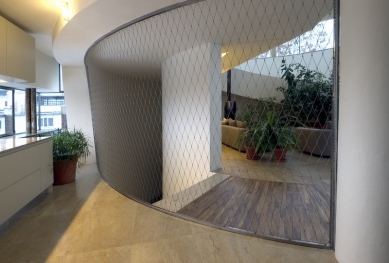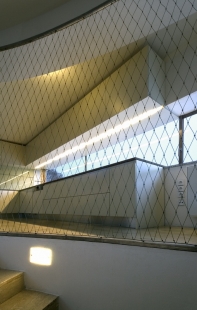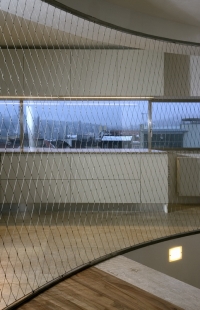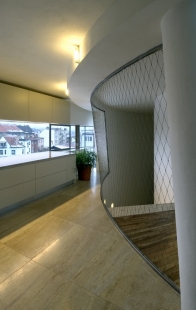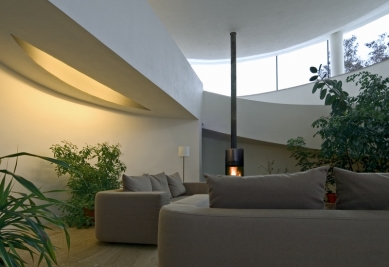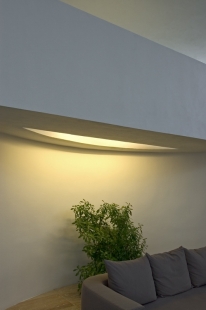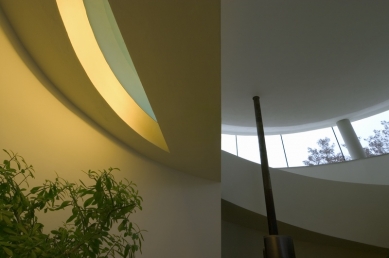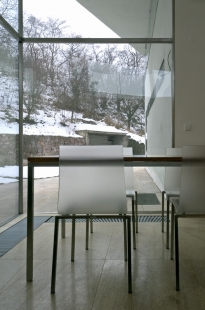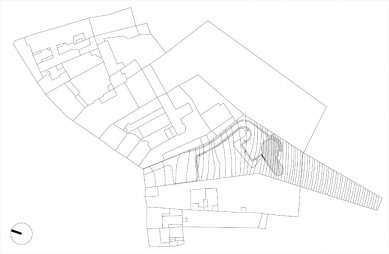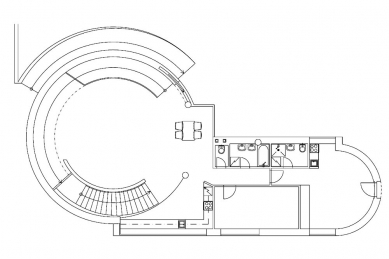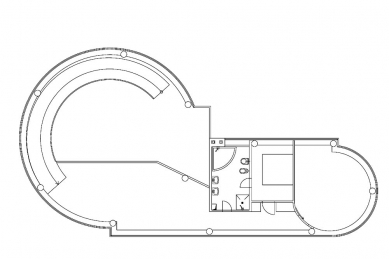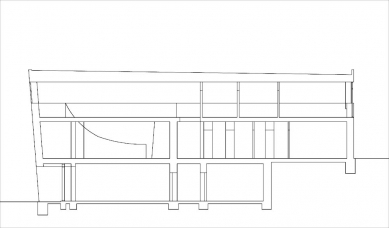
Family house on Červený kopec

Exploring Architecture on Červený kopec
There is a large group of architects who find a direct relationship between architecture and music. Personally, I do not share their opinion and rather lean towards Jean Nouvel's theory, who compares the work of an architect to that of a director and architecture as an artistic work to film. Film certainly interacts with space and light better than two-dimensional music. One of the best films I have seen recently was the visit to a family house designed by architect Fránek for his own sister's family.
The family house stands at the upper part of an elongated plot that begins at the northern edge with the street front of Kamenná Street and climbs up to the very peak of Červený kopec. At the lower part of the plot, the architect's brother built his residence, while the upper part belongs to the family of the architect's sister. An interesting feature of both houses is the absolute elevation of their cornices, which is the same for each house. Thus, neither house exceeds the other. Furthermore, the footprint of the sister's house is reflected in part of the layout of the brother's house, establishing a genetic connection between the two structures.
A significant asset of Červený kopec is the beautiful view of the panorama of Brno. From the western Žabovřeské meadows, through Pisárky with the exhibition grounds and the villa district, your eyes will soar over the vertical accents of Žlutý kopec and Špilberk, and finally, at the end of your viewing, you can comfortably rest your gaze on the silhouette of St. Peter and Paul Cathedral on Petrov. This phenomenal experience is unfortunately paid for by the fact that we are located on the northern side of a rather sloped hill. The main task for the architect was to deal with this complicated plot.
Architect Fránek's approach to architecture sets him apart from a large group of local creators who have chosen a strong reference to the functionalist generation of the 1930s as their starting point. The roots of Fránek’s view on architecture can be found among German Expressionists and Hungarian Organic architects. Fránek himself acknowledges his fascination with Tadao Ando's pure forms. Fránek’s expressive portfolio is sufficiently broad and sensitive to the conditions of the specific assignment and, above all, to the spirit of the place. Instead of rigid orthogonal composition, a sculptural gem of post-revolutionary architecture in Brno was born on the slope of Červený kopec.
The most challenging task was not only to find the form of the house but also to situate it precisely on the slope. The form of the house is significantly influenced by the need to illuminate the interior with natural light. Thus, the main living and social space takes the shape of a cone-funnel, which, through its continuous glazing at the crown, captures as many rays of sunlight as possible and lets them into the interior. A similar rotational form can be found in Ando's design for the Suntory Museum in Osaka or in Wright's last residential project for Norman Lykes in Phoenix, Arizona. Fránek had already experimented with rotational surfaces in the past on a family house in Hodonín. However, references to other buildings are secondary in the case of the Brno villa, as the resulting form is a true reflection of the needs and internal structure of the house. The challenging search for the form of the house and its placement in the location is evidenced by the fact that it ultimately took three variants to achieve a resolution.
Before the viewer even enters the interior of the house, they must absorb a substantial part of it from the outside along the winding path leading to it. A similar element, taken to its maximum, was used by Wright at Fallingwater. In Brno, we are particularly fascinated by the high dynamic form that seems to grow out of a crack in the slope (perhaps even bursting forth). The villa is three stories high. The main entrance on the basement level is adjacent to a garage, which further continues through a technological room into a fitness area. The entrance spaces are not spatially luxurious, and one feels appropriately compressed in them. However, upon ascending the stairs to the main floor, one experiences a quick and overwhelming decompression. I cannot help but note that Mies employs a similar approach to working with space in the Tugendhat villa.
The house consists of two main parts - a large social space and private rooms in an adjacent double wing. The areas of the family members’ bedrooms are very modestly designed and only serve for sleeping. The family spends their time primarily in the social part, which is a very sympathetic solution. The main living space represents a spatially rich landscape, whose corners serve various functions. Upon exiting the vestibule to the upper floor, we pass by the kitchen, which is separated from the living room by only a fine stainless steel mesh to preserve the view of the city's veduta. The ascending flow leads us to the dining table, which is situated by generous glazing that allows direct contact with the terrace on the southern side of the house. The living room, with seating around the fireplace, is located at the very center of the cone. Feng-shui specialists may experience ecstasy. The southern wall of the living room rises through the full height of the two stories, culminating in a continuous strip of glazing. It is from here that the interior is supplied with a band of light throughout the day, exploring the depth of its space. An inserted northern gallery with a study on the top floor is accessible via a circular ramp. Steven Holl is right about the movement along the ramp and its parallax.
The southern terrace-courtyard is partially covered by an overhanging roof, which unifies the entire composition with its weight and helps create a compact appearance of the mass of the house on the southern side. It is admirable how the villa possesses plastic formal qualities in its exteriors, and yet its outer form reflects the inner arrangement. We are not witnessing any deception, but rather an exact admitted truth.
In the realization of the house for his sister's family, Fránek demonstrated that even with the use of classic and accessible technologies, it is possible to build generous architecture based on the quality of space. Understanding the potential of the site and amplifying it in the designed structure is a strong argument for rejecting standard solutions. The house on Červený kopec shows what the essence of architecture consists of.
written for the magazine ARCH 2/2006
There is a large group of architects who find a direct relationship between architecture and music. Personally, I do not share their opinion and rather lean towards Jean Nouvel's theory, who compares the work of an architect to that of a director and architecture as an artistic work to film. Film certainly interacts with space and light better than two-dimensional music. One of the best films I have seen recently was the visit to a family house designed by architect Fránek for his own sister's family.
The family house stands at the upper part of an elongated plot that begins at the northern edge with the street front of Kamenná Street and climbs up to the very peak of Červený kopec. At the lower part of the plot, the architect's brother built his residence, while the upper part belongs to the family of the architect's sister. An interesting feature of both houses is the absolute elevation of their cornices, which is the same for each house. Thus, neither house exceeds the other. Furthermore, the footprint of the sister's house is reflected in part of the layout of the brother's house, establishing a genetic connection between the two structures.
A significant asset of Červený kopec is the beautiful view of the panorama of Brno. From the western Žabovřeské meadows, through Pisárky with the exhibition grounds and the villa district, your eyes will soar over the vertical accents of Žlutý kopec and Špilberk, and finally, at the end of your viewing, you can comfortably rest your gaze on the silhouette of St. Peter and Paul Cathedral on Petrov. This phenomenal experience is unfortunately paid for by the fact that we are located on the northern side of a rather sloped hill. The main task for the architect was to deal with this complicated plot.
Architect Fránek's approach to architecture sets him apart from a large group of local creators who have chosen a strong reference to the functionalist generation of the 1930s as their starting point. The roots of Fránek’s view on architecture can be found among German Expressionists and Hungarian Organic architects. Fránek himself acknowledges his fascination with Tadao Ando's pure forms. Fránek’s expressive portfolio is sufficiently broad and sensitive to the conditions of the specific assignment and, above all, to the spirit of the place. Instead of rigid orthogonal composition, a sculptural gem of post-revolutionary architecture in Brno was born on the slope of Červený kopec.
The most challenging task was not only to find the form of the house but also to situate it precisely on the slope. The form of the house is significantly influenced by the need to illuminate the interior with natural light. Thus, the main living and social space takes the shape of a cone-funnel, which, through its continuous glazing at the crown, captures as many rays of sunlight as possible and lets them into the interior. A similar rotational form can be found in Ando's design for the Suntory Museum in Osaka or in Wright's last residential project for Norman Lykes in Phoenix, Arizona. Fránek had already experimented with rotational surfaces in the past on a family house in Hodonín. However, references to other buildings are secondary in the case of the Brno villa, as the resulting form is a true reflection of the needs and internal structure of the house. The challenging search for the form of the house and its placement in the location is evidenced by the fact that it ultimately took three variants to achieve a resolution.
Before the viewer even enters the interior of the house, they must absorb a substantial part of it from the outside along the winding path leading to it. A similar element, taken to its maximum, was used by Wright at Fallingwater. In Brno, we are particularly fascinated by the high dynamic form that seems to grow out of a crack in the slope (perhaps even bursting forth). The villa is three stories high. The main entrance on the basement level is adjacent to a garage, which further continues through a technological room into a fitness area. The entrance spaces are not spatially luxurious, and one feels appropriately compressed in them. However, upon ascending the stairs to the main floor, one experiences a quick and overwhelming decompression. I cannot help but note that Mies employs a similar approach to working with space in the Tugendhat villa.
The house consists of two main parts - a large social space and private rooms in an adjacent double wing. The areas of the family members’ bedrooms are very modestly designed and only serve for sleeping. The family spends their time primarily in the social part, which is a very sympathetic solution. The main living space represents a spatially rich landscape, whose corners serve various functions. Upon exiting the vestibule to the upper floor, we pass by the kitchen, which is separated from the living room by only a fine stainless steel mesh to preserve the view of the city's veduta. The ascending flow leads us to the dining table, which is situated by generous glazing that allows direct contact with the terrace on the southern side of the house. The living room, with seating around the fireplace, is located at the very center of the cone. Feng-shui specialists may experience ecstasy. The southern wall of the living room rises through the full height of the two stories, culminating in a continuous strip of glazing. It is from here that the interior is supplied with a band of light throughout the day, exploring the depth of its space. An inserted northern gallery with a study on the top floor is accessible via a circular ramp. Steven Holl is right about the movement along the ramp and its parallax.
The southern terrace-courtyard is partially covered by an overhanging roof, which unifies the entire composition with its weight and helps create a compact appearance of the mass of the house on the southern side. It is admirable how the villa possesses plastic formal qualities in its exteriors, and yet its outer form reflects the inner arrangement. We are not witnessing any deception, but rather an exact admitted truth.
In the realization of the house for his sister's family, Fránek demonstrated that even with the use of classic and accessible technologies, it is possible to build generous architecture based on the quality of space. Understanding the potential of the site and amplifying it in the designed structure is a strong argument for rejecting standard solutions. The house on Červený kopec shows what the essence of architecture consists of.
written for the magazine ARCH 2/2006
The English translation is powered by AI tool. Switch to Czech to view the original text source.
24 comments
add comment
Subject
Author
Date
Otazka
Jan Růžička
09.02.06 09:20
Šetříme čas architektů
Jan Kratochvíl
09.02.06 10:56
Jen to jen pocit
Jan Růžička
09.02.06 01:16
Vyhlídka nej nej v Brně
Jan Kratochvíl
09.02.06 02:37
Ale proc ne...
Jan Růžička
09.02.06 06:41
show all comments


