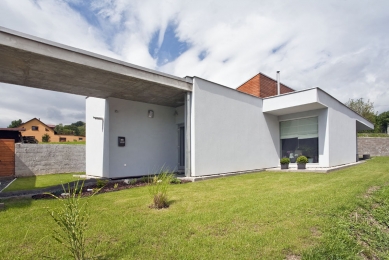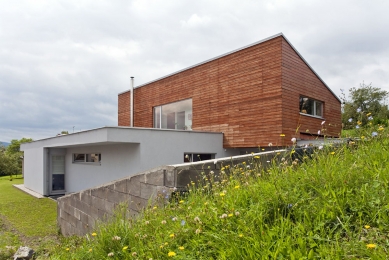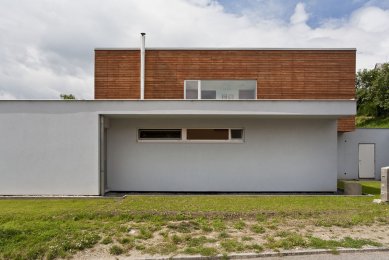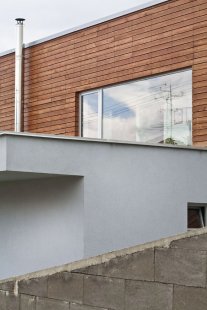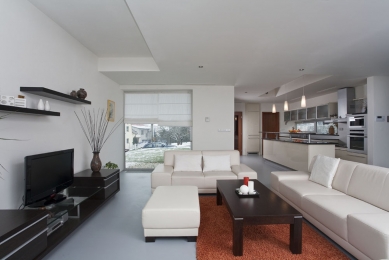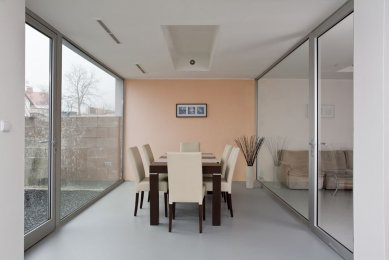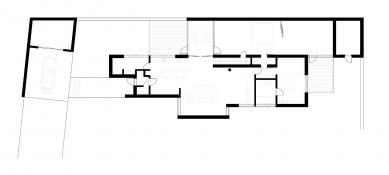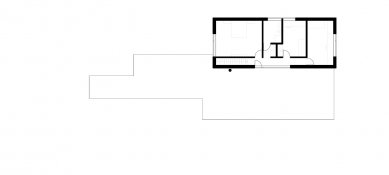
Family House Na Vápenkách

 |
Structurally, the house is designed as a brick building with concrete ceilings. The ground floor of the house is plastered, and the facade of the upper floor is wooden. The exterior windows and doors are made of aluminum.
The English translation is powered by AI tool. Switch to Czech to view the original text source.
2 comments
add comment
Subject
Author
Date
Tak toto je dům, nad kterým by se měli rozplývat.
Dalibor Černý
25.09.10 11:22
Podlaha?
Petra Polanská
27.10.10 05:16
show all comments


