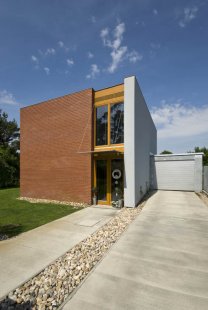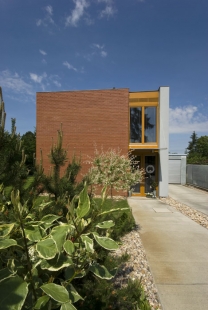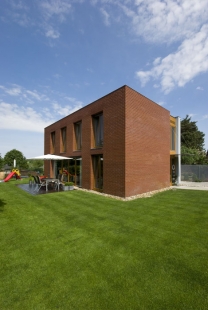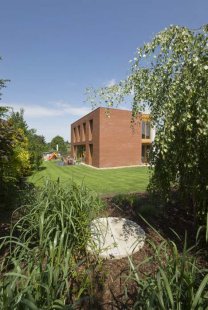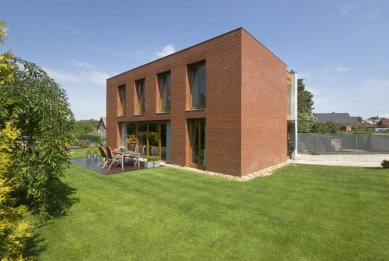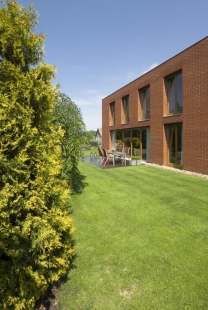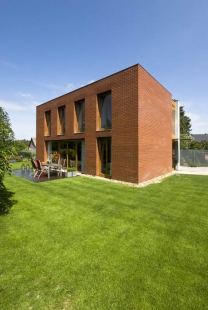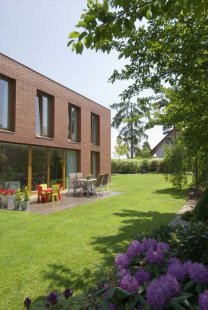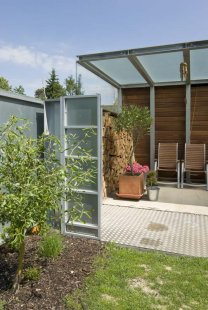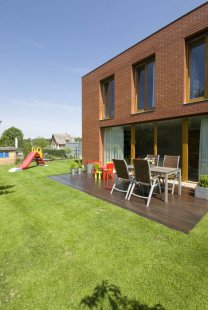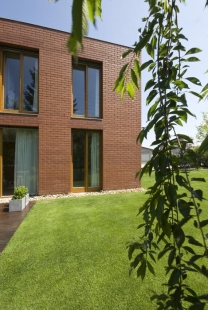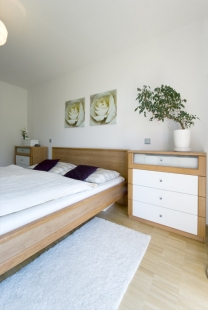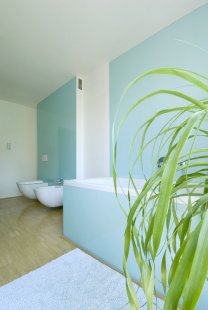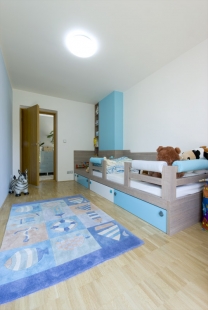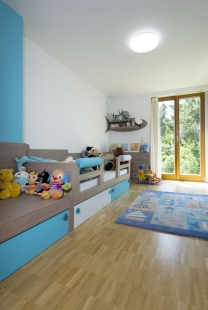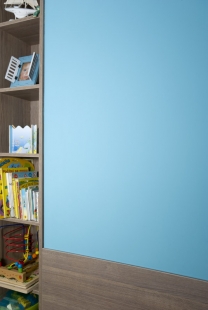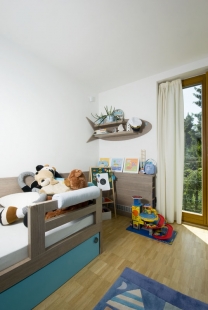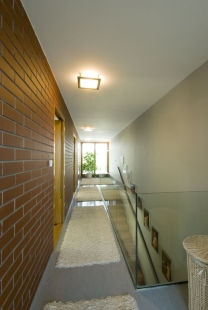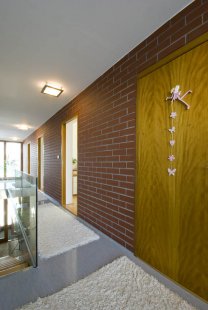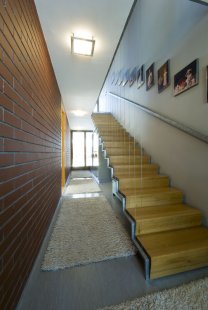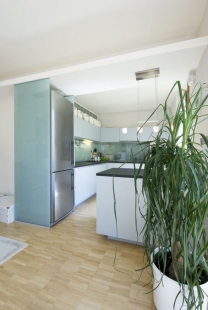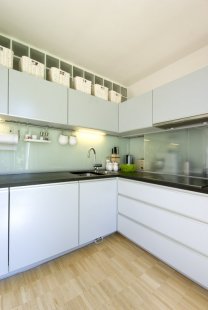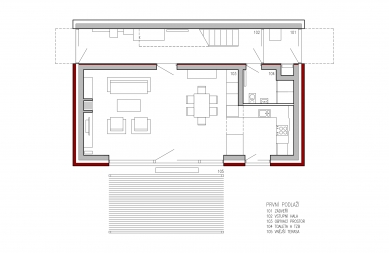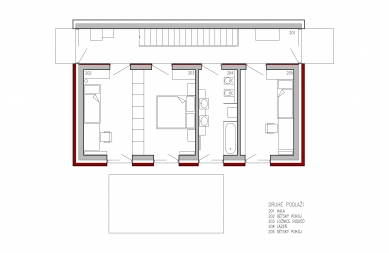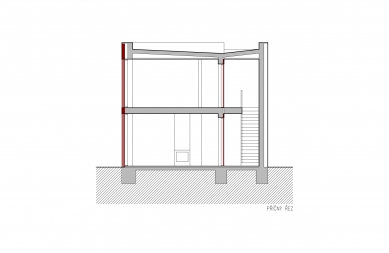
Family House Nový Hradec Králové

Description of the area
The area in question is located in the southeastern corner of the city of Hradec Králové in the cadastral territory of Kluky. This plot is part of a coherent parcel structure along the street K Cikánu. To the north and south, the space is separated from surrounding building plots by a fence leading along the cadastral boundary, while to the west, it connects to an adjacent undeveloped plot of the same width. Access to the plot is via an entrance on the eastern boundary with the adjacent road, which services the local villa area with the Cikán pond. The surrounding buildings are of villa character up to two stories high.
Urban and architectural solution
The building stands on the site of the original structure, which was demolished due to its building-technical condition. The original urban structure, relying on solitaire volumes with sufficient setback from the road, is thus preserved. The building is oriented with its narrower side perpendicular to the road to soften the spatial perception of the proposed volume. This way, the plot is divided into a northern servicing part with the entrance and a southern living area with a terrace and outdoor kitchen.
Spatial concept
The building assignment included a limit of 80 m² of built-up area, which influenced the conceptual design of the structure. Changing rooms, storage areas, and staircases were grouped into a single hall space. This hall is characterized by its east-west linear openness in contrast to the living areas, which are enclosed in a compact mass with exclusively southern views. The support of the contrast between service and living spaces was the main principle in shaping these volumes.
Living area
The living areas are protected by a ceramic shell that wraps around their outer face and closes in the hall space, where it is occasionally perforated with individual entrances. The floors in this volume are oak, and sun protection is provided in the form of textile curtains.
Service area
The two-story hall is a space between the ceramic mass and the northern solitaire wall. It does not have its own surfaces, only a staircase with glass and cable railing and many suspended closet objects as a substitute for storage and changing room spaces. Metal blinds are used on the glazed fronts, and the floor is made of a single piece of Marmoleum for maintenance purposes.
Operation
The main entrance to the house through the vestibule is complemented by a service entrance for unloading from a vehicle. From the hall, access is provided to the main living space, social facilities, and upstairs via the staircase. The living space with a fireplace is extended by a dining nook and the operation of the kitchen. The interior space is visually connected to the garden by a six-meter opening that spans the full height of the room. The view outside will be concluded by a wall with a grill and a smokehouse beyond the exterior wooden terrace.
The upper floor contains quiet spaces that are accessible directly from the hall. These include two rooms, a bedroom, and a bathroom. To maintain privacy, the French windows of these rooms are oriented only to the south.
Structural solution
The building's foundation consists of a concrete strip. The ground floor's floor structure is also concrete with reinforcement mesh and a layer of polystyrene. The vertical load-bearing structures are ceramic, 250mm thick. The residential part is externally fitted with a mineral insulation layer with a masonry facade made of exposed bricks, which transitions to ceramic cladding in the hall space. The northern wall is externally equipped with a contact thermal insulation system. The ceiling structure above the ground floor is made of concrete prefabricated elements. The roof structure is made of wooden beams with the appropriate composition and asphalt covering.
Material solution
The living part consists of a grid of individual clinker bricks with colorful accents from oak French windows. The solitaire northern wall is finished with fine-grained plaster with a light gray coating, which will gradually be covered at its base by growing ivy. The fence structures are made of panel materials, concrete, and steel cables.
The area in question is located in the southeastern corner of the city of Hradec Králové in the cadastral territory of Kluky. This plot is part of a coherent parcel structure along the street K Cikánu. To the north and south, the space is separated from surrounding building plots by a fence leading along the cadastral boundary, while to the west, it connects to an adjacent undeveloped plot of the same width. Access to the plot is via an entrance on the eastern boundary with the adjacent road, which services the local villa area with the Cikán pond. The surrounding buildings are of villa character up to two stories high.
Urban and architectural solution
The building stands on the site of the original structure, which was demolished due to its building-technical condition. The original urban structure, relying on solitaire volumes with sufficient setback from the road, is thus preserved. The building is oriented with its narrower side perpendicular to the road to soften the spatial perception of the proposed volume. This way, the plot is divided into a northern servicing part with the entrance and a southern living area with a terrace and outdoor kitchen.
Spatial concept
The building assignment included a limit of 80 m² of built-up area, which influenced the conceptual design of the structure. Changing rooms, storage areas, and staircases were grouped into a single hall space. This hall is characterized by its east-west linear openness in contrast to the living areas, which are enclosed in a compact mass with exclusively southern views. The support of the contrast between service and living spaces was the main principle in shaping these volumes.
Living area
The living areas are protected by a ceramic shell that wraps around their outer face and closes in the hall space, where it is occasionally perforated with individual entrances. The floors in this volume are oak, and sun protection is provided in the form of textile curtains.
Service area
The two-story hall is a space between the ceramic mass and the northern solitaire wall. It does not have its own surfaces, only a staircase with glass and cable railing and many suspended closet objects as a substitute for storage and changing room spaces. Metal blinds are used on the glazed fronts, and the floor is made of a single piece of Marmoleum for maintenance purposes.
Operation
The main entrance to the house through the vestibule is complemented by a service entrance for unloading from a vehicle. From the hall, access is provided to the main living space, social facilities, and upstairs via the staircase. The living space with a fireplace is extended by a dining nook and the operation of the kitchen. The interior space is visually connected to the garden by a six-meter opening that spans the full height of the room. The view outside will be concluded by a wall with a grill and a smokehouse beyond the exterior wooden terrace.
The upper floor contains quiet spaces that are accessible directly from the hall. These include two rooms, a bedroom, and a bathroom. To maintain privacy, the French windows of these rooms are oriented only to the south.
Structural solution
The building's foundation consists of a concrete strip. The ground floor's floor structure is also concrete with reinforcement mesh and a layer of polystyrene. The vertical load-bearing structures are ceramic, 250mm thick. The residential part is externally fitted with a mineral insulation layer with a masonry facade made of exposed bricks, which transitions to ceramic cladding in the hall space. The northern wall is externally equipped with a contact thermal insulation system. The ceiling structure above the ground floor is made of concrete prefabricated elements. The roof structure is made of wooden beams with the appropriate composition and asphalt covering.
Material solution
The living part consists of a grid of individual clinker bricks with colorful accents from oak French windows. The solitaire northern wall is finished with fine-grained plaster with a light gray coating, which will gradually be covered at its base by growing ivy. The fence structures are made of panel materials, concrete, and steel cables.
The English translation is powered by AI tool. Switch to Czech to view the original text source.
1 comment
add comment
Subject
Author
Date
čisté
kristal01
30.06.11 09:16
show all comments


