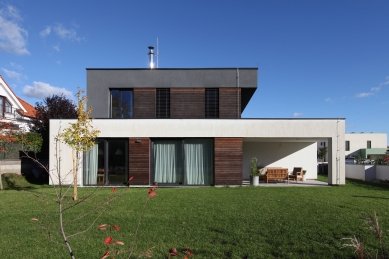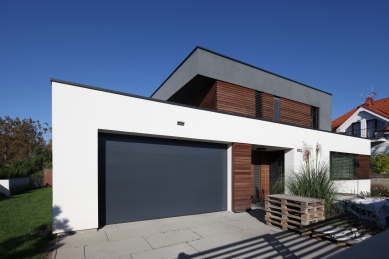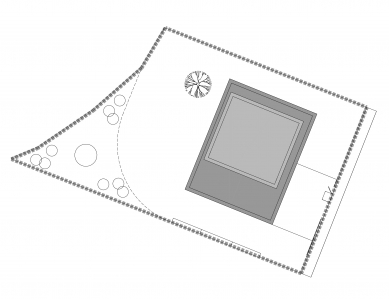
Newly built family house in Zdiby

The land of the family house is located in the northwestern part of the village of Zdiby. The plot is part of an extensive subdivision called Přemyšlení, with access and entrance from the street K Boleslavce, which connects through the road Klecanská to the main road Průběžná.
The structure is positioned on the plot to create external private living spaces with southwestern sunlight. The building is two stories high with a flat roof and contains one residential unit 5+kk with accessories. The ground floor features a daytime zone connected to a garden terrace. The upper floor contains a nighttime zone without external areas. The entrance and drive to the house are oriented from the eastern side, where parking spaces for personal cars are also designated. The mass of the building has been shaped to provide ample lighting, sunlight, views, and a sense of privacy in its interior. Equal consideration was given to the external living spaces. Therefore, the terrace on the ground floor is oriented to the southwest with coverage from a projecting roof and is visually shielded by a solid fence. The overall modeling was also influenced by the unexceedable setback line from neighboring plots. The flat land required the use of a two-story concept with a clear separation of the individual functions of the house. A distinctive element of the house is the structures supporting sun protection and wind resistance. At the entrance, it is possible to park two personal cars.
entrance floor
From the covered area next to the parking spaces, it is possible to enter the garage with a storage room or the vestibule leading to the entrance hall. This allows access to the bathroom, dressing room, technical room, study, and living area, which is conceived as one compact unit with the individual functions of the kitchen, dining room, and seating area with a fireplace. The kitchen also has a pantry located behind the staircase to the upper floor. The generous southwestern glazing is protected on the southern side by a projecting roof structure above the southern terrace. The storage part of the garage has a service entrance on the southern side of the house.
upper floor
It is possible to ascend to the quiet part of the apartment via the staircase from the hall on the ground floor. The staircase leads to the upper hall, which connects the bathroom, toilet, bedroom, two children's rooms, and dressing room. The bedroom is oriented to the southeast, and the children's rooms to the southwest and northwest. The window openings are designed as French windows except for the northern side, where windows with sills are designed exclusively for privacy.
structural and material solutions
The foundation structure of the building is reinforced concrete. The vertical load-bearing and non-load-bearing structures are ceramic, while the ceiling and roof load-bearing structures are reinforced concrete. Openings are framed in aluminum frames with a black coating, and metalwork is hot-dip galvanized with a blacksmith’s finish. The main masses of the house are covered with smooth gray plaster in two shades, while the inter-window contact-insulated masonry is covered with wooden cladding. The outdoor small architecture is made of exposed concrete, wood, and natural stone.
The structure is positioned on the plot to create external private living spaces with southwestern sunlight. The building is two stories high with a flat roof and contains one residential unit 5+kk with accessories. The ground floor features a daytime zone connected to a garden terrace. The upper floor contains a nighttime zone without external areas. The entrance and drive to the house are oriented from the eastern side, where parking spaces for personal cars are also designated. The mass of the building has been shaped to provide ample lighting, sunlight, views, and a sense of privacy in its interior. Equal consideration was given to the external living spaces. Therefore, the terrace on the ground floor is oriented to the southwest with coverage from a projecting roof and is visually shielded by a solid fence. The overall modeling was also influenced by the unexceedable setback line from neighboring plots. The flat land required the use of a two-story concept with a clear separation of the individual functions of the house. A distinctive element of the house is the structures supporting sun protection and wind resistance. At the entrance, it is possible to park two personal cars.
entrance floor
From the covered area next to the parking spaces, it is possible to enter the garage with a storage room or the vestibule leading to the entrance hall. This allows access to the bathroom, dressing room, technical room, study, and living area, which is conceived as one compact unit with the individual functions of the kitchen, dining room, and seating area with a fireplace. The kitchen also has a pantry located behind the staircase to the upper floor. The generous southwestern glazing is protected on the southern side by a projecting roof structure above the southern terrace. The storage part of the garage has a service entrance on the southern side of the house.
upper floor
It is possible to ascend to the quiet part of the apartment via the staircase from the hall on the ground floor. The staircase leads to the upper hall, which connects the bathroom, toilet, bedroom, two children's rooms, and dressing room. The bedroom is oriented to the southeast, and the children's rooms to the southwest and northwest. The window openings are designed as French windows except for the northern side, where windows with sills are designed exclusively for privacy.
structural and material solutions
The foundation structure of the building is reinforced concrete. The vertical load-bearing and non-load-bearing structures are ceramic, while the ceiling and roof load-bearing structures are reinforced concrete. Openings are framed in aluminum frames with a black coating, and metalwork is hot-dip galvanized with a blacksmith’s finish. The main masses of the house are covered with smooth gray plaster in two shades, while the inter-window contact-insulated masonry is covered with wooden cladding. The outdoor small architecture is made of exposed concrete, wood, and natural stone.
The English translation is powered by AI tool. Switch to Czech to view the original text source.
0 comments
add comment



















