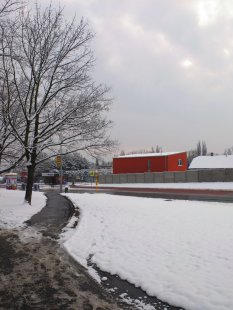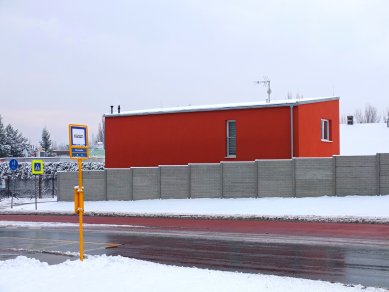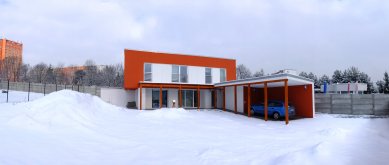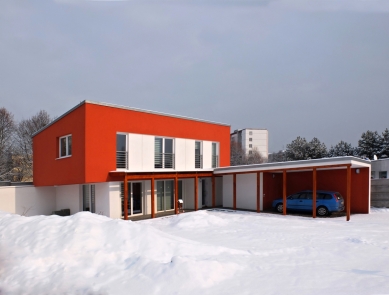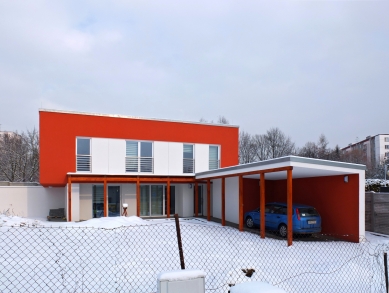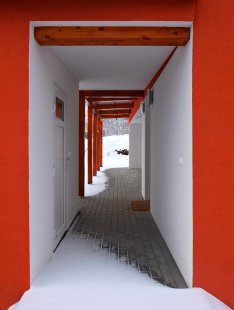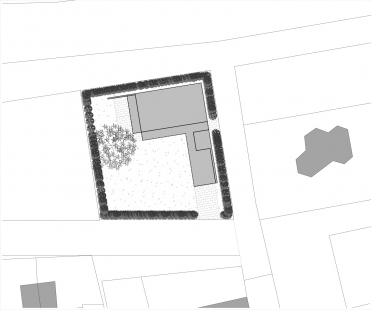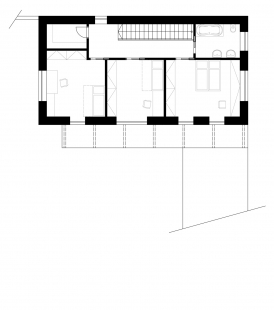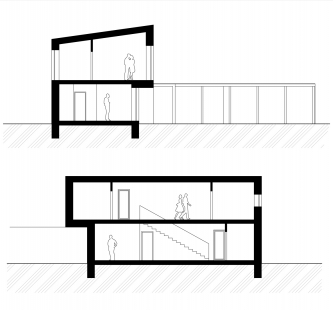
Family house embracing the garden

 |
Concept of the House
The house is located on the edge of an area where various types of family homes, terraced houses, and plots with gardens are represented. To the north, the plot is bordered by a busy road, and adjacent to it is the housing estate. Given these conditions, it was essential to design the house in such a way that traffic from the north would not disturb the peace in the house and the garden. Due to a limited budget, the main living mass of the house is relatively small. It was necessary to visually enlarge this mass, so we added a covered parking space on one side and an adjoining wall on the other side. The entire structure thus created a large letter L, which fully borders the plot along its entire length on two sides. The garden and terraces are thus maximally utilized in area while maintaining privacy and tranquility. The garden and the building open to the south, making use of the maximum amount of sunlight. The roof of the house is a single-pitched roof oriented in a way that opens the house towards the garden again.
Interiors
The ground floor of the house is for the daytime area with a living room and kitchen. This space freely connects to two terraces facing south and west. Both terraces provide shelter and are therefore suitable for use even in less favorable weather. On the ground floor, there is also storage and technical support for the house.
The upper floor serves for relaxation and contains a bedroom, two children's rooms, and a bathroom. The windows from the rooms on the upper floor are predominantly to the south and are visually combined into one unit. The division of rooms is arranged so that the bedroom is located to the east for the morning sun and the children's rooms are on the southern and western sides.
The English translation is powered by AI tool. Switch to Czech to view the original text source.
2 comments
add comment
Subject
Author
Date
Na tom není co pochválit.
Dalibor Černý
03.03.13 03:51
Zajimavé domy
domek
04.03.13 09:12
show all comments


