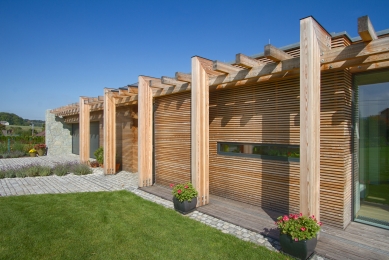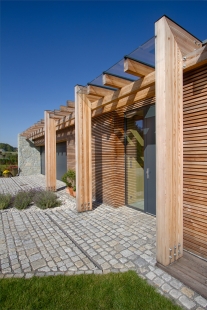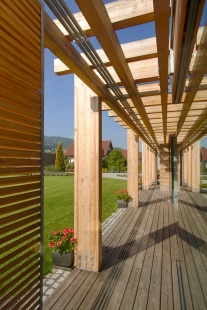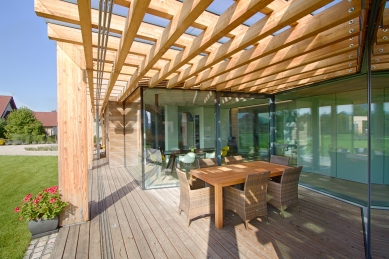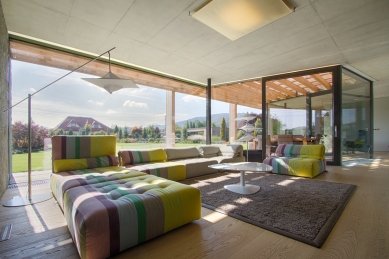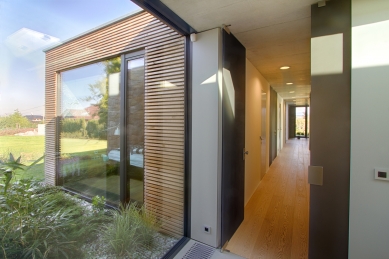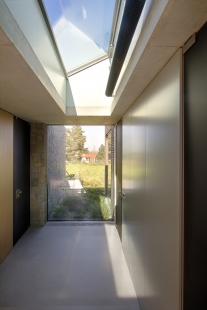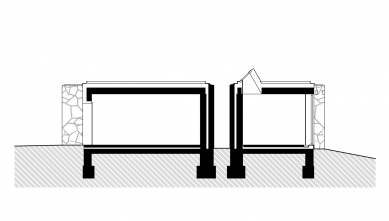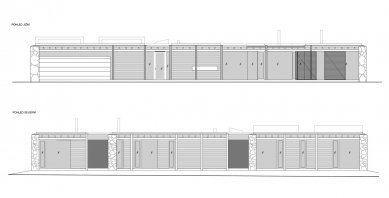
Family House Palkovice

 |
The concept of the house also stems from the requirement for living on one level. The flat plot comfortably allowed for this solution.
Another aspect influencing the shape and functioning of the house was to create various nooks, terraces, courtyards, and atriums not only for seating but also for connecting the exterior with the interior. An interesting feature of the house is the skylights in the children's rooms and the entrance hallway. The interior is enlivened by outdoor atriums with greenery located within the layout. Recesses are made in the rectangular one-story mass to create nooks.
The house is designed into individual zones: a garage area, an entrance area, and a connected private area with children's rooms and their own sanitary facilities. The next part—semi-private—consists of a kitchen, dining room, living room, and an outdoor covered terrace. In the northern part of the house are a dressing room, bedroom, bathroom, and study.
The house is material-wise conceived as a combination of stone, wood, and glass. Stone is used in such a way that it flows from the exterior into the interior of the house. Glass acts as large surfaces for maximum connection with the exterior and for valuable views. The stone walls are coordinated with wooden cladding, beams, and wooden floors.
Special thanks belong to the homeowners for their trust in the architect.
The English translation is powered by AI tool. Switch to Czech to view the original text source.
11 comments
add comment
Subject
Author
Date
sanka az na zemi
rk
28.01.14 10:10
Dotaz na autora
peter hricovec
28.01.14 03:41
slalom?
kedd
30.01.14 11:45
Je to zajímavé...
Tomáš
30.01.14 05:06
Kozub
Iveta Pazitnay
30.01.14 06:09
show all comments





