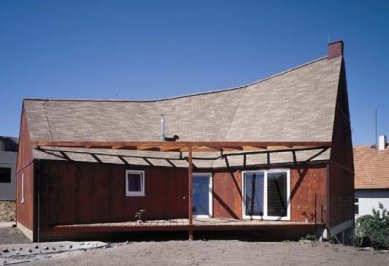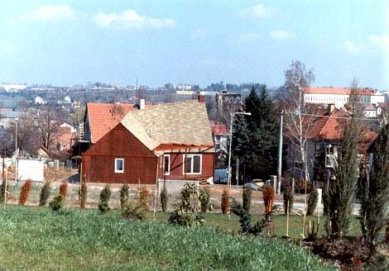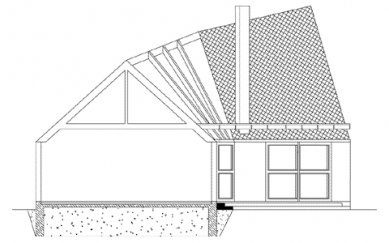
Mr. Paťha's Family House

Plot
The plot is oriented in the southeast - northwest direction, unfortunately with access only from the southwest side. The parcel has an area of 580 m2, with a house covering an area of 120 m2, thus it is quite intensively used. The house is designed as a family home, initially a single-story with an empty loft space, and in the future, the client plans to use the attic for living - bedroom, bathroom, WC. Due to extensive construction work on the surrounding roads and networks, there was significant subsidence of the substrate, necessitating the design of additional foundations to compensate for the height difference (up to 2.3 m compared to the original 0.6 m). Unfortunately, this considerably increased the building costs.
Concept
The house is adapted to the plot. The north side serves as the entrance and driveway, while the south side is reserved for the garden and main living areas. The house is oriented to create an open courtyard, with the angles of the two outer wings conforming to the parcel lines, ensuring that the wing is always parallel to the boundary. Thus, the northern side is "working," utilitarian, while the southern side is "recreational" and residential. The building faces the streets with its gables, which reduces the perception of its size from the viewpoint of a passerby, lowers it, and also creates intimacy for the house itself, as its windows are oriented towards the plot. As we approach or arrive at the house, its size grows and the significance of its interior spaces is heightened, with the roof rising to the last room - the living room, which is the main living area along with the hall. I leave the gable walls without windows to create a sort of visual barrier against both roads, while the windows are positioned in the side walls.
The internal layout is based on the principle of a central hall and two adjoining wings, each with a different function - living room, fireplace, veranda - daytime communal spaces, bedrooms, bathrooms, wardrobe, hallway - nighttime individual spaces. Above the entrance to the house, the roof continues in its slope from both outer wings, creating a natural protection at the point of contact.
It is a 'dirty form', resulting from the plot, the interior, the sun, and finances.
Construction
The house is a wooden structure. It consists of wooden sandwich walls 225 mm thick, made up of a load-bearing frame (OSB boards, beams, posts), insulation (thermal insulation, vapor barrier), and special components (ventilation...). The superstructure is built on concrete strips and a foundation slab, to which the load-bearing walls are anchored. The ceilings are wooden - made of beams, as is the roof.
Materials
The primary construction material of the house is wood for its aesthetic and technical qualities, as well as for the advantages of dry construction, easy assembly, and the assumption of good detail in the structure. The floors are laminate, with wood in the living room. The interior is made of drywall. The outer walls are clad with American pine, which was shipped raw and treated in the Czech Republic. The windows are plastic - Moderne Bauelemente, and the roofing is Canadian shingles. The interior doors are solid wood, and the entrance doors are plastic. The veranda is made of natural-colored wooden beams, and the metal details are aluminum, from the Atlas International system.
The fundamental principles of the project are simplicity, plainness, and the use of natural colors and textures of the materials used.
Architect's addendum regarding the current state:
The plot is oriented in the southeast - northwest direction, unfortunately with access only from the southwest side. The parcel has an area of 580 m2, with a house covering an area of 120 m2, thus it is quite intensively used. The house is designed as a family home, initially a single-story with an empty loft space, and in the future, the client plans to use the attic for living - bedroom, bathroom, WC. Due to extensive construction work on the surrounding roads and networks, there was significant subsidence of the substrate, necessitating the design of additional foundations to compensate for the height difference (up to 2.3 m compared to the original 0.6 m). Unfortunately, this considerably increased the building costs.
Concept
The house is adapted to the plot. The north side serves as the entrance and driveway, while the south side is reserved for the garden and main living areas. The house is oriented to create an open courtyard, with the angles of the two outer wings conforming to the parcel lines, ensuring that the wing is always parallel to the boundary. Thus, the northern side is "working," utilitarian, while the southern side is "recreational" and residential. The building faces the streets with its gables, which reduces the perception of its size from the viewpoint of a passerby, lowers it, and also creates intimacy for the house itself, as its windows are oriented towards the plot. As we approach or arrive at the house, its size grows and the significance of its interior spaces is heightened, with the roof rising to the last room - the living room, which is the main living area along with the hall. I leave the gable walls without windows to create a sort of visual barrier against both roads, while the windows are positioned in the side walls.
The internal layout is based on the principle of a central hall and two adjoining wings, each with a different function - living room, fireplace, veranda - daytime communal spaces, bedrooms, bathrooms, wardrobe, hallway - nighttime individual spaces. Above the entrance to the house, the roof continues in its slope from both outer wings, creating a natural protection at the point of contact.
It is a 'dirty form', resulting from the plot, the interior, the sun, and finances.
Construction
The house is a wooden structure. It consists of wooden sandwich walls 225 mm thick, made up of a load-bearing frame (OSB boards, beams, posts), insulation (thermal insulation, vapor barrier), and special components (ventilation...). The superstructure is built on concrete strips and a foundation slab, to which the load-bearing walls are anchored. The ceilings are wooden - made of beams, as is the roof.
Materials
The primary construction material of the house is wood for its aesthetic and technical qualities, as well as for the advantages of dry construction, easy assembly, and the assumption of good detail in the structure. The floors are laminate, with wood in the living room. The interior is made of drywall. The outer walls are clad with American pine, which was shipped raw and treated in the Czech Republic. The windows are plastic - Moderne Bauelemente, and the roofing is Canadian shingles. The interior doors are solid wood, and the entrance doors are plastic. The veranda is made of natural-colored wooden beams, and the metal details are aluminum, from the Atlas International system.
The fundamental principles of the project are simplicity, plainness, and the use of natural colors and textures of the materials used.
Architect's addendum regarding the current state:
- the construction has not been realized in its full version
- for financial reasons, the house was shortened, and some exterior and interior principles were eliminated, using different materials with regard to the budget
- the house initiated a dispute between the building authority of the town of Říčany and the client concerning the executed concept and architectural solution, and raised again the issue of the competence of building authorities and their professional collaboration with architects
- the rough construction was completed in one week, proving the advantages of wooden construction in terms of speed of realization
- heating costs are extremely low, with warm air naturally flowing into other areas of the layout, and it is currently impossible to determine an exact financial assessment of this fact.
The English translation is powered by AI tool. Switch to Czech to view the original text source.
0 comments
add comment














