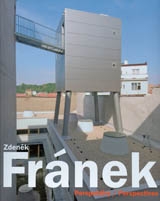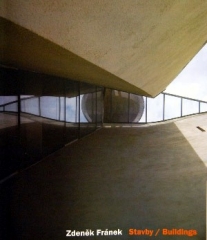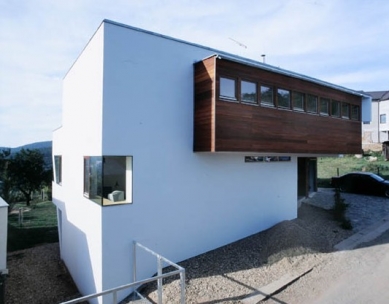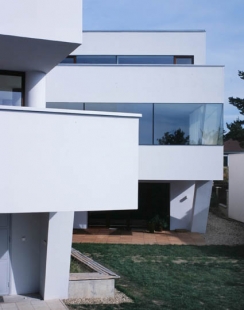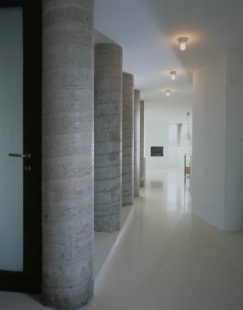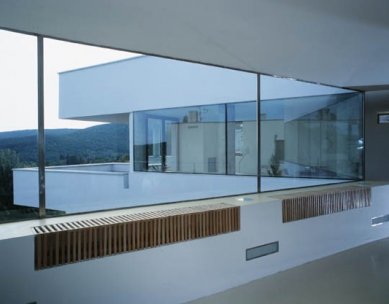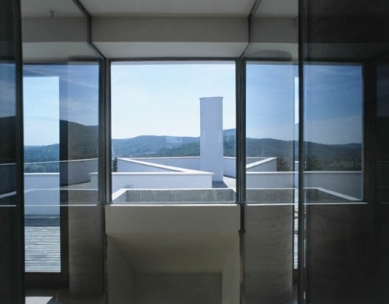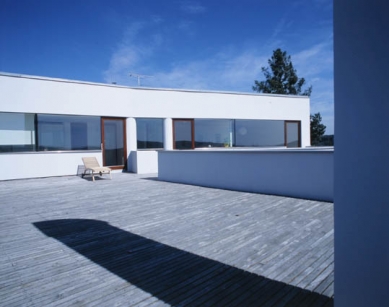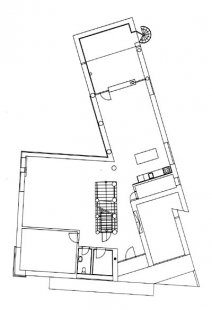
Family house under Chochola

The house stands on a small, south-leaning plot with a wide view of the city - its northern street part is fully occupied by the building's footprint. It is built upon an original, illegally constructed object of considerable size, so it "inherited" an extensive basement, which could potentially be used for a pool in the future. To increase the area of the land, residential terraces have been proposed on the flat roofs.
A simple form was chosen with a minimum of expressive means and essentially without details, additionally in color-neutral tones, to meet the client’s need for formal purity, simplicity, and an almost sterile hygiene of surfaces, spaces, furniture, and lighting.
But not the living space.
We have placed that in a shape-rich layout with many surprises and the potential for continually discovering something new.
So what have we created? Is the space schizophrenic? In our opinion, it is not, because it seems as if there is none. It is not perceived. Just an unmarked, blank sheet of paper with all shades of shadows on one side and an undisturbed view of an unspoiled landscape on the other.
A simple form was chosen with a minimum of expressive means and essentially without details, additionally in color-neutral tones, to meet the client’s need for formal purity, simplicity, and an almost sterile hygiene of surfaces, spaces, furniture, and lighting.
But not the living space.
We have placed that in a shape-rich layout with many surprises and the potential for continually discovering something new.
So what have we created? Is the space schizophrenic? In our opinion, it is not, because it seems as if there is none. It is not perceived. Just an unmarked, blank sheet of paper with all shades of shadows on one side and an undisturbed view of an unspoiled landscape on the other.
The English translation is powered by AI tool. Switch to Czech to view the original text source.
0 comments
add comment


