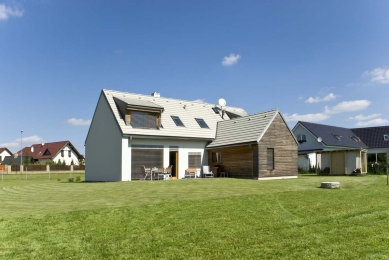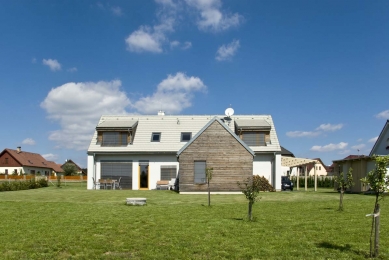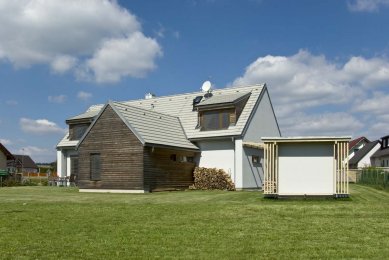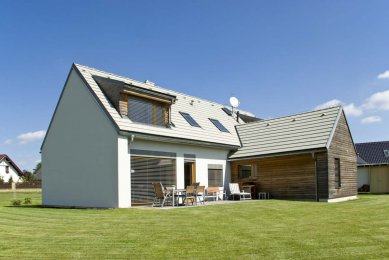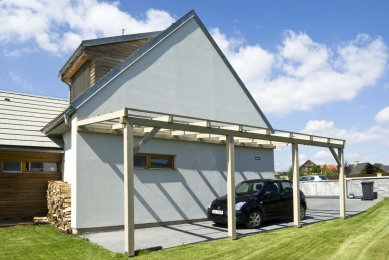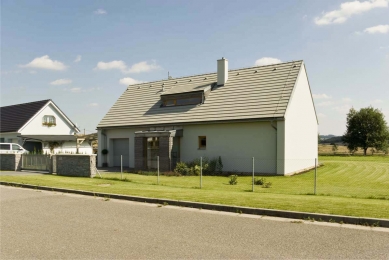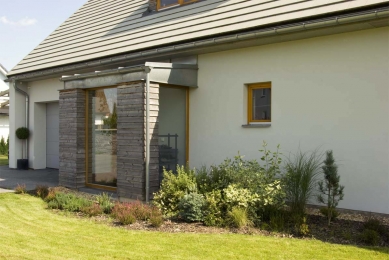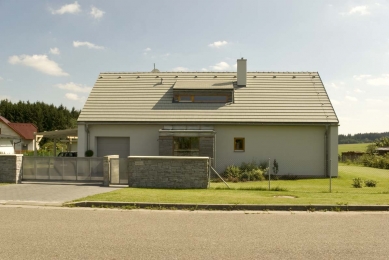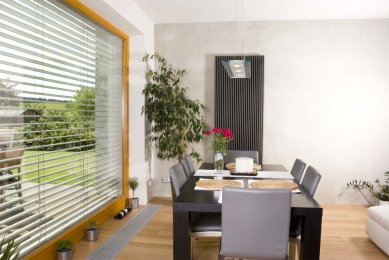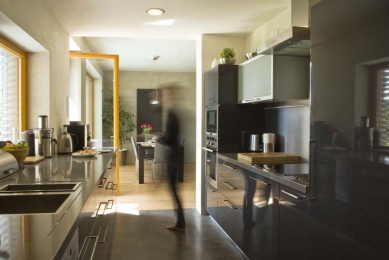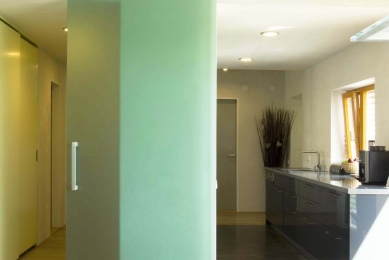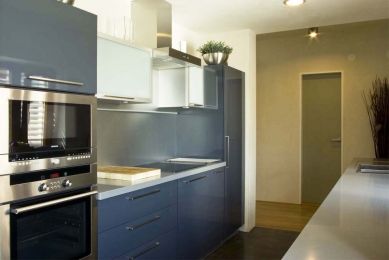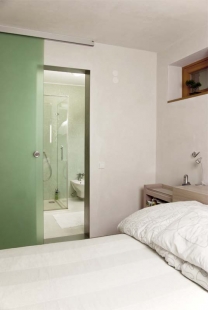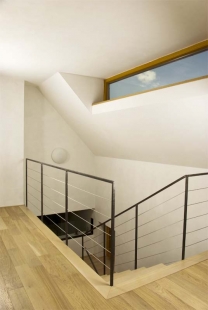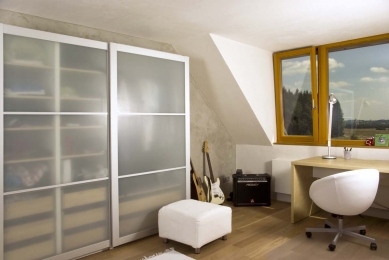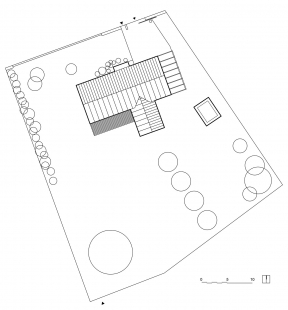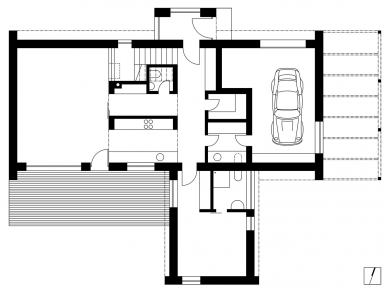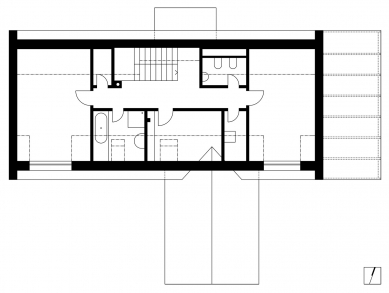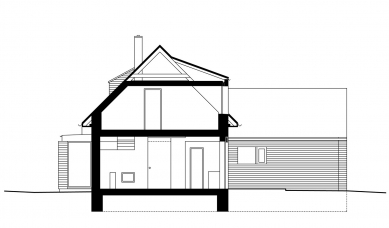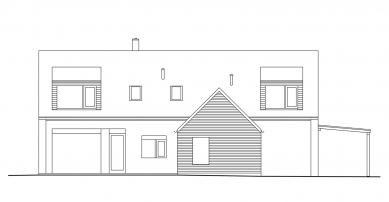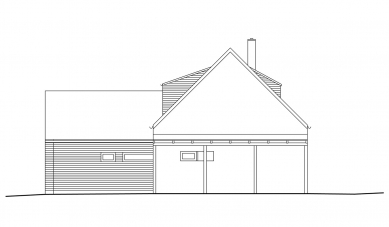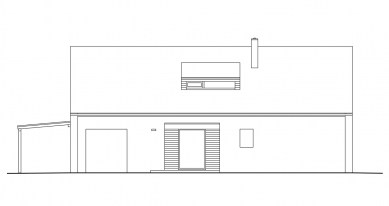
Family House Polnička

 |
The intention was to orient the living rooms to the south towards the garden, to provide residents with views of the surroundings through large windows, while also creating privacy for sitting in the garden. To visually screen from the neighbors, the house assists on one side by extending the volume with the parents' bedroom towards the garden, while greenery will be applied on the other side. The northern facade of the house, facing the street, is rather closed, dominated only by a protruding glazed vestibule. The roof overhangs in front of the facade, necessary due to local climatic reasons, shade abstracted blind gables from the side. The ground floor of the house contains the main living area, which is connected to the kitchen part. On the other side of the floor plan, there is a utility area separated by a hallway with a garage. The parents' bedroom with a small bathroom extends into the garden. In the attic floor, there are children's bedrooms at the gables and between them, there is a study and necessary facilities.
The garden is designed more as an inconspicuous part of the local landscape rather than an artificially composed garden. The lawn around the house and terrace is intended for frequent use and will thus require more frequent maintenance, while areas further from the house are sown with a meadow mixture that will be allowed to grow. The eastern part of the garden is separated by a row of fruit trees and will potentially be used as the economic part of the garden. In the western half, only a solitary beech is planted, otherwise, the view from the house into the landscape is maintained. The abstract gables of the house will be adorned with climbing plants, and in autumn, their red leaves will stand out against the gray background. The property is enclosed transparently with galvanized mesh fencing. Only the entrance and the driveway to the property is highlighted by a fragment of a dry-stacked wall with a gate.
The materials used aim to support the character of a rural house and living in a "natural landscape." The main volume of the house is therefore executed in a light gray, lime wash. Smaller protruding volumes are clad in larch wood without surface treatment, which will gray over time. The roof covering is gray concrete without profiling. Wooden windows were used, with exterior blinds on the southern facade. The floors in the living rooms are oak. The WC, bathrooms, and kitchen have terrazzo floors, while the utility spaces use a poured screed. The internal plaster was made with a lime screed, and the internal sides of the gables have a cement stucco. The structure of the house is made of a ceramic system. The truss is constructed with a king post truss system.
The English translation is powered by AI tool. Switch to Czech to view the original text source.
0 comments
add comment


