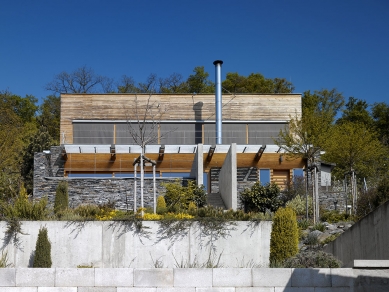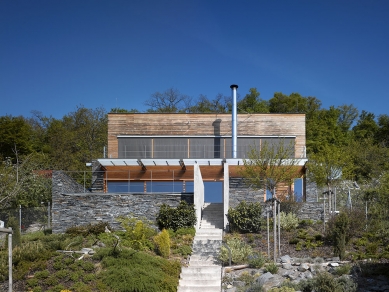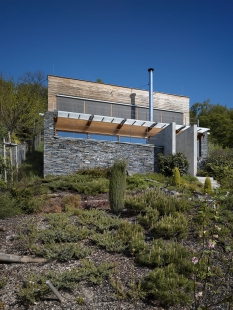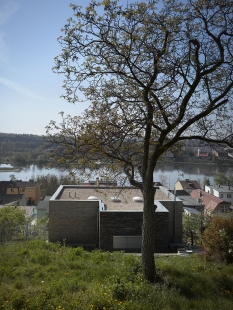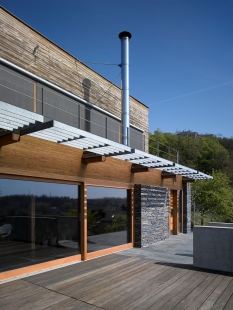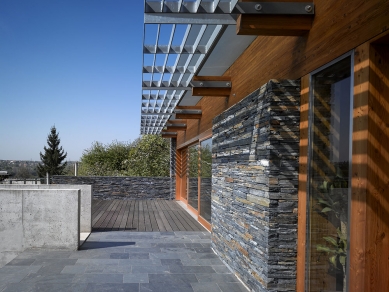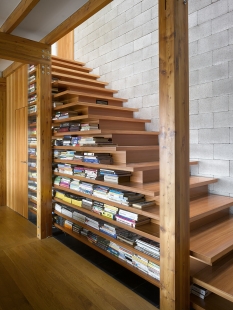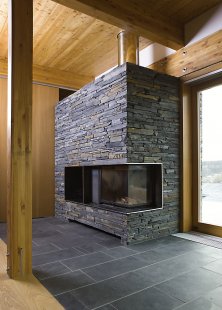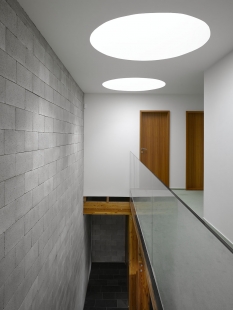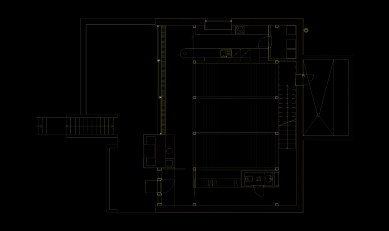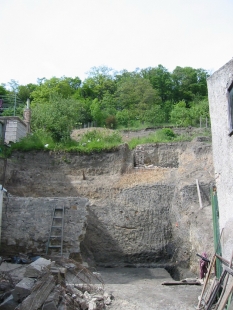
Family House Prague 9

 |
The basic concept is subordinated to the slope, the southern orientation, and the views. Side views are left almost without openings, which corresponds to the character of the narrow plot.
The house is accessible via a staircase that overcomes a height difference of approximately three floors between the ground level at the entrance to the property and the level of the terrace at the entrance to the family house. The staircase is divided by landings into four sections.
The garage for the car is also located in the lower part of the plot and is embedded into the slope.
The family house is designed in a combined structural system. The ground floor, which is mostly embedded into the slope, has perimeter walls made of sandwich lost formwork (KB blocks). The upper floor is designed with brick perimeter walls of Porotherm, which are combined with wooden columns in the places of the glazed southern façade. The internal structure of the ceiling and roof is entirely wooden, made of larch.
The foundation of the building is on foundation strips and footings.
The visible materials are classic - facing and ground concrete, metal coated and stainless elements, wood (larch and Thermowood), irregular broken stone (slate) and large-format glass in wooden frames.
The English translation is powered by AI tool. Switch to Czech to view the original text source.
3 comments
add comment
Subject
Author
Date
Gratuluji
iha
09.09.11 09:21
Krásné
iNKa_1104
12.09.11 11:31
Velmi hezké.
Pavel Řehák
30.09.11 11:08
show all comments


