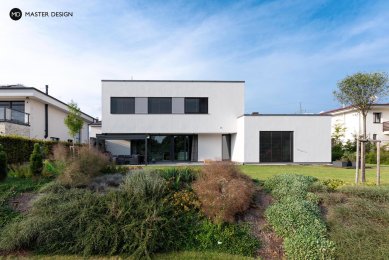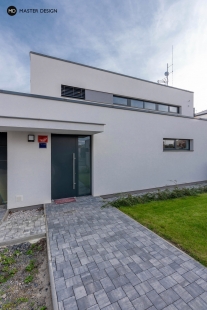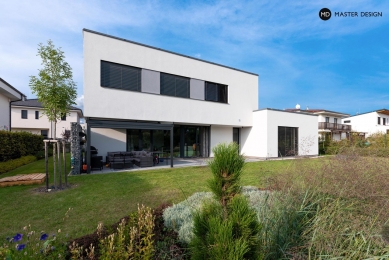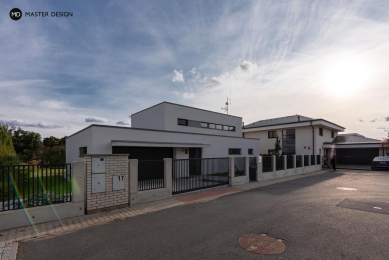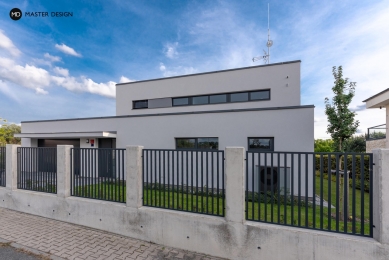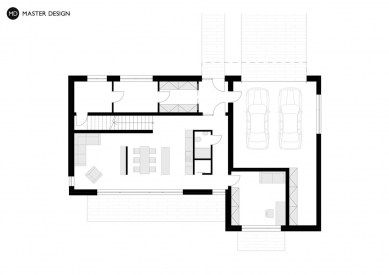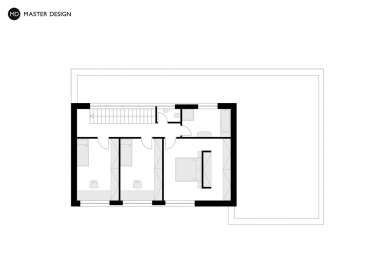
Family house Prague-Dolní Chabry

The building is located on a simple, flat plot in the urban district of Prague-Dolní Chabry, in a newly developed part of the municipality.
The main task of the architects was to design a simple, clean, modern, low-energy house. The structure is optically divided into two modest cubic masses that interlock with each other. Although the functional areas of the house comprise three units (operational, communal, and quiet), the building can be perceived from the outside as strongly compact with a basic, simple division of the facades.
The orientation and precise placement of the building arise from the proportions of the plot and the position of neighboring structures, as well as the solar parameters on the site. The house is positioned in the northwest corner of the plot, allowing for easy connection to local roads and utility networks. At the same time, it opens into the garden, with the southern part of the plot maximally utilized. There are minimal windows on the sides facing the neighboring objects, ensuring complete privacy.
It is a single residential unit for a larger family with clear zoning. On the ground floor, there is a day zone with a living room combined with a dining area and kitchen. There is also an office, a north-facing technical area, and a garage for two cars. The quiet zone is represented by the entire first floor, where we find a bathroom, a bedroom with a private dressing room, and two children's rooms. Communication is facilitated by a narrow, efficient corridor that leads to a direct staircase from the communal area on the ground
The main task of the architects was to design a simple, clean, modern, low-energy house. The structure is optically divided into two modest cubic masses that interlock with each other. Although the functional areas of the house comprise three units (operational, communal, and quiet), the building can be perceived from the outside as strongly compact with a basic, simple division of the facades.
The orientation and precise placement of the building arise from the proportions of the plot and the position of neighboring structures, as well as the solar parameters on the site. The house is positioned in the northwest corner of the plot, allowing for easy connection to local roads and utility networks. At the same time, it opens into the garden, with the southern part of the plot maximally utilized. There are minimal windows on the sides facing the neighboring objects, ensuring complete privacy.
It is a single residential unit for a larger family with clear zoning. On the ground floor, there is a day zone with a living room combined with a dining area and kitchen. There is also an office, a north-facing technical area, and a garage for two cars. The quiet zone is represented by the entire first floor, where we find a bathroom, a bedroom with a private dressing room, and two children's rooms. Communication is facilitated by a narrow, efficient corridor that leads to a direct staircase from the communal area on the ground
The English translation is powered by AI tool. Switch to Czech to view the original text source.
0 comments
add comment



