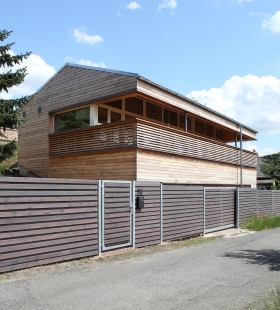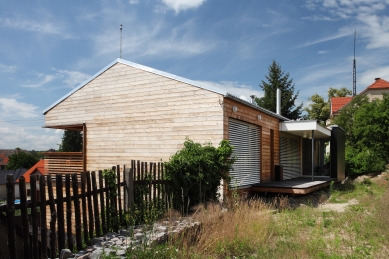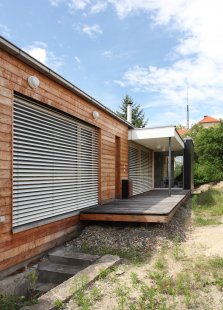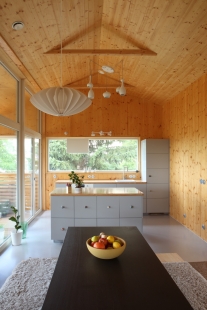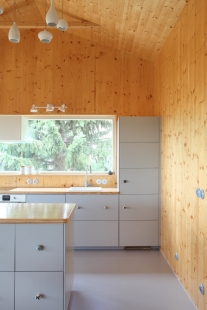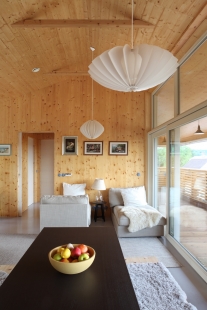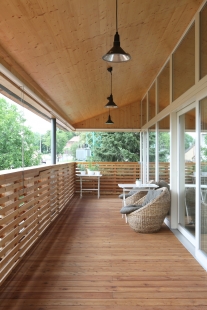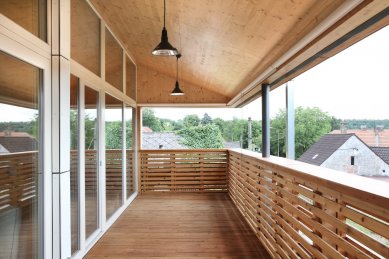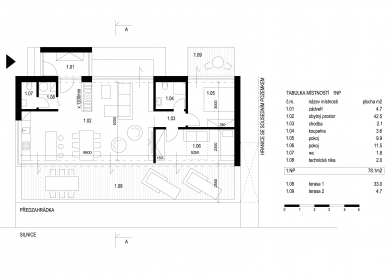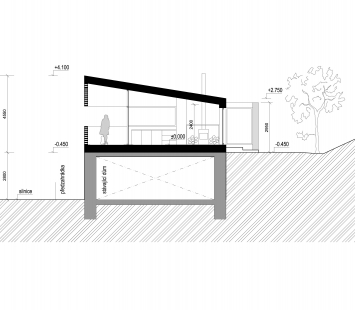
Family House Předměřice

 |
The newly built structure respects the footprint dimensions of the existing house and is covered by a gable roof. The original base and the new house are unified in material, so the whole appears compact. Above the level adjacent to the road and towards the views of the landscape, there is a spacious covered terrace that completely opens to the living space of the new house.
For the construction of the house, a technology of solid wooden CLT panels has been chosen, which are treated with a light translucent stain in the interior. The facade is clad with larch wooden boards in a horizontal direction. The window frames are in white. The gable roof is covered with trapezoidal sheets.
The English translation is powered by AI tool. Switch to Czech to view the original text source.
1 comment
add comment
Subject
Author
Date
paradisimo !
hemenex
11.01.17 08:47
show all comments


