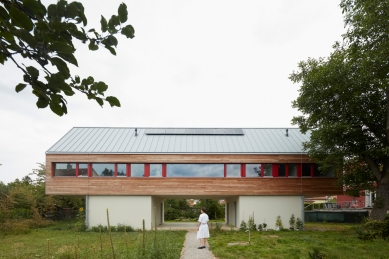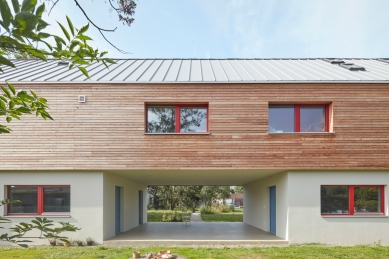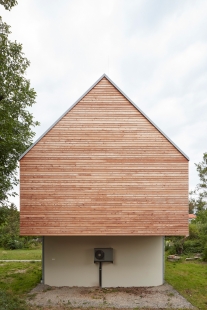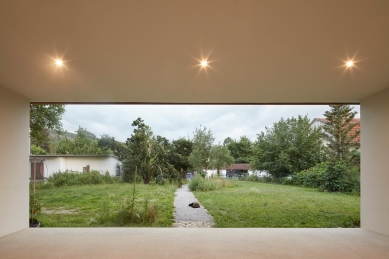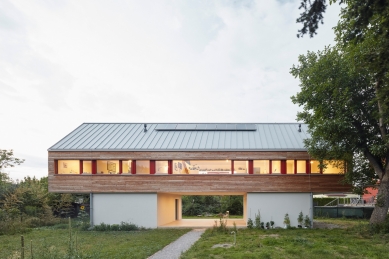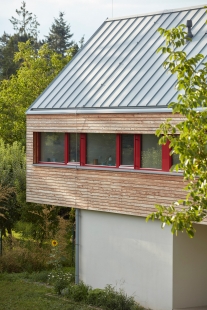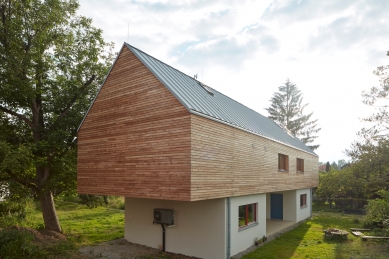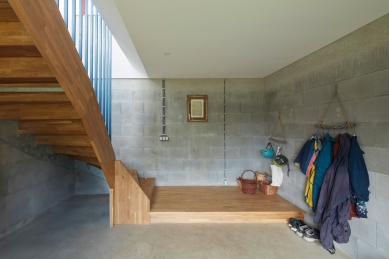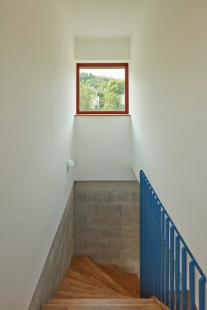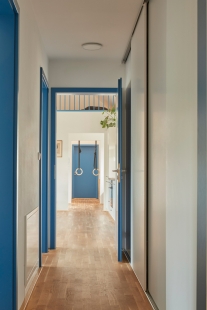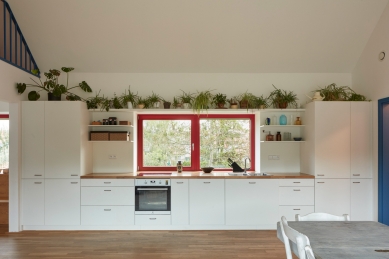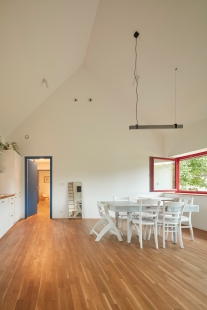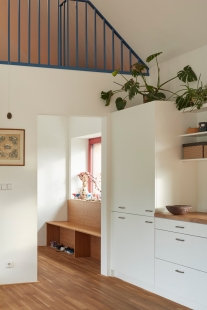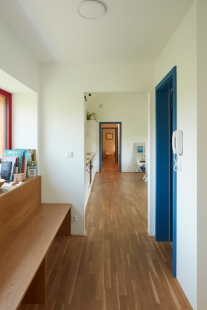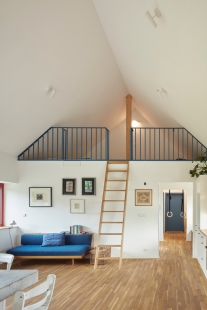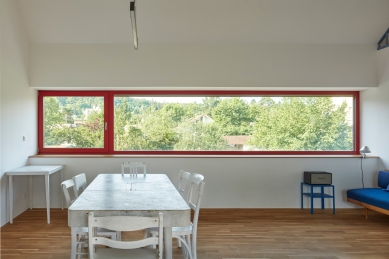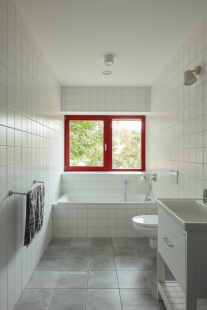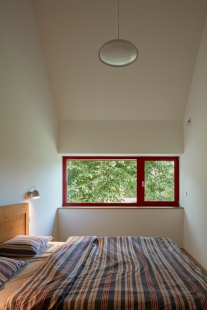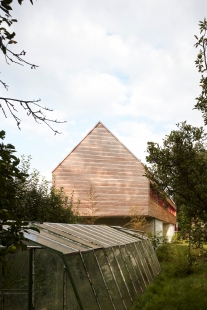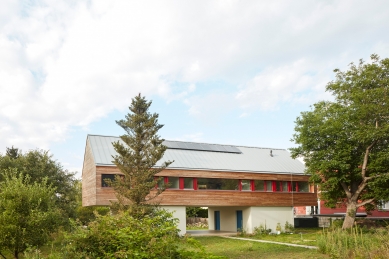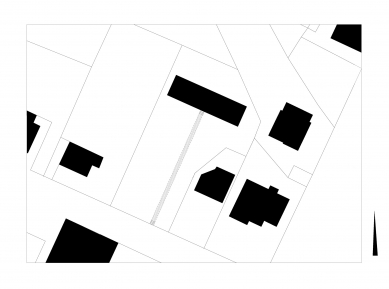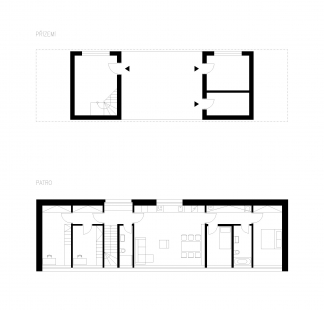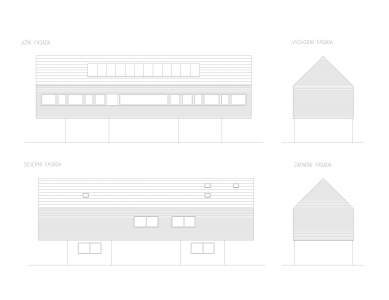
Family House Řevnice

Family House in the Flood Zone of the Berounka River
In 2020, an investor approached 0.5 Studio and Chytrý dům s.r.o. with the aim of designing a family house in Řevnice that would meet the requirement of placing living spaces above the level of a 100-year flood. The plot is located in a flood zone of the Berounka river. The result of this collaboration is a unique two-storey wooden structure, nicknamed the "bridge-house," raised on two concrete supports. This solution not only protects the house from floods but also creates a distinct architectural element and a covered outdoor space between the supports.
The architects designed the house with a traditional gable roof and horizontal wooden cladding that harmonizes with the surrounding development and landscape. The house features a clear dramaturgy of volumes, where the covered summer porch and the symmetrical mass above the garden play a key role. The southern side of the house is glazed due to a ribbon window that provides a magnificent view of the garden and surroundings, while the northern part of the house includes a hallway and built-in wardrobes. Playful color elements, such as red windows and light blue doors, give the building a distinctive character.
Layout and Interior
The house has a layout of 5+kk with two bathrooms, a chill-out zone on the elevated floor, and an attic. The children's rooms are equipped with mezzanines for sleeping, creating additional space for family life. All living rooms are oriented to the south and pass along the ribbon window, connecting the entire house with the garden. The ground floor features two supports – one serves as an entrance hall with a staircase and wardrobe, while the other contains a study and storage. The ground part also includes a covered passage between the concrete supports, providing a shaded area for outdoor seating in the summer.
On the first floor, accessed by stairs, is the main living area of the house, where the main hallway connects four rooms, a living room, and two bathrooms. The living rooms are designed with regard to the high open attic, which offers additional living space and creates an airy atmosphere throughout the interior.
Technical and Structural Solution
The construction of the house is based on two load-bearing systems. The concrete supports on the ground floor consist of load-bearing elements made of concrete blocks, ensuring stability and flood resistance. The wooden part of the house is built on longitudinal glued beams spanning 7.5 meters with cantilevers of 3.2 meters, which give the structure lightness and dynamism. The trusses and walls are made of column construction, and the rafters are carried on glued wooden ridge beams and top chords. The house is very well insulated, which increases its energy efficiency.
The technological equipment includes an air/water heat pump that provides heating and hot water. Indoor comfort is enhanced by underfloor heating and ventilation with recovery. Photovoltaic panels on the roof contribute to offsetting electricity consumption, bringing the house closer to energy self-sufficiency.
Garden
The garden was designed with an emphasis on low maintenance and a natural atmosphere. Near the house, part of the garden is arranged for the daily needs of the family, while the more distant sections have the character of a wild orchard with fruit trees. This transition from a cultivated space to a natural landscape perfectly complements the overall concept of the house.
This project was developed in collaboration with the investor and designers from Chytrý dům s.r.o., allowing for effective alignment of the client's requirements with construction and budget constraints. The architects from 0.5 Studio designed both the exterior and interior of the house, which harmoniously fits into the overall design and fully meets the needs of modern family living.
In 2020, an investor approached 0.5 Studio and Chytrý dům s.r.o. with the aim of designing a family house in Řevnice that would meet the requirement of placing living spaces above the level of a 100-year flood. The plot is located in a flood zone of the Berounka river. The result of this collaboration is a unique two-storey wooden structure, nicknamed the "bridge-house," raised on two concrete supports. This solution not only protects the house from floods but also creates a distinct architectural element and a covered outdoor space between the supports.
The architects designed the house with a traditional gable roof and horizontal wooden cladding that harmonizes with the surrounding development and landscape. The house features a clear dramaturgy of volumes, where the covered summer porch and the symmetrical mass above the garden play a key role. The southern side of the house is glazed due to a ribbon window that provides a magnificent view of the garden and surroundings, while the northern part of the house includes a hallway and built-in wardrobes. Playful color elements, such as red windows and light blue doors, give the building a distinctive character.
Layout and Interior
The house has a layout of 5+kk with two bathrooms, a chill-out zone on the elevated floor, and an attic. The children's rooms are equipped with mezzanines for sleeping, creating additional space for family life. All living rooms are oriented to the south and pass along the ribbon window, connecting the entire house with the garden. The ground floor features two supports – one serves as an entrance hall with a staircase and wardrobe, while the other contains a study and storage. The ground part also includes a covered passage between the concrete supports, providing a shaded area for outdoor seating in the summer.
On the first floor, accessed by stairs, is the main living area of the house, where the main hallway connects four rooms, a living room, and two bathrooms. The living rooms are designed with regard to the high open attic, which offers additional living space and creates an airy atmosphere throughout the interior.
Technical and Structural Solution
The construction of the house is based on two load-bearing systems. The concrete supports on the ground floor consist of load-bearing elements made of concrete blocks, ensuring stability and flood resistance. The wooden part of the house is built on longitudinal glued beams spanning 7.5 meters with cantilevers of 3.2 meters, which give the structure lightness and dynamism. The trusses and walls are made of column construction, and the rafters are carried on glued wooden ridge beams and top chords. The house is very well insulated, which increases its energy efficiency.
The technological equipment includes an air/water heat pump that provides heating and hot water. Indoor comfort is enhanced by underfloor heating and ventilation with recovery. Photovoltaic panels on the roof contribute to offsetting electricity consumption, bringing the house closer to energy self-sufficiency.
Garden
The garden was designed with an emphasis on low maintenance and a natural atmosphere. Near the house, part of the garden is arranged for the daily needs of the family, while the more distant sections have the character of a wild orchard with fruit trees. This transition from a cultivated space to a natural landscape perfectly complements the overall concept of the house.
This project was developed in collaboration with the investor and designers from Chytrý dům s.r.o., allowing for effective alignment of the client's requirements with construction and budget constraints. The architects from 0.5 Studio designed both the exterior and interior of the house, which harmoniously fits into the overall design and fully meets the needs of modern family living.
The English translation is powered by AI tool. Switch to Czech to view the original text source.
0 comments
add comment


