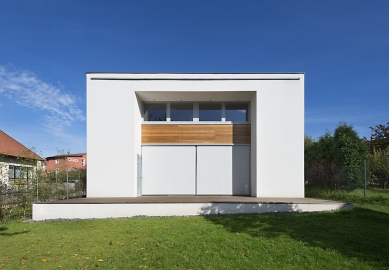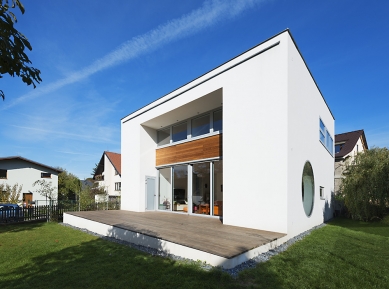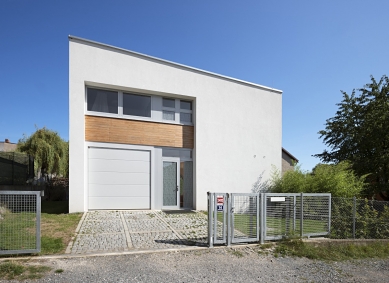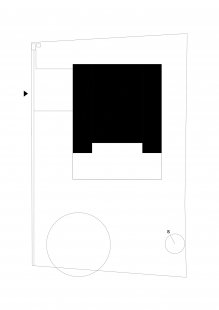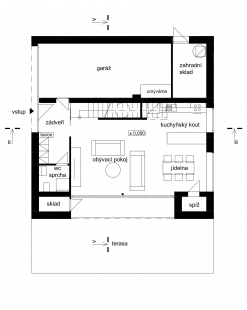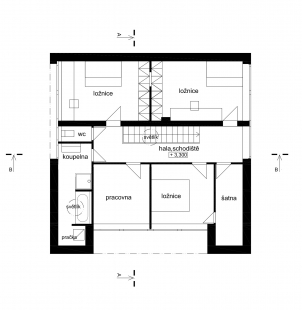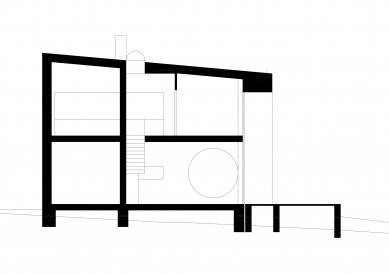
Family house Říčany

The plot is located within the built-up area of the village. The surrounding development of family houses dates back to the second half of the 20th century. The plot was created by dividing a large plot of the neighboring house.
The land is gently sloping to the south. Connection to the infrastructure is from the eastern side. The house is positioned in the upper northern part of the plot. The footprint of the house is a square with a side of approximately 11 meters. The house is two stories with a shed roof. The slope of the roof follows the terrain of the garden.
The land is gently sloping to the south. Connection to the infrastructure is from the eastern side. The house is positioned in the upper northern part of the plot. The footprint of the house is a square with a side of approximately 11 meters. The house is two stories with a shed roof. The slope of the roof follows the terrain of the garden.
Room layout: The main entrance is from the east. The facade is separated from the road by a small front garden. The footprint of the ground floor consists of a dominant living room with a kitchenette and dining area. On the ground floor, there is also an entrance space, a garage, and a technical room. A staircase from the living room leads to the upper floor. On the upper floor, there are two sections of rooms separated by a staircase hall. One section of rooms includes children's bedrooms and a playroom, while the other contains the parents' bedroom with an adjoining dressing room and an office. Additionally, there is a bathroom and a toilet on the upper floor.
Jan Roháč
The English translation is powered by AI tool. Switch to Czech to view the original text source.
0 comments
add comment


