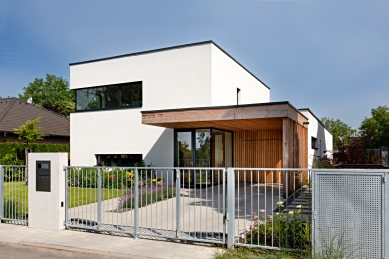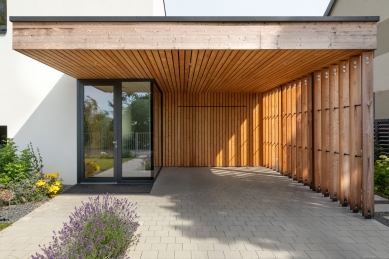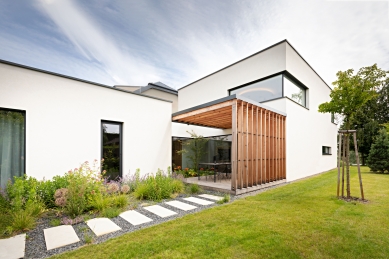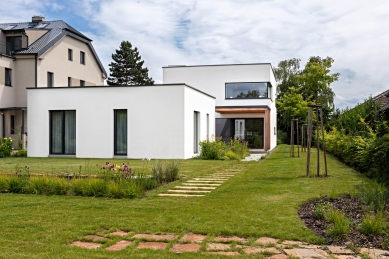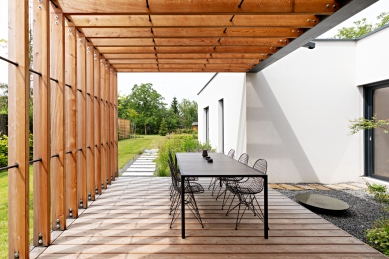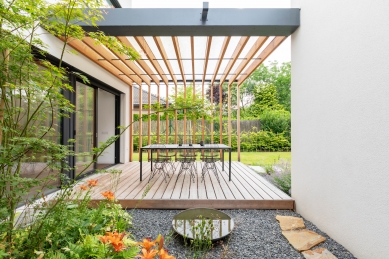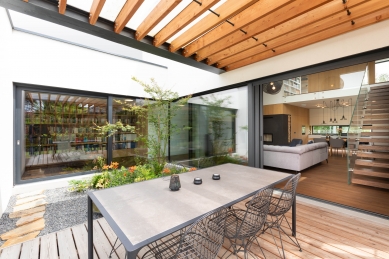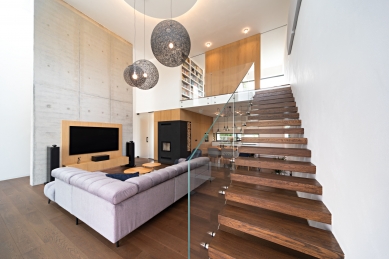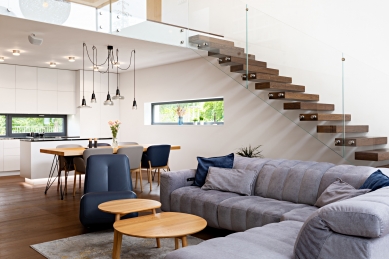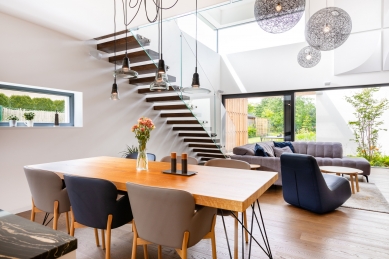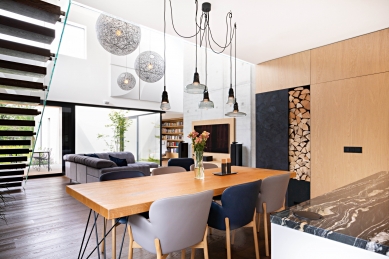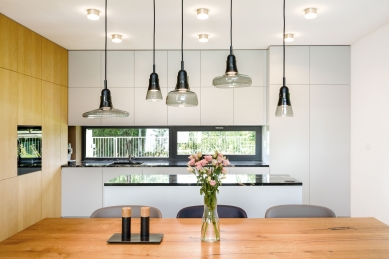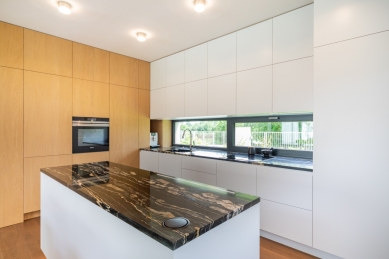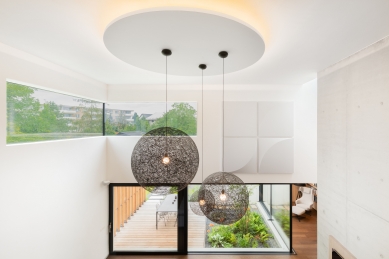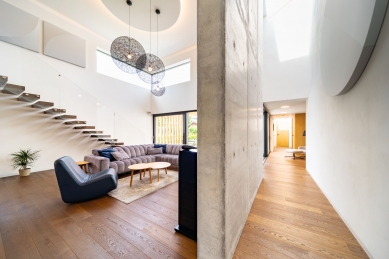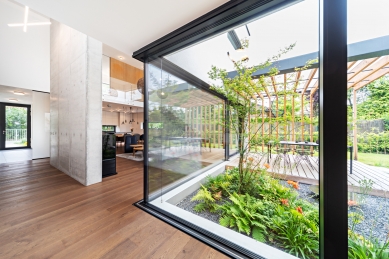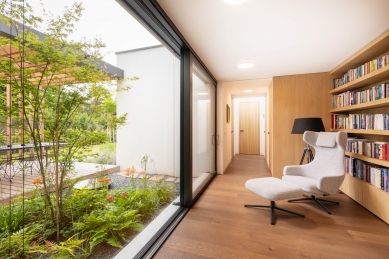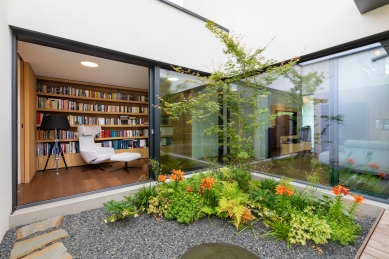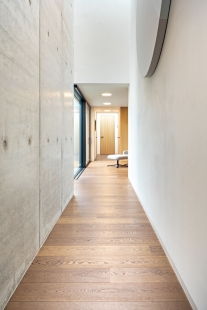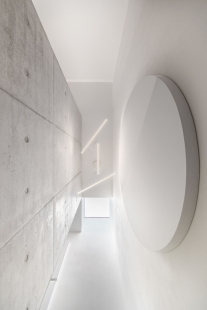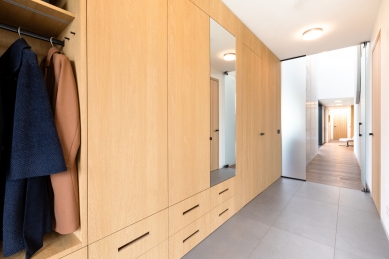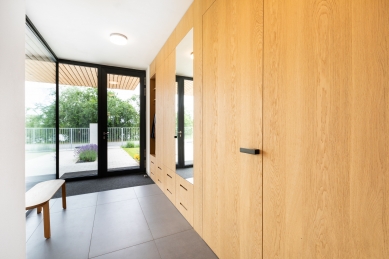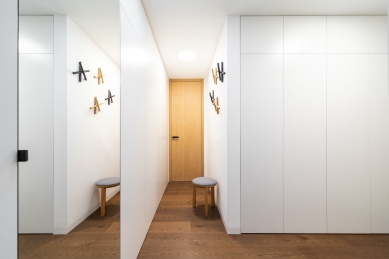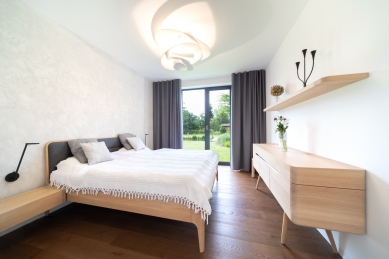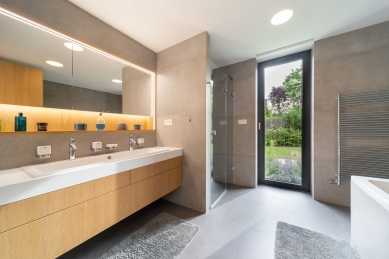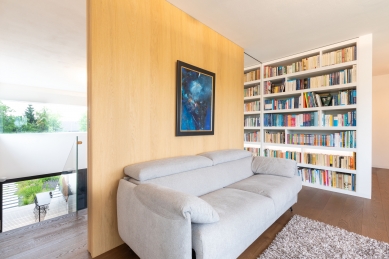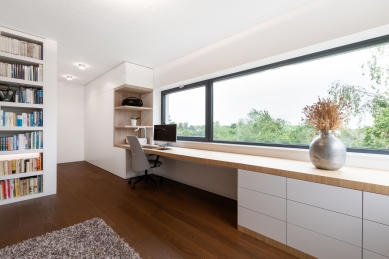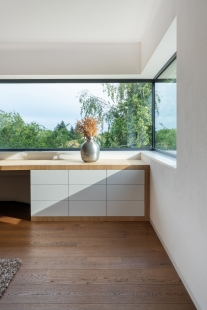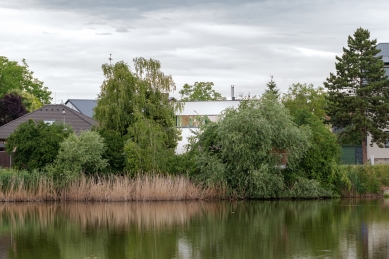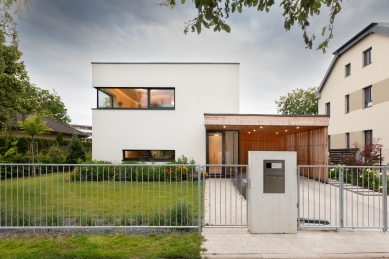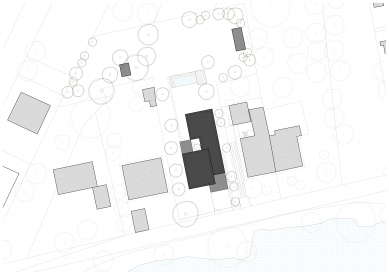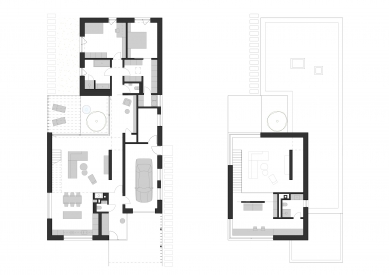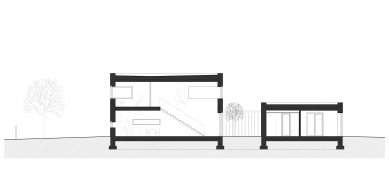
Family house with a gallery

The designed house responds to the surrounding built environment, views, and the orientation of the plot, and is shaped into an "L" layout. The house is predominantly single-story, while the main volume facing the street is two-story, creating a natural height transition between the lower house on the western side and the higher house on the eastern side of the plot. The concept of spatial arrangement is based on a central raised living area, which connects to a longitudinal communication axis running through the house from the entrance to the quiet part. The house is also designed to wrap around an internal central atrium, which serves as the focal point of the house and is oriented towards the main living area. The front part of the house facing the street is a social living area, while the quiet part is located on the opposite side of the house facing the garden. The volume with the quiet part is intentionally narrowed compared to the front social part to visually link the living space with the garden, which contains a pond, sauna, and garden shed.
The expression of the house is based on a simple composition of light plastered volumes of the house supplemented by wooden protruding objects such as a canopy and pergola with trellises. These create smooth transitions from the house to the garden and at the same time soften the overall expression of the house with their detailed construction. The mass of the main building volume is lightened by the composition of corner windows that horizontally slice through the facade of the house. At the entrance hall, the corner glazing emphasizes the intersection of the cantilevered canopy with the main volume. The canopy thus, together with the entrance hall, becomes an open embrace of the house. The corner window in the study both lightens the mass of the corner and brings southern sunlight into the living space through the study. As we ascend the staircase, this window opens up a panoramic view of the pond and its surroundings. The window in the raised part of the living room provides western sunlight, with its rays reflecting onto the opposite concrete wall. This corner window is also the only one that is framelessly fixed, creating an abstract image in the interior. The largest corner window, in the form of a large glazed wall on the ground floor of the living room, connects the atrium with the interior of the house. The longitudinal corner windows are further complemented by additional simple strip windows on the facade, collectively creating an independent relaxed composition. In contrast to the strip windows, vertical French windows in the quiet part of the house support the solid expression of this volume. The play of light and shadow in the interior is further enhanced by skylights that accentuate the main path through the house and provide natural lighting in windowless rooms. The representative living space arranged across two floors sets the dominant tone for the entire space, whose strength of elevation is further emphasized by a wall of exposed reinforced concrete freely placed in the space across two levels.
The expression of the house is based on a simple composition of light plastered volumes of the house supplemented by wooden protruding objects such as a canopy and pergola with trellises. These create smooth transitions from the house to the garden and at the same time soften the overall expression of the house with their detailed construction. The mass of the main building volume is lightened by the composition of corner windows that horizontally slice through the facade of the house. At the entrance hall, the corner glazing emphasizes the intersection of the cantilevered canopy with the main volume. The canopy thus, together with the entrance hall, becomes an open embrace of the house. The corner window in the study both lightens the mass of the corner and brings southern sunlight into the living space through the study. As we ascend the staircase, this window opens up a panoramic view of the pond and its surroundings. The window in the raised part of the living room provides western sunlight, with its rays reflecting onto the opposite concrete wall. This corner window is also the only one that is framelessly fixed, creating an abstract image in the interior. The largest corner window, in the form of a large glazed wall on the ground floor of the living room, connects the atrium with the interior of the house. The longitudinal corner windows are further complemented by additional simple strip windows on the facade, collectively creating an independent relaxed composition. In contrast to the strip windows, vertical French windows in the quiet part of the house support the solid expression of this volume. The play of light and shadow in the interior is further enhanced by skylights that accentuate the main path through the house and provide natural lighting in windowless rooms. The representative living space arranged across two floors sets the dominant tone for the entire space, whose strength of elevation is further emphasized by a wall of exposed reinforced concrete freely placed in the space across two levels.
The English translation is powered by AI tool. Switch to Czech to view the original text source.
1 comment
add comment
Subject
Author
Date
Za mne
11.10.24 10:35
show all comments



