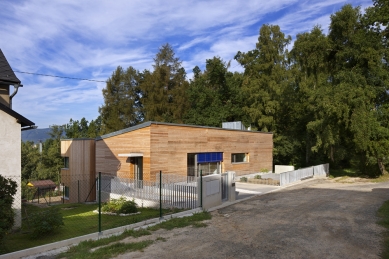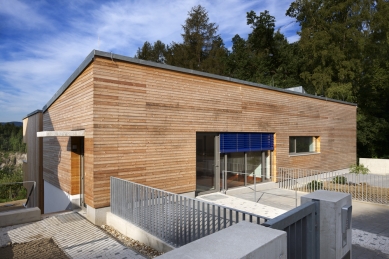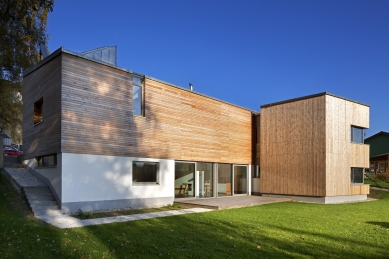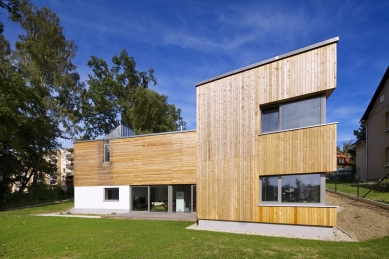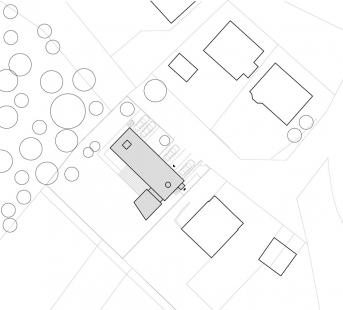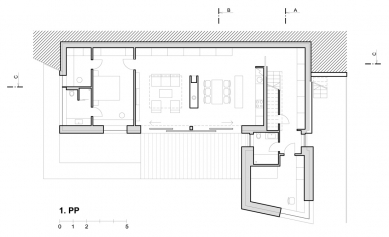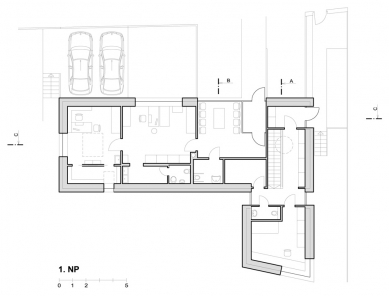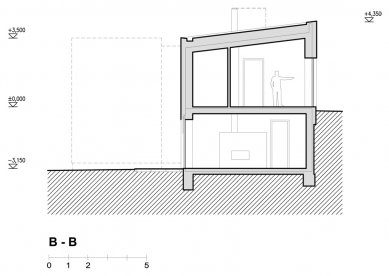
Family house with a practice

A family house with a general practitioner's office stands on the edge of a mixed development on a sloping plot bordered on one side by a deciduous forest. The spatial design stems from the client's requirement to separate the operations of the medical office and the private residence.
The mass of the house consists of two simple interconnected rectangular prisms – a horizontal one placed parallel to the street and a vertical one located in the garden. The house has two floors, the upper at street level and the lower partially embedded in the slope.
The medical office is located on the upper floor and faces the public space of the street. The living area is shifted down one floor, oriented to the southwest, and opens into the private space of the garden. Both functions can thus operate independently and have separate entrances.
The house is covered with a gabled roof with a gentle slope and two skylights. The triangular skylight is placed above the office, and the second circular one illuminates the entrance hall of the family house.
The upper part of the house, including the volume in the garden, is covered with wooden cladding with an untreated surface. The lower floor is finished with white plaster. Along the street, an open paved area for parking two patients' cars has been created.
The mass of the house consists of two simple interconnected rectangular prisms – a horizontal one placed parallel to the street and a vertical one located in the garden. The house has two floors, the upper at street level and the lower partially embedded in the slope.
The medical office is located on the upper floor and faces the public space of the street. The living area is shifted down one floor, oriented to the southwest, and opens into the private space of the garden. Both functions can thus operate independently and have separate entrances.
The house is covered with a gabled roof with a gentle slope and two skylights. The triangular skylight is placed above the office, and the second circular one illuminates the entrance hall of the family house.
The upper part of the house, including the volume in the garden, is covered with wooden cladding with an untreated surface. The lower floor is finished with white plaster. Along the street, an open paved area for parking two patients' cars has been created.
Martin Šaml, 11.2014
The English translation is powered by AI tool. Switch to Czech to view the original text source.
0 comments
add comment


