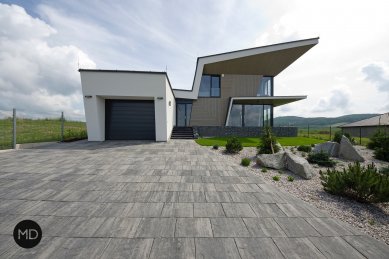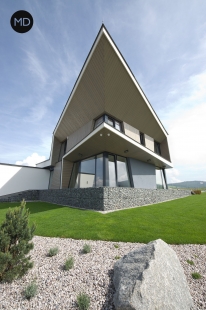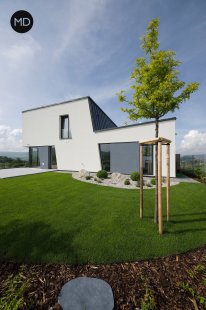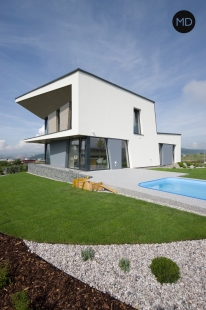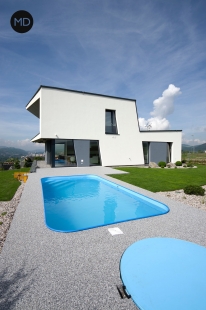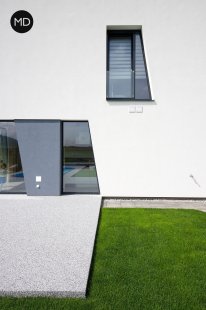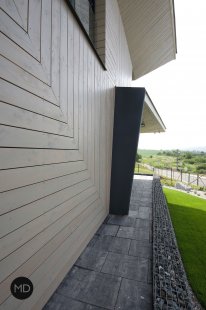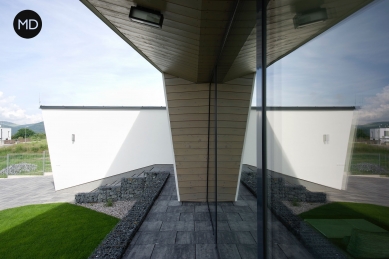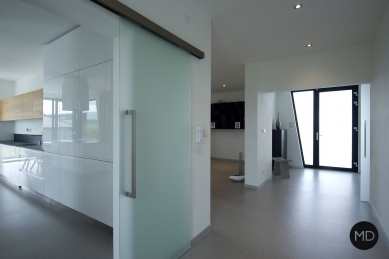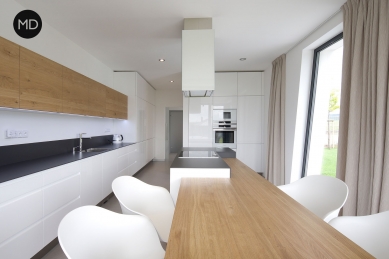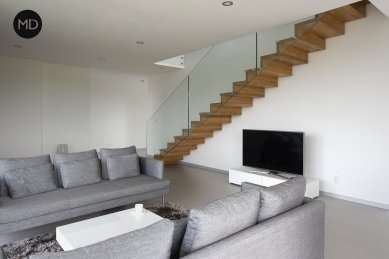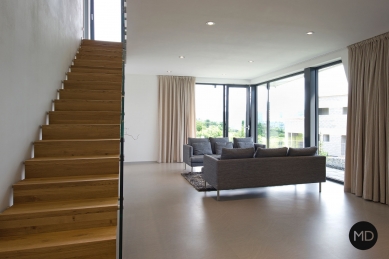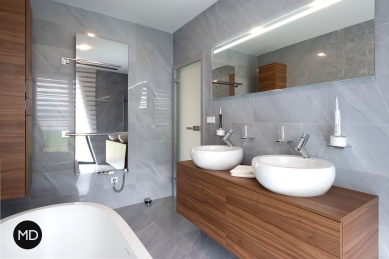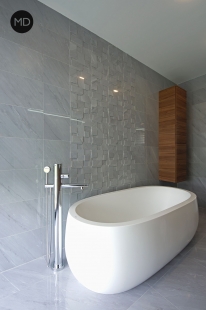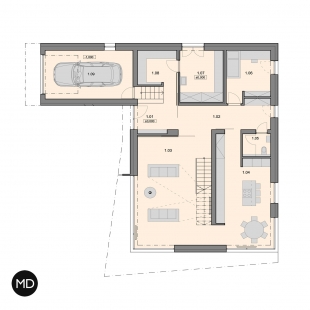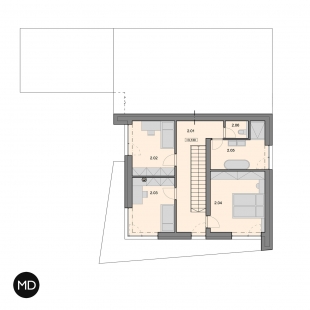
Family House with a View in Beroun

 |
| photographer: Jiří Ernest |
Since the area of Beroun is located in a relatively hilly landscape, it is possible to find beautiful plots with unique views here. This is also the case with this land. It offers an unobstructed view of the entire Beroun valley and the surrounding hills. The plot itself is slightly sloped; however, it allows for the placement of the house without significant reactions to the terrain. The shape of the plot is rectangular with sufficient area that does not restrict the design of the house. Access to the plot is along the southwestern side of the land. In this direction, the best views of the city can also be found.
Architecture of the house
The basic idea of the house is shape simplicity and optimization for maximum heating efficiency. At first glance, the house appears quite unique; however, it can be divided into two basic masses. The main residential part, which has a basic cube shape over two floors (thus minimizing cooled surfaces), and the ground-floor mass with technical and storage facilities.
A striking element is the shading structure, which playfully runs throughout the house in the form of lines, slightly deforming it (whether it's the windows or the sloped roof) and creating an interesting composition from a trivial house. The shading element is designed to be maximally functional in areas with a southern orientation of large glazed surfaces that are exposed to the sun. Conversely, the northern facade of the house lacks this shading element entirely, and it is only referenced with sloped windows according to other views.
The layout of the ground floor is maximally clear. Upon entering the house, a direct line leads through the wardrobe and garage into the living area and continues to the office and restroom, ending with a French window, thus providing a visual continuation of the communication into the garden. The main space is the living room with maximum views into the valley and further the kitchen with the dining area on the northern side. The entire space is open and divided only by a wall with a staircase, which forms a significant design element.
On the upper floor, there is a quiet zone with a classic layout, with children's rooms on the sunlit side and the bedroom in the northeast.
The entire building has an individual impression that evokes passion and is a direct response to a client with an open mind and enthusiasm for unconventional solutions.
The English translation is powered by AI tool. Switch to Czech to view the original text source.
0 comments
add comment


