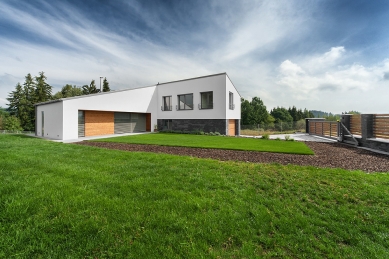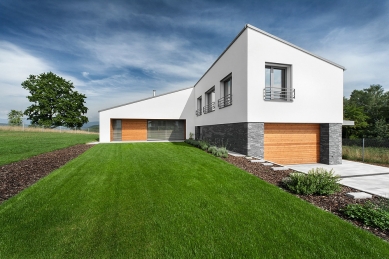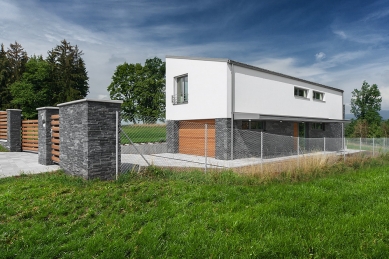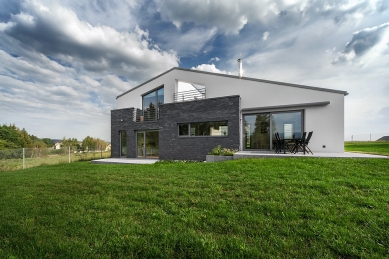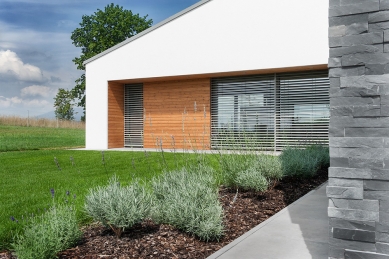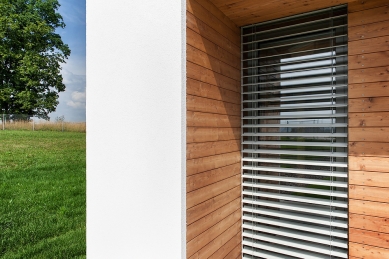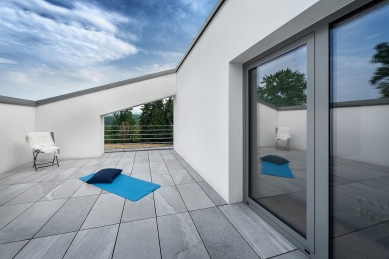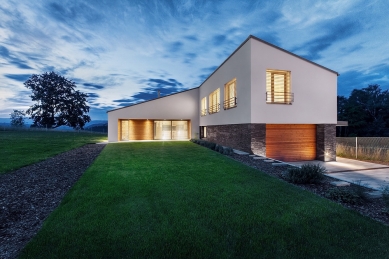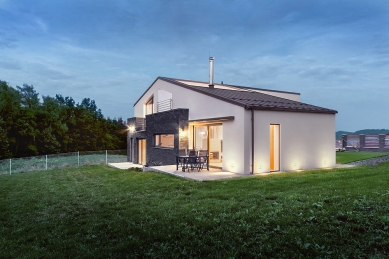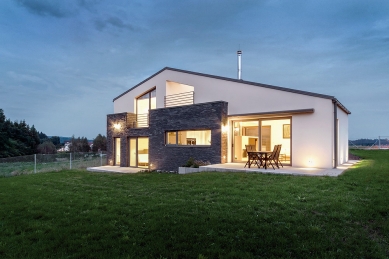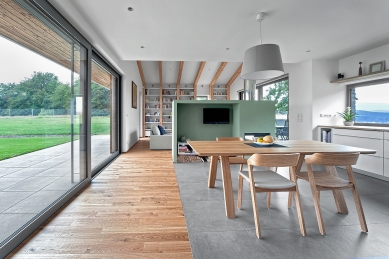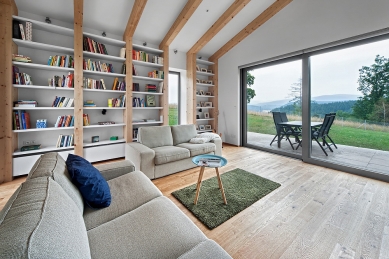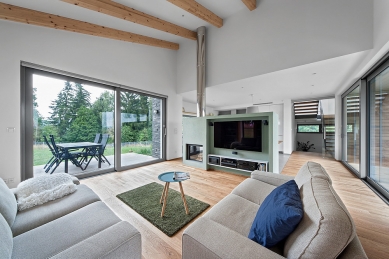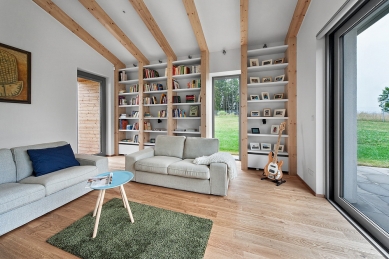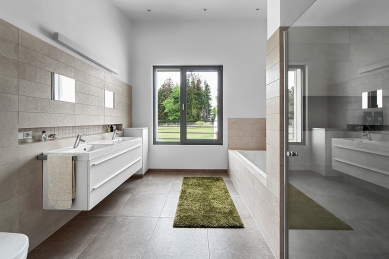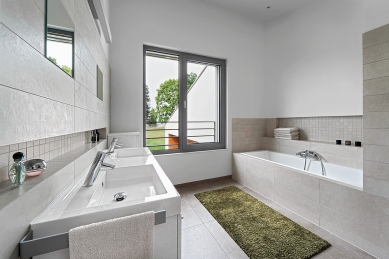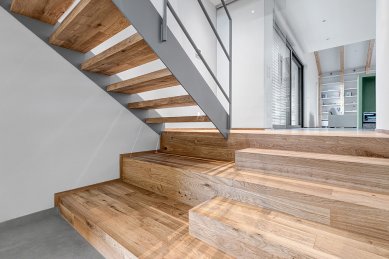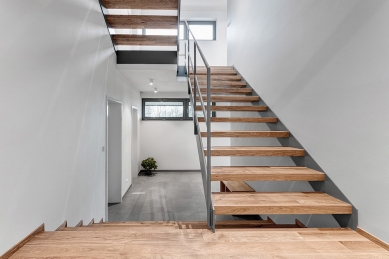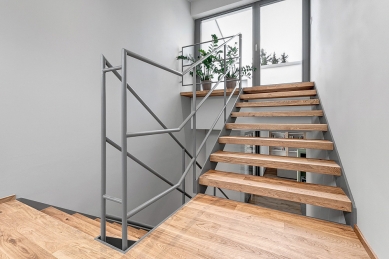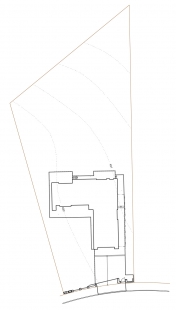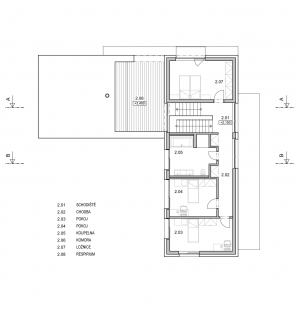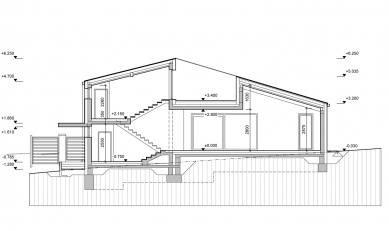
Family house with a rooftop terrace

We had a relatively narrow plot of land with access from the south side, sloping towards the northeast. We had a designated building line on which the house had to stand and a requirement for a gable roof. Additionally, we had a fantastic view of the Krkonoš mountain range. To position the living room as far from the street as possible while still capturing southern sunlight and a view to the north, we chose an L-shaped layout for the house. We built the garage along the building line and moved the living room 10 meters away from the road, which naturally enlarged the southern part of the garden and at the same time shielded the approach road from the living room's perspective.
We utilized the terrain configuration to divide the house into three levels: the entrance area with a garage and guest room, the living room elevated by 75 cm with the kitchen and dining area, and the bedroom section. The most commonly used route from the living area to the bedroom floor was reduced to 12 steps. With its placement, the staircase became the backbone of the house, while also serving as a space through which morning and evening sunlight enters the home. This also allowed us to preserve the natural landscape, except for the area between the house and the street, where we processed the earth excavated during the foundation digging.
We resolved the gable roof regulation by connecting two shed roofs with different slopes. In the living room, we left the space open to the sloped rafters, but in the kitchen and dining area, the height was too great. We were sorry to use that space only as a storage area, so we discussed with the client how best to utilize it. When we discovered that the lady of the house desired a space where she could practice yoga, it was decided to conceal a terrace in the roof, just a few steps from the bedroom.
We utilized the terrain configuration to divide the house into three levels: the entrance area with a garage and guest room, the living room elevated by 75 cm with the kitchen and dining area, and the bedroom section. The most commonly used route from the living area to the bedroom floor was reduced to 12 steps. With its placement, the staircase became the backbone of the house, while also serving as a space through which morning and evening sunlight enters the home. This also allowed us to preserve the natural landscape, except for the area between the house and the street, where we processed the earth excavated during the foundation digging.
We resolved the gable roof regulation by connecting two shed roofs with different slopes. In the living room, we left the space open to the sloped rafters, but in the kitchen and dining area, the height was too great. We were sorry to use that space only as a storage area, so we discussed with the client how best to utilize it. When we discovered that the lady of the house desired a space where she could practice yoga, it was decided to conceal a terrace in the roof, just a few steps from the bedroom.
The English translation is powered by AI tool. Switch to Czech to view the original text source.
2 comments
add comment
Subject
Author
Date
divadelní scéna
ludvika kanická
10.09.15 04:46
Nic proti domu,
Tony
10.11.15 02:50
show all comments


