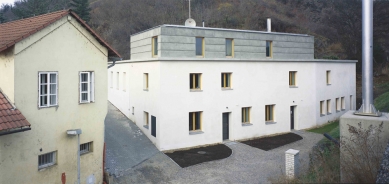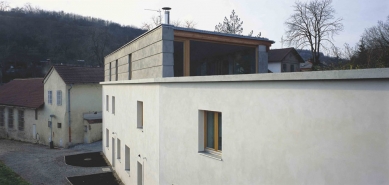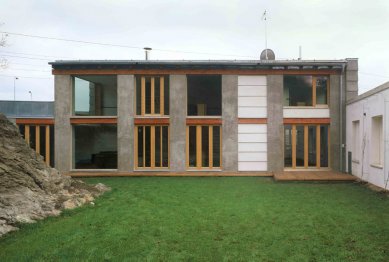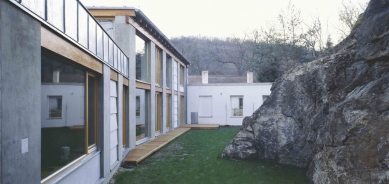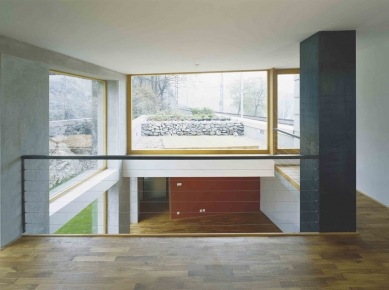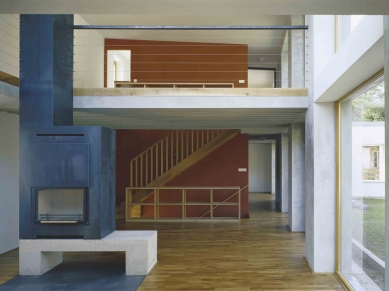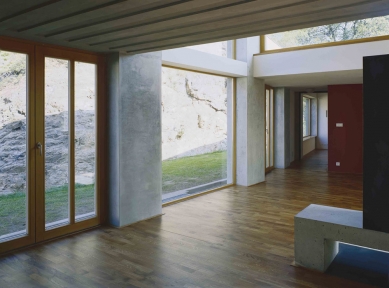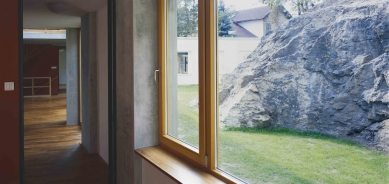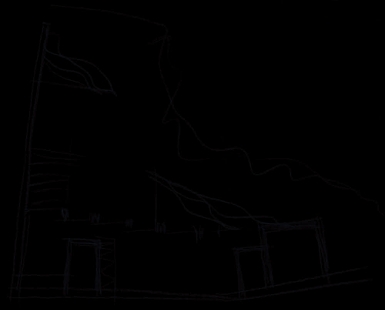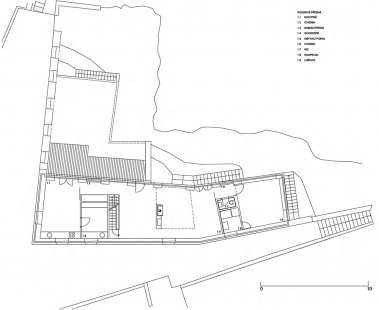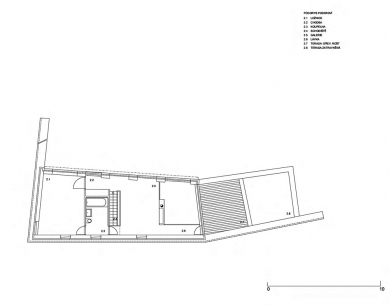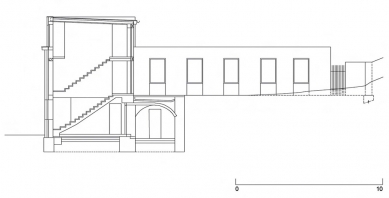
Family house with studio in Podbaba

The proposal aimed to take into account the constraints given by the location of the plot and to utilize the initially hidden potential and charms of this unique place. The fulfillment of these ambitions could only be achieved through a radical change in the concept of development of the land, which is situated in a beautiful location at the foot of a rocky massif, but in close proximity to the railway line from Prague to Ústí nad Labem. On the site of the construction stood a three-story house from the late 19th century. At the time the project work commenced, it had long been uninhabited and devastated, partially even demolished as part of a suspended project for the construction of a multi-family apartment building. Only the load-bearing walls remained, which, however, were damp up to the height of the window sills on the ground floor.
The building did not have its own yard or garden, aside from the access area burdened by the passage to the neighboring plot, there was only a small undeveloped space in front of the external entrance on the northern side of the plot. Due to the terrain configuration at the foot of the rocky massif, the house had the largest footprint on the ground floor; the attic and also the basement dug into the rock were also used for living. The living rooms were oriented southeast towards the access area along the railway line and southwest towards a previously public road, which, however, now belongs to the neighboring plot.
The basis for the concept of the house renovation was a solution that turns the orientation of the house towards the interior of the newly established garden at the foot of the hillside, created by reducing the footprint of the ground floor between the rock and the house. We wanted to maintain the peripheral context of the surroundings of the construction; therefore, we respected the traditional form of the facade of the existing house towards the street, even though it ultimately could not be used in its original physical form for its entire length for technical reasons, and we were compelled to build a free replica of it. We used the perimeter wall of the house as a protective enclosure for the new house opening to the garden, defining the boundary of the plot, the building, and the garden.
The floor plans of the house hidden behind the perimeter wall are very simple. The need to retain as large a garden as possible led to the choice of a single-tract, very clear layout with linearly arranged operations along the perimeter wall. Service rooms are designed as boxes inserted into the freely flowing living space of the ground floor of the house. The facade facing the courtyard is conceived as a structure of flat pilasters, originally designed from natural masonry, later executed in cement plaster. With the openness of the courtyard facade, we aimed to maximally connect the interior of the house with the garden, in order to eliminate the limited spatial possibilities of the construction site and the closed nature of the external perimeter walls facing the railway line. The character of the house from the perspective of the garden is contemporary and, at the same time, traditional with its simple and monumental tectonics. In form and open spatial solution, it resembles a garden pavilion attached to the perimeter wall.
At the level of the semi-buried basement oriented towards the access area below the track, the corner part of the layout is used as an entrance to the house and a guest room with its own facilities; in the rear part, there's a studio accessible from the entrance hall and a separate entrance. The ground floor and attic oriented towards the garden and the rocky massif are entirely utilized for living. From the perspective of the courtyard or garden, the layout of the house is single-storey, partially two-storey. Above the kitchen and dining area, there is another bedroom with a gallery open to the space of the living room. The proposed modifications allow the house to be divided in the future and enable the rental of part of the house for commercial purposes without significant construction interventions.
The house is designed using natural materials, including adjustments to the surrounding terrain. Materials used include stone, wood, and traditional plasters in natural colors or titanium-zinc sheets. In the supplementary structures, metal in a natural finish. The exterior facade will be partially covered with climbing greenery. The newly planted greenery on the plot, including grass, shrubs, and climbing plants, should connect with the existing charm of the wild landscape, penetrating from the rocky slope into the living garden.
Ladislav Lábus
The building did not have its own yard or garden, aside from the access area burdened by the passage to the neighboring plot, there was only a small undeveloped space in front of the external entrance on the northern side of the plot. Due to the terrain configuration at the foot of the rocky massif, the house had the largest footprint on the ground floor; the attic and also the basement dug into the rock were also used for living. The living rooms were oriented southeast towards the access area along the railway line and southwest towards a previously public road, which, however, now belongs to the neighboring plot.
The basis for the concept of the house renovation was a solution that turns the orientation of the house towards the interior of the newly established garden at the foot of the hillside, created by reducing the footprint of the ground floor between the rock and the house. We wanted to maintain the peripheral context of the surroundings of the construction; therefore, we respected the traditional form of the facade of the existing house towards the street, even though it ultimately could not be used in its original physical form for its entire length for technical reasons, and we were compelled to build a free replica of it. We used the perimeter wall of the house as a protective enclosure for the new house opening to the garden, defining the boundary of the plot, the building, and the garden.
The floor plans of the house hidden behind the perimeter wall are very simple. The need to retain as large a garden as possible led to the choice of a single-tract, very clear layout with linearly arranged operations along the perimeter wall. Service rooms are designed as boxes inserted into the freely flowing living space of the ground floor of the house. The facade facing the courtyard is conceived as a structure of flat pilasters, originally designed from natural masonry, later executed in cement plaster. With the openness of the courtyard facade, we aimed to maximally connect the interior of the house with the garden, in order to eliminate the limited spatial possibilities of the construction site and the closed nature of the external perimeter walls facing the railway line. The character of the house from the perspective of the garden is contemporary and, at the same time, traditional with its simple and monumental tectonics. In form and open spatial solution, it resembles a garden pavilion attached to the perimeter wall.
At the level of the semi-buried basement oriented towards the access area below the track, the corner part of the layout is used as an entrance to the house and a guest room with its own facilities; in the rear part, there's a studio accessible from the entrance hall and a separate entrance. The ground floor and attic oriented towards the garden and the rocky massif are entirely utilized for living. From the perspective of the courtyard or garden, the layout of the house is single-storey, partially two-storey. Above the kitchen and dining area, there is another bedroom with a gallery open to the space of the living room. The proposed modifications allow the house to be divided in the future and enable the rental of part of the house for commercial purposes without significant construction interventions.
The house is designed using natural materials, including adjustments to the surrounding terrain. Materials used include stone, wood, and traditional plasters in natural colors or titanium-zinc sheets. In the supplementary structures, metal in a natural finish. The exterior facade will be partially covered with climbing greenery. The newly planted greenery on the plot, including grass, shrubs, and climbing plants, should connect with the existing charm of the wild landscape, penetrating from the rocky slope into the living garden.
Ladislav Lábus
The English translation is powered by AI tool. Switch to Czech to view the original text source.
4 comments
add comment
Subject
Author
Date
pojezije
geniusloci
18.06.09 01:48
dům dvou tváří
dan šeda (offcity)
18.06.09 04:44
povedené
pajoušek
21.06.09 09:45
nepovedené
Petr
22.06.09 07:20
show all comments


