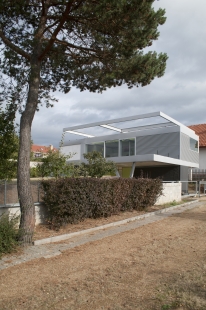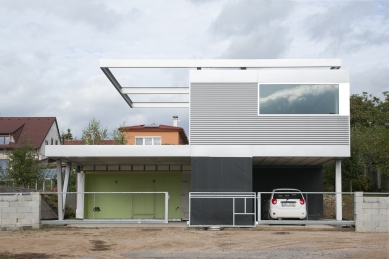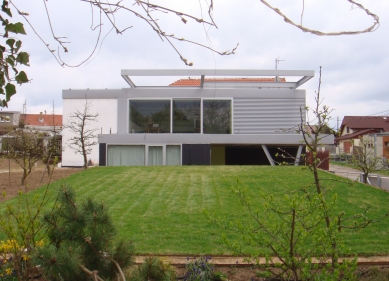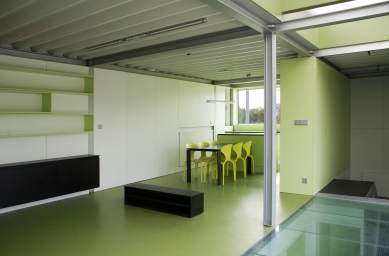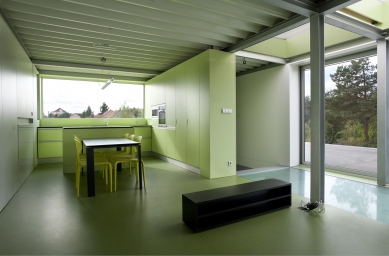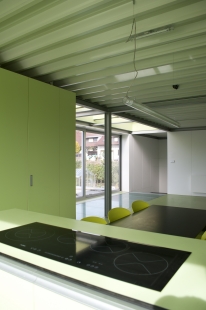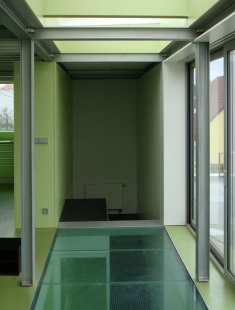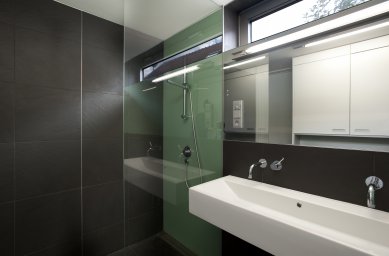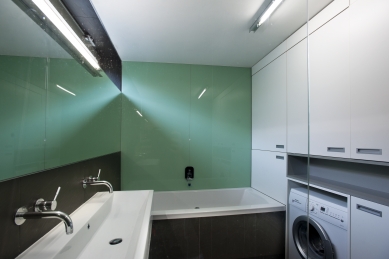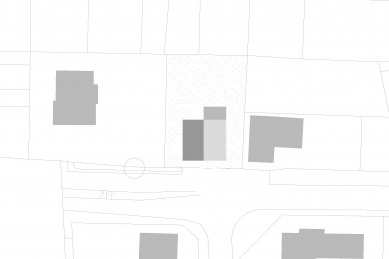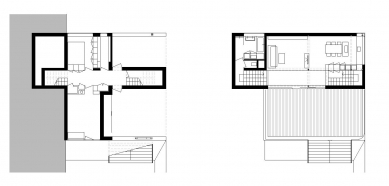
Family House Soběšice

The addressed family house is located in the Soběšice neighborhood on the northern edge of the city of Brno. The house is situated on the axis of the newly built Výzkumní street. Its mass encloses the view along this street. The structure of the surrounding development of family houses is solitary and no longer has a traditional rural character. Therefore, we used forms and expressions characteristic of contemporary vibrant urban architecture with a touch of constructivism.
The family house is designed as a two-story building. The mass of the house consists of three elongated prisms that are stacked on top of each other. On the ground floor, there are two open parking spaces facing the street. In the center of the composition is a central mass that creates the main spine communication in the house. On the upper floor, next to the living area, there is a terrace that is connected to the garden via stairs. The building is set into a slightly sloping terrain.
From a spatial arrangement perspective, the house is divided into three layout blocks. The ground floor contains a work area with two studios. On the upper floor, the house’s social zone is located. An open layout is designed here with a living room that shares space with the kitchen and dining area. In the northern part of the house (Phase II of the construction), there is a ground-level section that includes a quiet zone with three rooms and a bathroom. The imaginary communication backbone of the house is a hallway that runs through the center of the layout. On the ground floor, it extends from the mass of the house into the open garage space. At both ends of this space, there are two staircases.
The ground floor of the house is designed from concrete load-bearing elements. The load-bearing structure of the upper floor consists of a steel skeleton. The outer shell is designed from PUR panels. The external layer is made of clear polycarbonate. The internal interior walls are mainly made of laminated boards. The floors are designed with marmoleum.
The family house is designed as a two-story building. The mass of the house consists of three elongated prisms that are stacked on top of each other. On the ground floor, there are two open parking spaces facing the street. In the center of the composition is a central mass that creates the main spine communication in the house. On the upper floor, next to the living area, there is a terrace that is connected to the garden via stairs. The building is set into a slightly sloping terrain.
From a spatial arrangement perspective, the house is divided into three layout blocks. The ground floor contains a work area with two studios. On the upper floor, the house’s social zone is located. An open layout is designed here with a living room that shares space with the kitchen and dining area. In the northern part of the house (Phase II of the construction), there is a ground-level section that includes a quiet zone with three rooms and a bathroom. The imaginary communication backbone of the house is a hallway that runs through the center of the layout. On the ground floor, it extends from the mass of the house into the open garage space. At both ends of this space, there are two staircases.
The ground floor of the house is designed from concrete load-bearing elements. The load-bearing structure of the upper floor consists of a steel skeleton. The outer shell is designed from PUR panels. The external layer is made of clear polycarbonate. The internal interior walls are mainly made of laminated boards. The floors are designed with marmoleum.
The English translation is powered by AI tool. Switch to Czech to view the original text source.
2 comments
add comment
Subject
Author
Date
...Che,...
šakal
24.10.18 08:56
Rodinný dům Soběšice
Ing.arch. Josef Myslivec
25.10.18 03:38
show all comments


