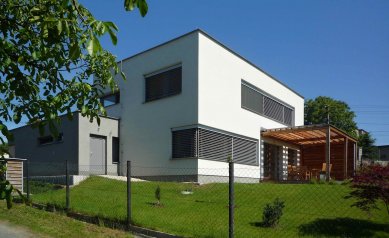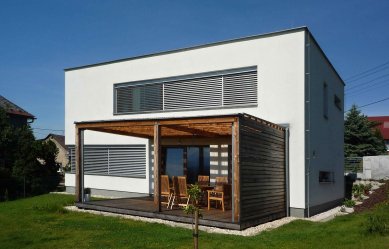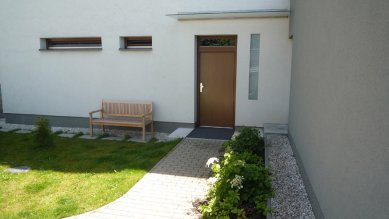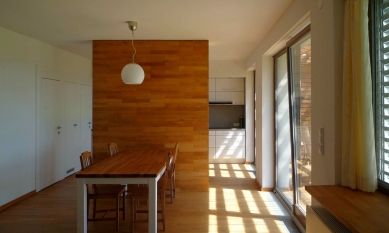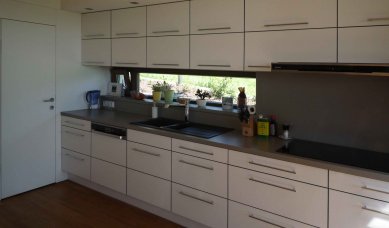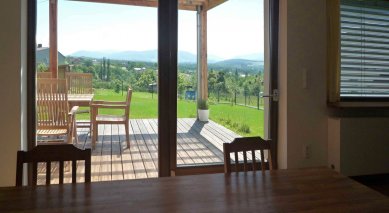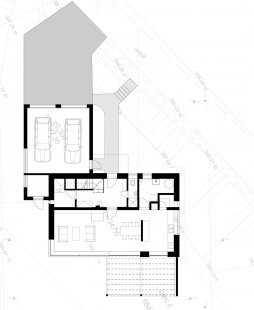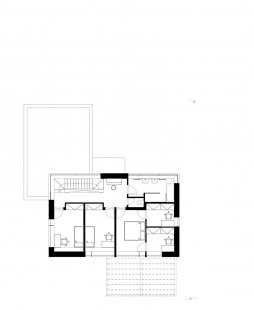
Family house near Ostrava

A simple family house for a family of four on a southeast slope with a view of the mountains. Access to the property from the northwest.
Structurally and operationally designed as a two-wing building. The brick masonry built on concrete foundations supports ceramic ceilings. Traditional plaster both outside and inside the building. Wooden windows with double glazing, aluminum external blinds. The double garage has veneered doors and sections of larch masonry; the terrace is also entirely made of larch, covered with polycarbonate. The exterior plaster is in shades of white and gray. The entrance to the house is covered by a glass awning.
The house is heated by a gas boiler and a built-in wood fireplace.
Structurally and operationally designed as a two-wing building. The brick masonry built on concrete foundations supports ceramic ceilings. Traditional plaster both outside and inside the building. Wooden windows with double glazing, aluminum external blinds. The double garage has veneered doors and sections of larch masonry; the terrace is also entirely made of larch, covered with polycarbonate. The exterior plaster is in shades of white and gray. The entrance to the house is covered by a glass awning.
The house is heated by a gas boiler and a built-in wood fireplace.
The English translation is powered by AI tool. Switch to Czech to view the original text source.
0 comments
add comment



