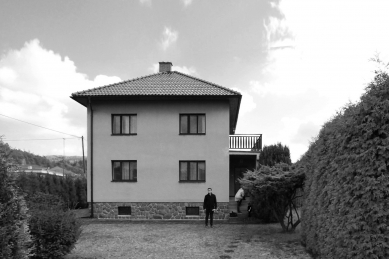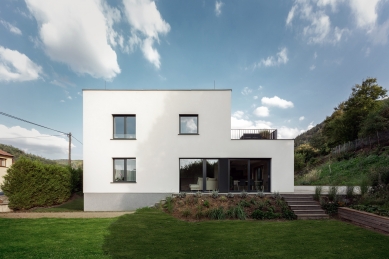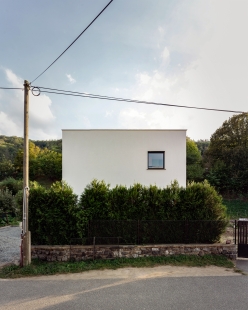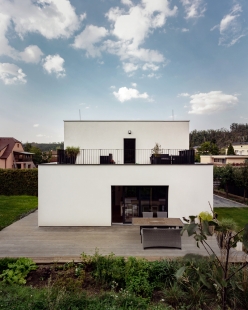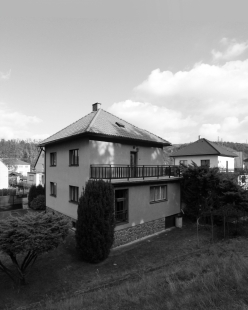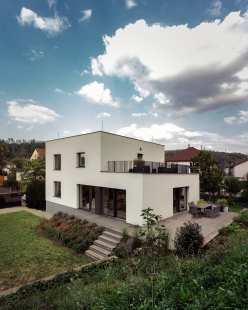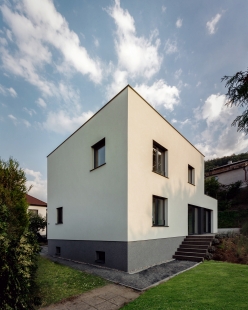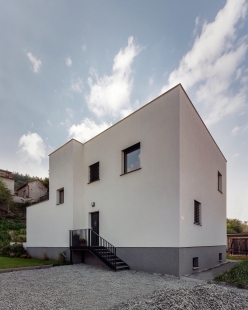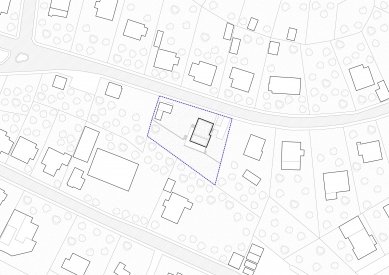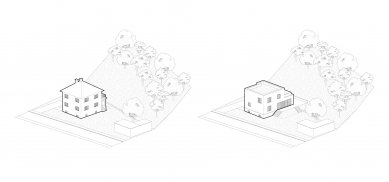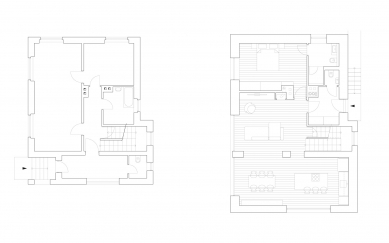
Family House near Prague

In order for an older property to be livable after purchase, it usually requires significant intervention. This family house near Prague concentrated all the pitfalls that we encounter in renovations.
The shapeless volume concealed a fundamentally dysfunctional layout with living rooms oriented to the north, moreover facing the street. Conversely, the entrance was located to the south, so it was necessary to walk around the entire house through the garden. The garden was not connected to the house's interior at all – the reason was the inappropriate placement of the building on the terrain.
In the design, we gradually eliminated these issues. We relocated the entrance to the northeastern facade, demolished the original entrance area, and replaced it with an extension – a new kitchen and dining room. Along with the removal of the gabled roof, we achieved significantly more interesting proportions for the house. We adjusted the terrain, allowing both of these rooms to have direct access to the garden.
We designed forced ventilation with recovery in the building, and thanks to other smart solutions, the clients could draw full funding under the Green Savings program.
The shapeless volume concealed a fundamentally dysfunctional layout with living rooms oriented to the north, moreover facing the street. Conversely, the entrance was located to the south, so it was necessary to walk around the entire house through the garden. The garden was not connected to the house's interior at all – the reason was the inappropriate placement of the building on the terrain.
In the design, we gradually eliminated these issues. We relocated the entrance to the northeastern facade, demolished the original entrance area, and replaced it with an extension – a new kitchen and dining room. Along with the removal of the gabled roof, we achieved significantly more interesting proportions for the house. We adjusted the terrain, allowing both of these rooms to have direct access to the garden.
We designed forced ventilation with recovery in the building, and thanks to other smart solutions, the clients could draw full funding under the Green Savings program.
edit! architects
The English translation is powered by AI tool. Switch to Czech to view the original text source.
1 comment
add comment
Subject
Author
Date
Podezdívka
Nik
23.11.20 07:18
show all comments


