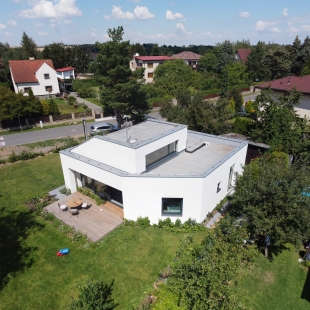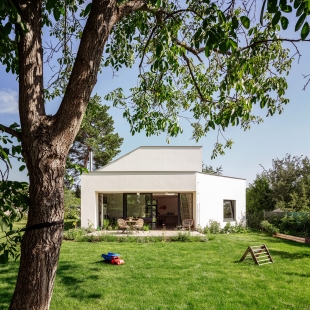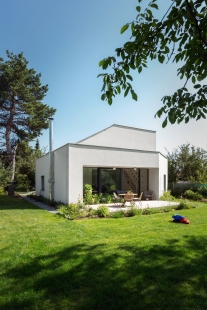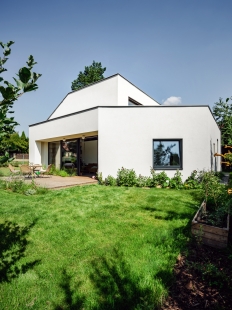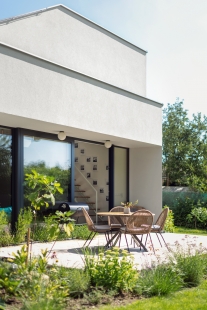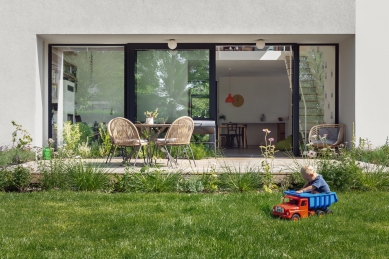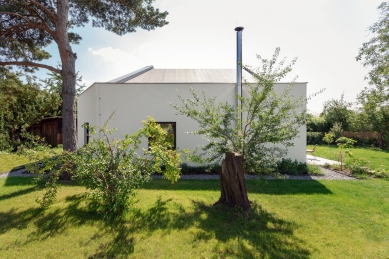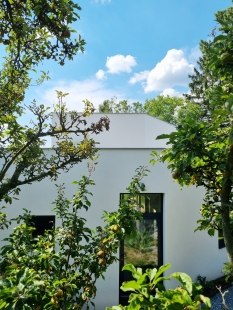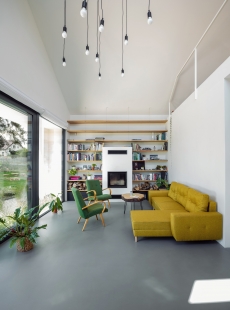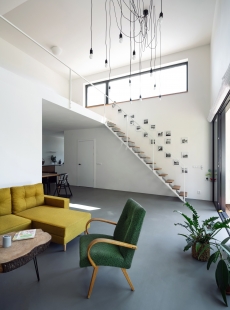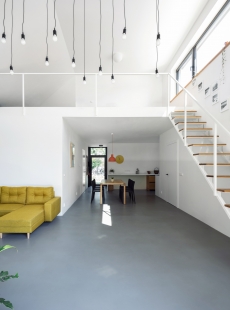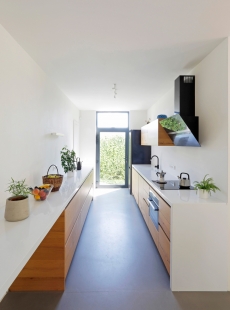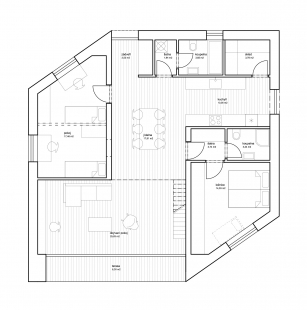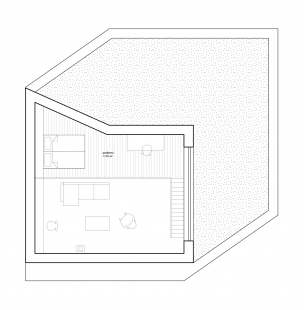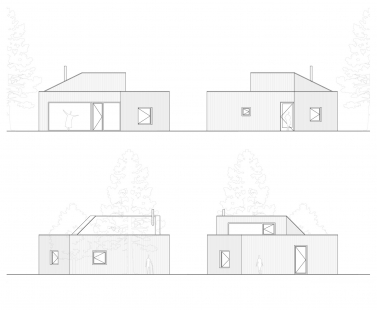
Family house in Kamenice

In the environment of a quiet residential area in the village of Kamenice, southeast of Prague, we propose a new family house for a four-member family on a flat corner plot with an existing single-story cottage. The mass of the house is placed in the center of the plot to minimize conflict with the existing mature trees. The most attractive southwest façade provides a connection between the house and the garden at the widest possible width. A square floor plan is created without corridors, where individual rooms are accessible directly from the intricate central living space. By modifying the shape with beveling at the corners, we optimally orient the adjacent rooms toward the cardinal points. In the raised mass above the living room, which is oriented towards the landscape view, there is space for guests or possibly an office.
edit! architects
The English translation is powered by AI tool. Switch to Czech to view the original text source.
1 comment
add comment
Subject
Author
Date
Zvenčí moc pěkné
23.02.23 09:32
show all comments


