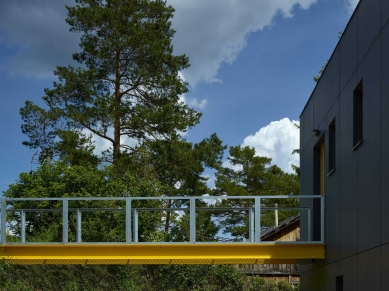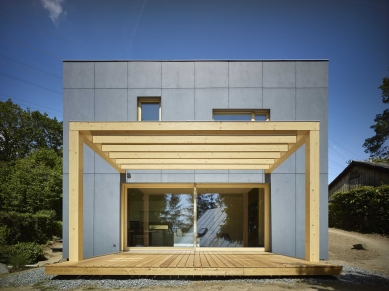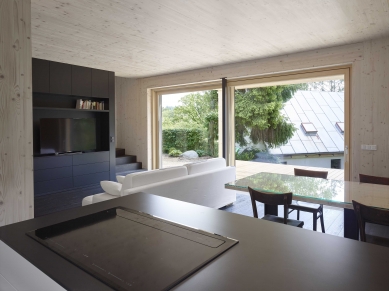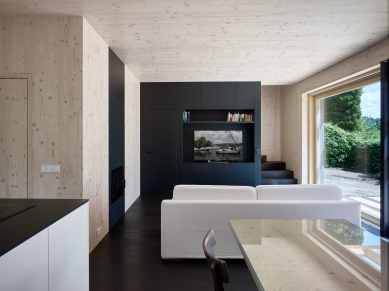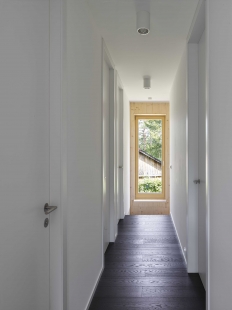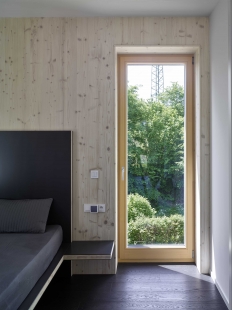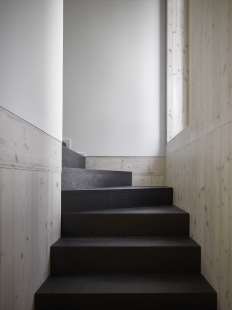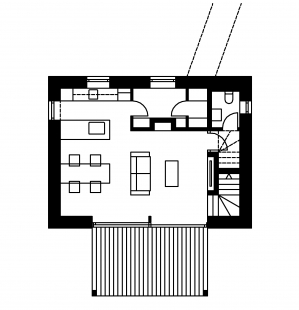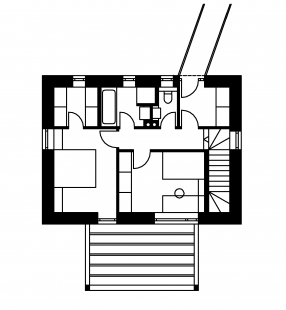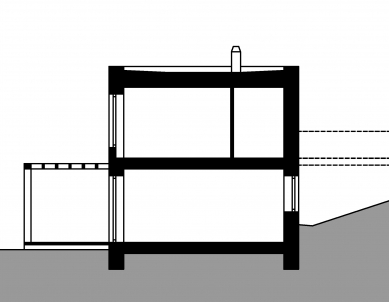
Family house by the Slapy Reservoir

The chat area near the Slapská reservoir is slowly transforming into a residential settlement. The family house stands on the site of a recreational facility whose layout and technical properties no longer met the investor's requirements, and it retains only its footprint. The layout of the modest building was determined by the southern slope with a terrain break. The entrance is located on the bedroom floor and is connected to the plot by a footbridge. From the entryway, a staircase descends into the living space with a kitchen, which extends to the southern part of the garden through spacious glazing and a terrace with a pergola. The structure of the house consists of solid wooden panels with thermal insulation made of mineral wool and a ventilated gap behind the large-format cladding of cement-bonded boards. The antracite hue of the facade contrasts with the light wood of the window frames and the pergola, as well as the yellow paint of the steel footbridge. The expression of the interior is primarily defined by the exposed spruce panels.
Stempel & Tesar architects
The English translation is powered by AI tool. Switch to Czech to view the original text source.
0 comments
add comment



