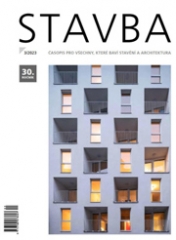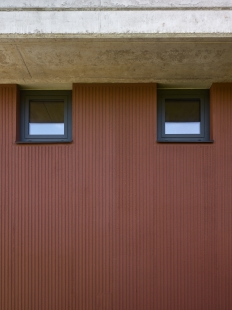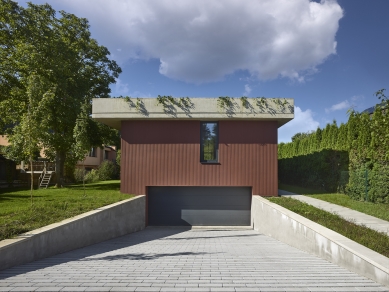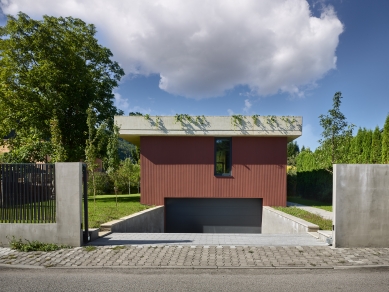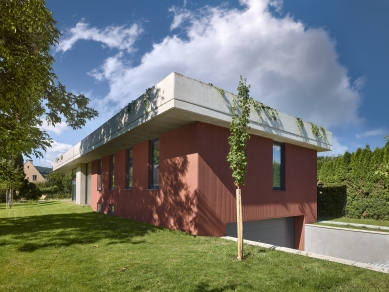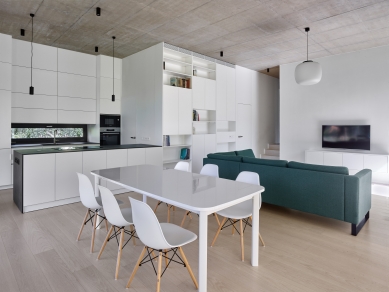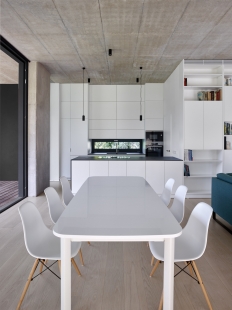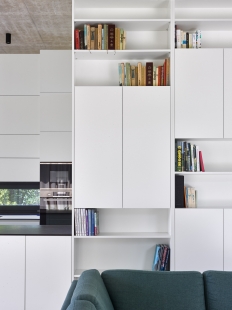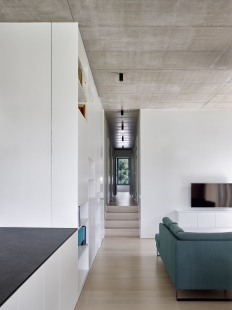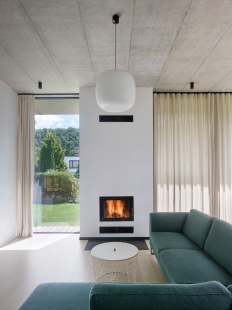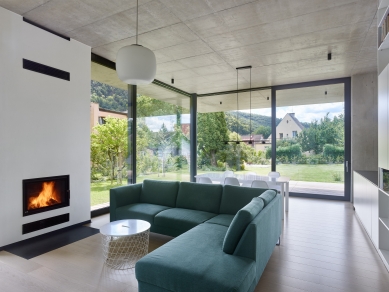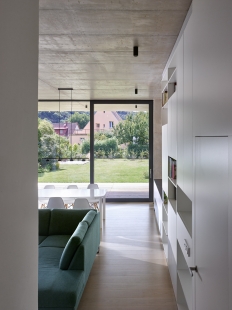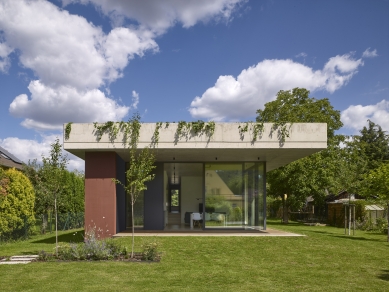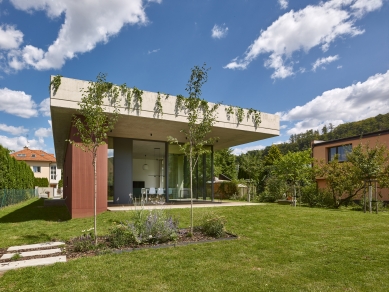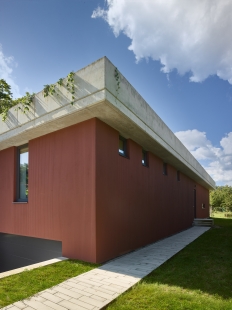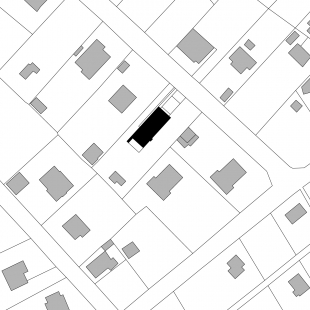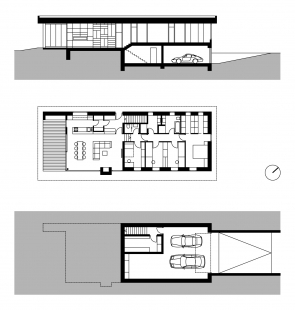
Family house in Černošice
House above the century-old water

The single-story family house is located in the outskirts of Černošice, near the Berounka in an area at risk of flooding. The level of the living rooms is situated above the hundred-year flood level, with their connection to the plot ensured by a terrain embankment. The northeast half of the house is two stories high, with a basement and garage dividing the ground floor into two levels. The social area with a kitchen and dining room, which opens to the southeast and southwest through fully glazed walls, has a high standard ceiling. Four steps lead to the private part with bedrooms and facilities. The main feature of the house is the vegetative reinforced concrete roof with a massive parapet, whose significant overhang protects the terrace from rain and sun. The exterior walls are highlighted by structured earthy-colored plaster, complemented by anthracite aluminum window frames. The interior is dominated by a solid wooden floor and white lacquered built-in furniture.
Stempel Tesař architects
The English translation is powered by AI tool. Switch to Czech to view the original text source.
5 comments
add comment
Subject
Author
Date
Velká paráda!
Vít Blaha
14.10.24 02:43
Krásný barák?
Lukáš
14.10.24 03:03
Dokumentace pro povoleni stavby
Bc. Sláma
15.10.24 10:32
No,...
šakal
16.10.24 10:52
Vstup
SK
24.10.24 10:36
show all comments


