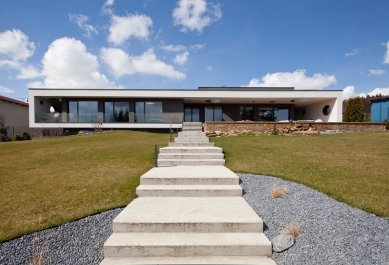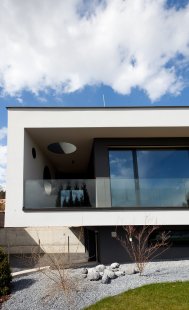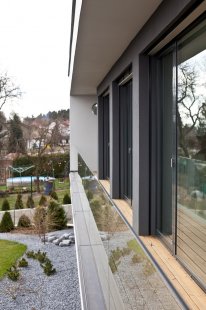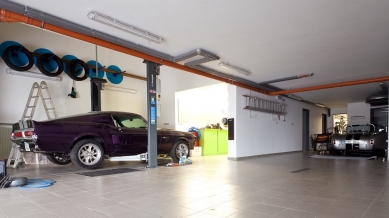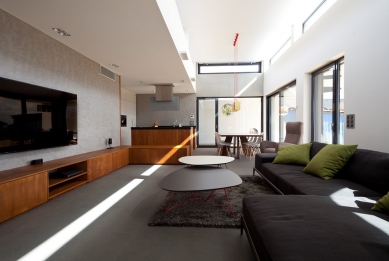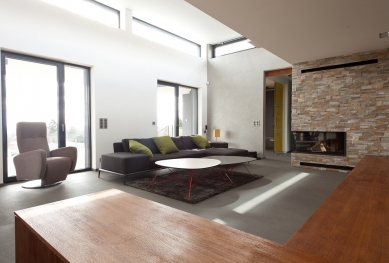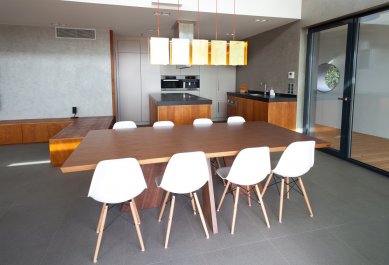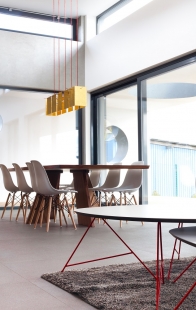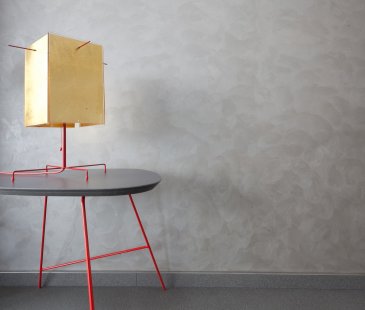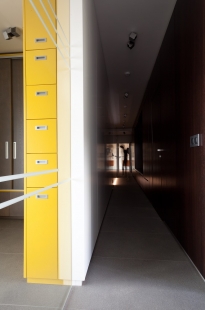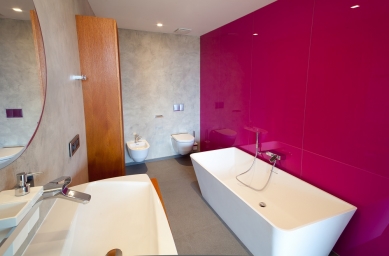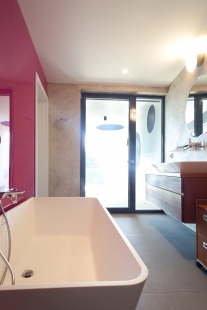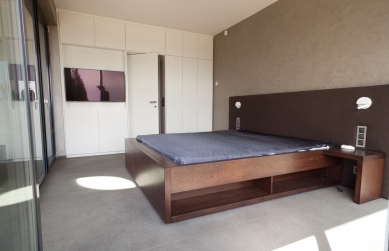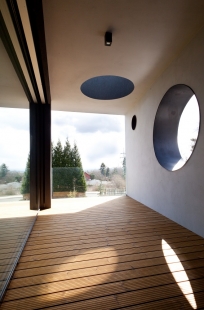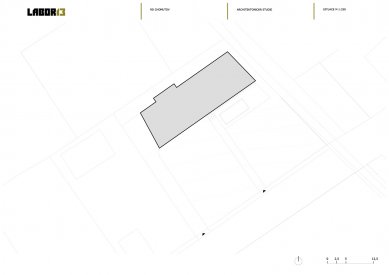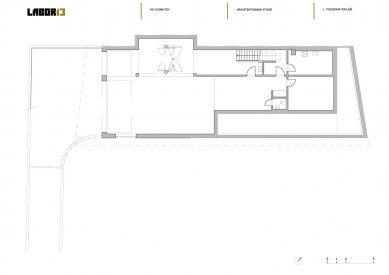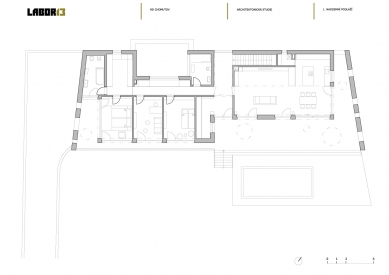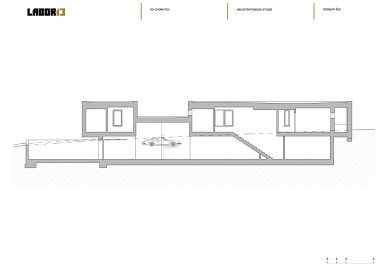
Family house in Chomutov

The geographical location of the plot plays a significant role in the family house project in Chomutov, as its sloping terrain on the very edge of the city provides a unique view over the urban landscape. The southern orientation of the slope further adds value to the location, blending seamlessly with the view direction towards Chomutov.
After considering all these circumstances and their benefits, we designed a house that directly draws from them, embraces them, and further develops them. It is represented by a geometrically simple single-story structure with a rectangular floor plan, which we placed on the northern edge of the plot. The purpose is clear: to maximize the undeveloped part of the land for a large garden and to support the promising view. The design also reflects the investor's request for a spacious garage, which we thus embedded into the terrain beneath the living part of the house. The overall effect of the house's mass is significantly enhanced by the generously conceived concrete staircase, which runs through the entire garden perpendicularly under the edge of the building, continuing in its lightweight variation towards the outdoor terrace, from which one enters the house.
The clear readability of the building's outer shape is also reflected in the logical arrangement of the rooms, which are lined up longitudinally next to each other, with one wall always being a fully glazed facade. In this case, the family house can be likened to a viewing platform, which brings part of its function into every room. From this position, the main and largest room, the living room connected to the kitchen, occupies the most advantageous location, as it has the greatest potential for a view. Due to the relatively deep embedding of the interiors into the house's layout, a skylight was placed above this living room, increasing the
ceiling height and thus becoming another source of sunlight. The space between the living room and the kitchen is only divided by a low L-shaped system of cabinets, the longer part of which extends from the corner fireplace along the wall with the television to the kitchen counter, where it creates a simple bench for sitting while cooking. The shape and material of the counter with a granite top are also reflected in the kitchen unit. All other kitchen appliances and storage spaces are hidden within a material-neutral wall painted white. However, the most visually attractive objects in the space become the lights designed by Ingo Maurer with gold leaf, whose vivid red pendants create another very interesting detail in a clear color harmony with the subtle structure of the coffee tables.
The arrangement of the rooms on the southern side of the house also implies the internal communication, which consists of a single narrow corridor with a clever solution for the cladding. One side of the corridor serves for built-in storage spaces and access to a smaller bathroom with a shower; in the opposite wall, doors to other living rooms are integrated, and its cladding material also runs into these rooms, where it creates wardrobes on the other side of the wall – thus losing the impression of a user-unnecessary load-bearing wall. In terms of size and furnishings, the children's room corresponds to the study, while a more spacious area is offered by the couple's bedroom, two walls of which consist of large glass panels. The bedroom shares a sort of "private" terrace with the other, larger bathroom, which continues as a narrow strip along the study and children's room into a spacious main living terrace that further transitions into an outdoor pool. The embedding of the bathroom with a bathtub behind the edge of the living rooms provides necessary privacy while not obstructing the important view for the house. The neutral appearance of the concrete finish contrasts here with the strikingly colored pink glass.
Our visual intention was to create a unified spatial impression in the interior, which we achieved through several unifying elements. One of them is the uniform flooring in all internal spaces of the house, made of a material-quiet stone tile. A pronounced detail is the circular skylights within the mass of the house, which subdivide it and illuminate the terrace space, further being repeated and expressed in the house's layout in the form of large, also circular chandeliers. The skylights above the living terrace create an interesting play of light during the day, and they are also glazed and backlit with LED strips for evening gatherings. Another unifying element may also be the frequent contrast of colored surfaces and accessories against an otherwise neutral backdrop.
After considering all these circumstances and their benefits, we designed a house that directly draws from them, embraces them, and further develops them. It is represented by a geometrically simple single-story structure with a rectangular floor plan, which we placed on the northern edge of the plot. The purpose is clear: to maximize the undeveloped part of the land for a large garden and to support the promising view. The design also reflects the investor's request for a spacious garage, which we thus embedded into the terrain beneath the living part of the house. The overall effect of the house's mass is significantly enhanced by the generously conceived concrete staircase, which runs through the entire garden perpendicularly under the edge of the building, continuing in its lightweight variation towards the outdoor terrace, from which one enters the house.
The clear readability of the building's outer shape is also reflected in the logical arrangement of the rooms, which are lined up longitudinally next to each other, with one wall always being a fully glazed facade. In this case, the family house can be likened to a viewing platform, which brings part of its function into every room. From this position, the main and largest room, the living room connected to the kitchen, occupies the most advantageous location, as it has the greatest potential for a view. Due to the relatively deep embedding of the interiors into the house's layout, a skylight was placed above this living room, increasing the
ceiling height and thus becoming another source of sunlight. The space between the living room and the kitchen is only divided by a low L-shaped system of cabinets, the longer part of which extends from the corner fireplace along the wall with the television to the kitchen counter, where it creates a simple bench for sitting while cooking. The shape and material of the counter with a granite top are also reflected in the kitchen unit. All other kitchen appliances and storage spaces are hidden within a material-neutral wall painted white. However, the most visually attractive objects in the space become the lights designed by Ingo Maurer with gold leaf, whose vivid red pendants create another very interesting detail in a clear color harmony with the subtle structure of the coffee tables.
The arrangement of the rooms on the southern side of the house also implies the internal communication, which consists of a single narrow corridor with a clever solution for the cladding. One side of the corridor serves for built-in storage spaces and access to a smaller bathroom with a shower; in the opposite wall, doors to other living rooms are integrated, and its cladding material also runs into these rooms, where it creates wardrobes on the other side of the wall – thus losing the impression of a user-unnecessary load-bearing wall. In terms of size and furnishings, the children's room corresponds to the study, while a more spacious area is offered by the couple's bedroom, two walls of which consist of large glass panels. The bedroom shares a sort of "private" terrace with the other, larger bathroom, which continues as a narrow strip along the study and children's room into a spacious main living terrace that further transitions into an outdoor pool. The embedding of the bathroom with a bathtub behind the edge of the living rooms provides necessary privacy while not obstructing the important view for the house. The neutral appearance of the concrete finish contrasts here with the strikingly colored pink glass.
Our visual intention was to create a unified spatial impression in the interior, which we achieved through several unifying elements. One of them is the uniform flooring in all internal spaces of the house, made of a material-quiet stone tile. A pronounced detail is the circular skylights within the mass of the house, which subdivide it and illuminate the terrace space, further being repeated and expressed in the house's layout in the form of large, also circular chandeliers. The skylights above the living terrace create an interesting play of light during the day, and they are also glazed and backlit with LED strips for evening gatherings. Another unifying element may also be the frequent contrast of colored surfaces and accessories against an otherwise neutral backdrop.
Matěj Beránek
The English translation is powered by AI tool. Switch to Czech to view the original text source.
1 comment
add comment
Subject
Author
Date
Jsem nadšena
Bedřiška
04.06.15 09:37
show all comments


