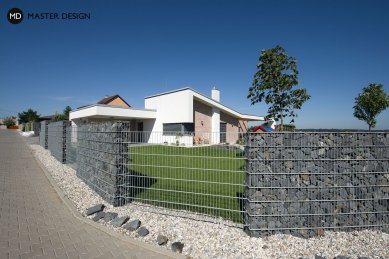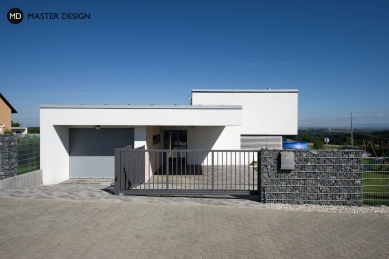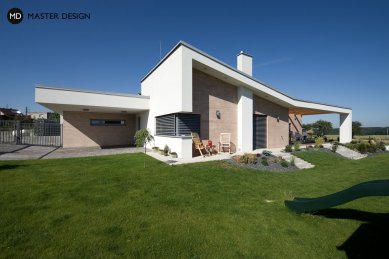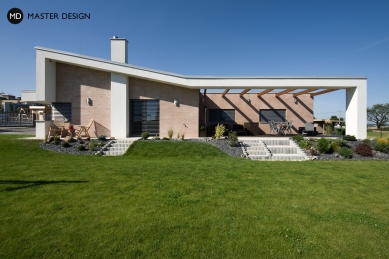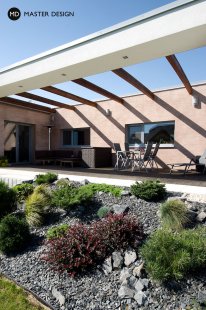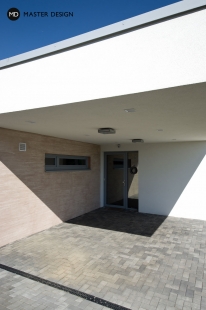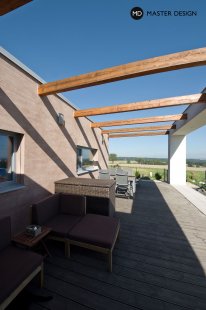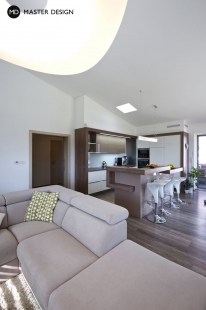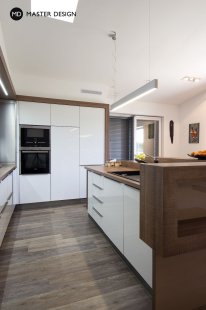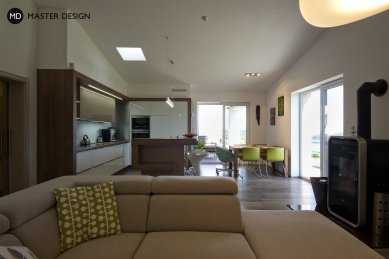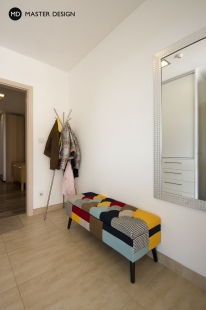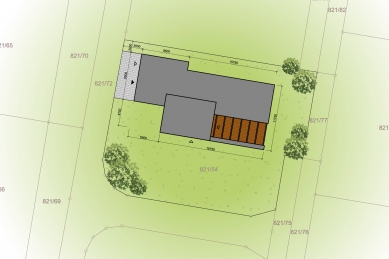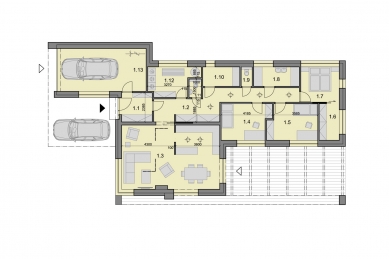
Family house in Děhylov

The location for construction is situated in the southern part of the municipality, which has been designated for new residential development. The plot has sufficient area for placing a smaller house, and it was therefore possible to realize a single-storey house according to the clients' wishes. The plot has an ideal orientation, with the access located in the northwestern corner of the property. As a result, the house is positioned along the northern boundary of the plot, and the southern side is fully utilized for a sunlit garden. The slope on the plot is very mild, allowing the house to be designed at a single height level.
The functional arrangement of the house is strictly divided into individual functional units. This practically means that the various operations of the house do not interfere with each other or disrupt one another. The entrance, garage, technical functions, and sanitation are located in the northwest and northern parts of the house. The quiet section with the bedroom and children's rooms is situated in the southeast, far from the access road. The daytime zone extends from the basic volume of the house towards the south and also opens up partially to the east and west.
In terms of exterior, the house is designed with an emphasis on legibility. The basic idea is the framing of the main parts of the house, which clearly define the fundamental volumetric division. The framing of the garage transitions into a covered space for a second car and a covering for the house entrance. The second framing, that of the main volume, is addressed in a more pronounced form. The elevated living room smoothly transitions into a terrace section, which is spatially pressed into the volume of the house, making it feel safer and complementing the simple rectangular shape. This part, thanks to the elevation of the living room, is dynamic and forms the dominant feature of the house.
The functional arrangement of the house is strictly divided into individual functional units. This practically means that the various operations of the house do not interfere with each other or disrupt one another. The entrance, garage, technical functions, and sanitation are located in the northwest and northern parts of the house. The quiet section with the bedroom and children's rooms is situated in the southeast, far from the access road. The daytime zone extends from the basic volume of the house towards the south and also opens up partially to the east and west.
In terms of exterior, the house is designed with an emphasis on legibility. The basic idea is the framing of the main parts of the house, which clearly define the fundamental volumetric division. The framing of the garage transitions into a covered space for a second car and a covering for the house entrance. The second framing, that of the main volume, is addressed in a more pronounced form. The elevated living room smoothly transitions into a terrace section, which is spatially pressed into the volume of the house, making it feel safer and complementing the simple rectangular shape. This part, thanks to the elevation of the living room, is dynamic and forms the dominant feature of the house.
Master Design s.r.o.
The English translation is powered by AI tool. Switch to Czech to view the original text source.
0 comments
add comment


