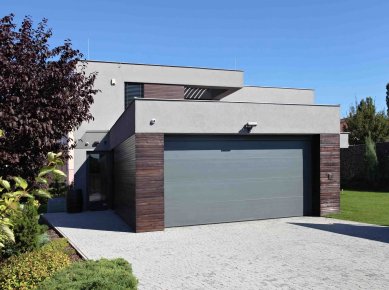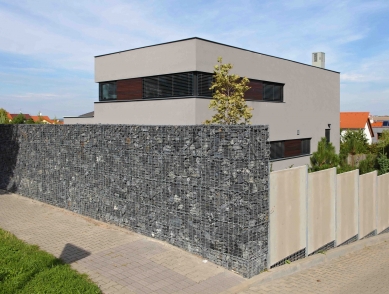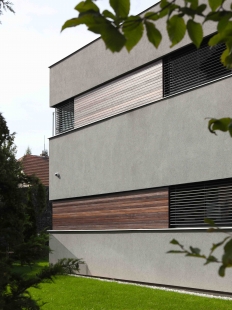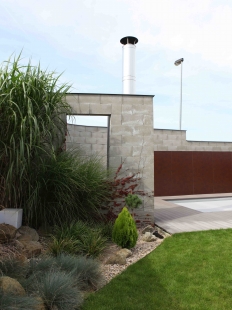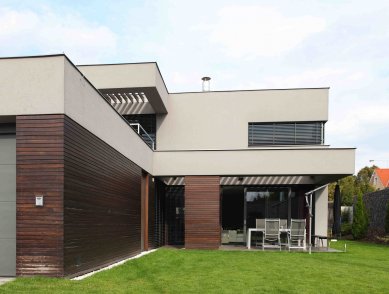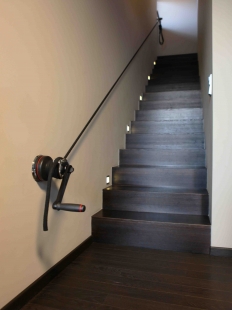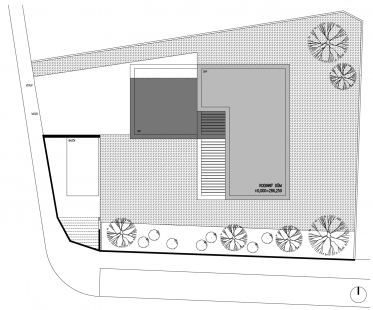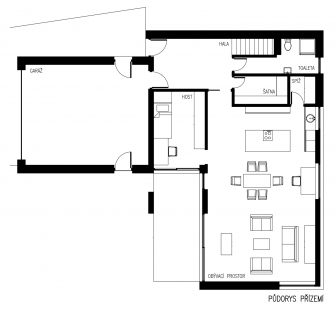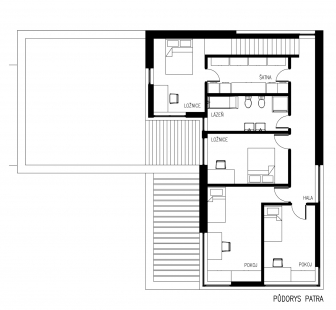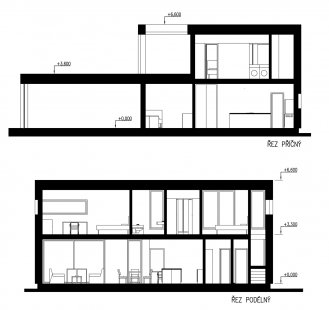
Family house in Dolní Chabry

The family house is located on the plot in such a way as to create an external private living space with southwestern sun exposure. The building is divided into two volumes. The eastern volume is two stories and is dedicated to the inhabitants of the house. The placement of this part was chosen in such a way that its mass shields the views from the neighboring apartment building into the living area of the garden. The western mass is single-story and houses parking spaces for the residents' cars. The placement of this part of the house was chosen to ensure that the access to the garage is as short as possible and that the mass of the garage shades the views from the northern family house into the private part of the garden. At the junction of these two parts of the house, partially covered outdoor spaces are located in the form of a terrace on the ground floor and a loggia on the upper floor. The placement of individual volumes was subordinate to the lines of the street, which were considered non-negotiable for the design. The lowered level of the plot required the use of a two-story concept so that the house would be at all visible from the street. The mass composition used allows for opening the living rooms to the southwestern sun and the northeastern facades to be used only for diffused lighting of auxiliary spaces.
The eastern mass is accessible from the external sidewalk or from the garage wing. Both entrances lead into the entrance hall, which is supplemented by a toilet and a cloakroom. By opening the sliding doors into the living space, it is possible to enter the area of the island kitchen with eastern sun exposure, complemented by a pantry with technical facilities. At the boundary between the kitchen and dining room, it is possible to enter an office or guest room using sliding doors, which opens to an external covered terrace through a French window. The southern part of the living space is equipped with a sofa set with a fireplace, a library, and a television. The space is opened to views of the southwestern garden through French windows. From the southeast, the space is lit only by strip windows to maintain the intimacy of the interior environment. From the entrance hall, it is also possible to ascend via a straight staircase to the bedroom hall. The lighting of the staircase is provided by a strip window from the north. The strip type of window is also used for lighting the hall and two children's rooms, which are located in the southern part of the upper floor. Due to the height relations of the surroundings, their intimacy was threatened, so it was not possible to use French windows. The room located next to the bathroom is shielded from the street, thus having a French window with access to the loggia. The bathroom is also accessible from the hall with direct access to the external loggia. The bedroom with an external entrance to the loggia is accessible through the cloakroom.
The western mass is connected to the access area from the gate on Citolibská Street. It is a hall garage space for two cars and garden equipment. The lighting and ventilation of the space is provided by sectional entrance doors and a pair of opposite glazed doors. Fire doors in the eastern part connect the garage with the eastern wing.
The foundation construction of the building is a concrete strip, with the floor construction featuring a walk-on layer of wooden double-layered panels in the living rooms and ceramic tiles in the service spaces. Vertical load-bearing and non-load-bearing structures are ceramic. The ceiling and roof load-bearing structures are made of monolithic reinforced concrete. The roof is flat with the appropriate insulation, and the terraces are complemented by wooden walkable grids. The internal plasters are plaster-based with paintings, wall cladding made of Techlam panels. The external openings are filled with aluminum frames, wooden lamella cladding, galvanized locksmith products, and roofing elements made of titanium zinc. The sound-exposed fence wall facing Spořická Street is made of gabions, while the other walls are composed of concrete hollow blocks without plaster, Cetris panels, and wire panels.
The eastern mass is accessible from the external sidewalk or from the garage wing. Both entrances lead into the entrance hall, which is supplemented by a toilet and a cloakroom. By opening the sliding doors into the living space, it is possible to enter the area of the island kitchen with eastern sun exposure, complemented by a pantry with technical facilities. At the boundary between the kitchen and dining room, it is possible to enter an office or guest room using sliding doors, which opens to an external covered terrace through a French window. The southern part of the living space is equipped with a sofa set with a fireplace, a library, and a television. The space is opened to views of the southwestern garden through French windows. From the southeast, the space is lit only by strip windows to maintain the intimacy of the interior environment. From the entrance hall, it is also possible to ascend via a straight staircase to the bedroom hall. The lighting of the staircase is provided by a strip window from the north. The strip type of window is also used for lighting the hall and two children's rooms, which are located in the southern part of the upper floor. Due to the height relations of the surroundings, their intimacy was threatened, so it was not possible to use French windows. The room located next to the bathroom is shielded from the street, thus having a French window with access to the loggia. The bathroom is also accessible from the hall with direct access to the external loggia. The bedroom with an external entrance to the loggia is accessible through the cloakroom.
The western mass is connected to the access area from the gate on Citolibská Street. It is a hall garage space for two cars and garden equipment. The lighting and ventilation of the space is provided by sectional entrance doors and a pair of opposite glazed doors. Fire doors in the eastern part connect the garage with the eastern wing.
The foundation construction of the building is a concrete strip, with the floor construction featuring a walk-on layer of wooden double-layered panels in the living rooms and ceramic tiles in the service spaces. Vertical load-bearing and non-load-bearing structures are ceramic. The ceiling and roof load-bearing structures are made of monolithic reinforced concrete. The roof is flat with the appropriate insulation, and the terraces are complemented by wooden walkable grids. The internal plasters are plaster-based with paintings, wall cladding made of Techlam panels. The external openings are filled with aluminum frames, wooden lamella cladding, galvanized locksmith products, and roofing elements made of titanium zinc. The sound-exposed fence wall facing Spořická Street is made of gabions, while the other walls are composed of concrete hollow blocks without plaster, Cetris panels, and wire panels.
The English translation is powered by AI tool. Switch to Czech to view the original text source.
0 comments
add comment


